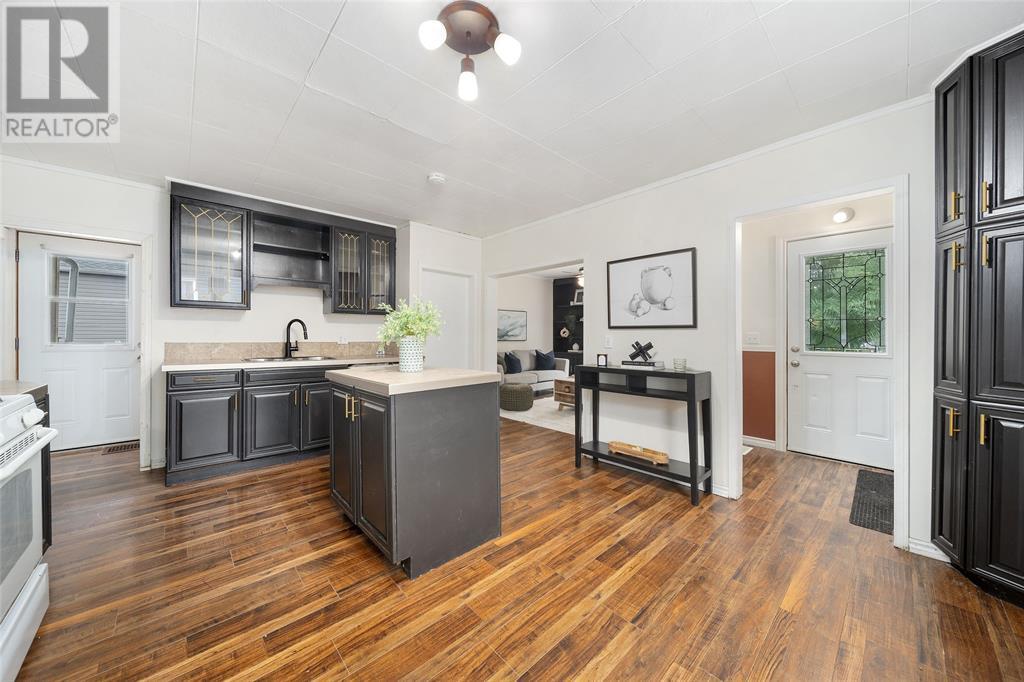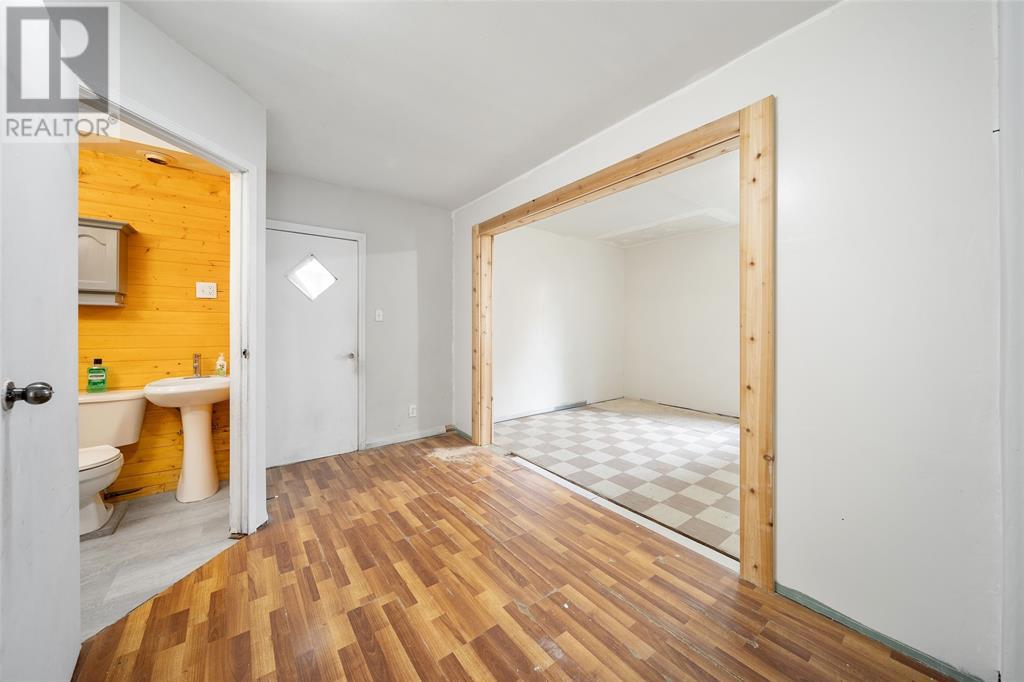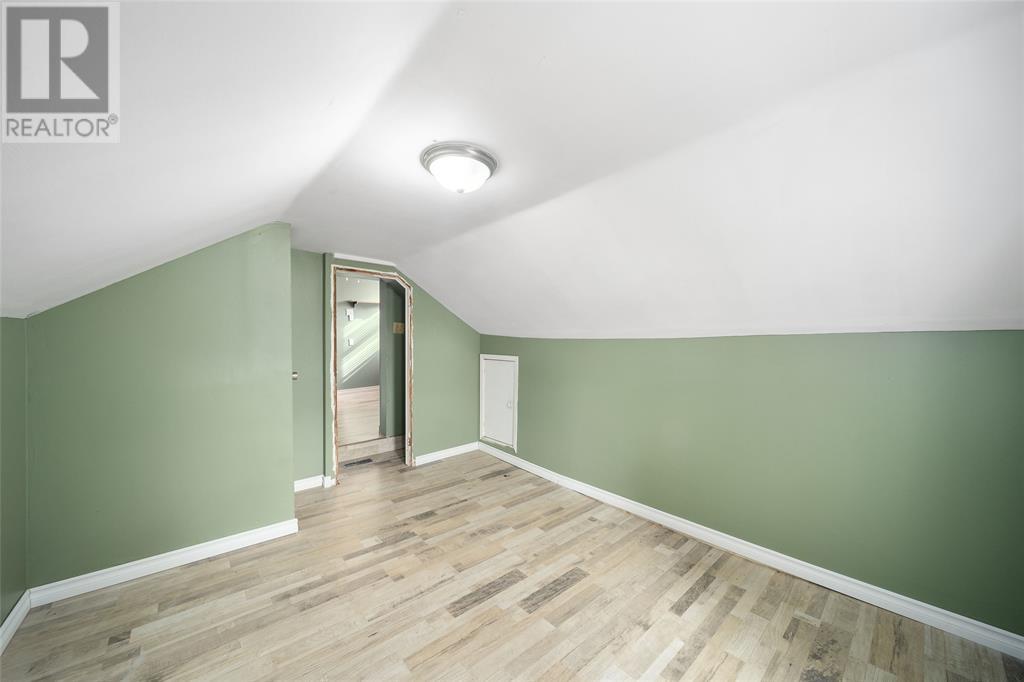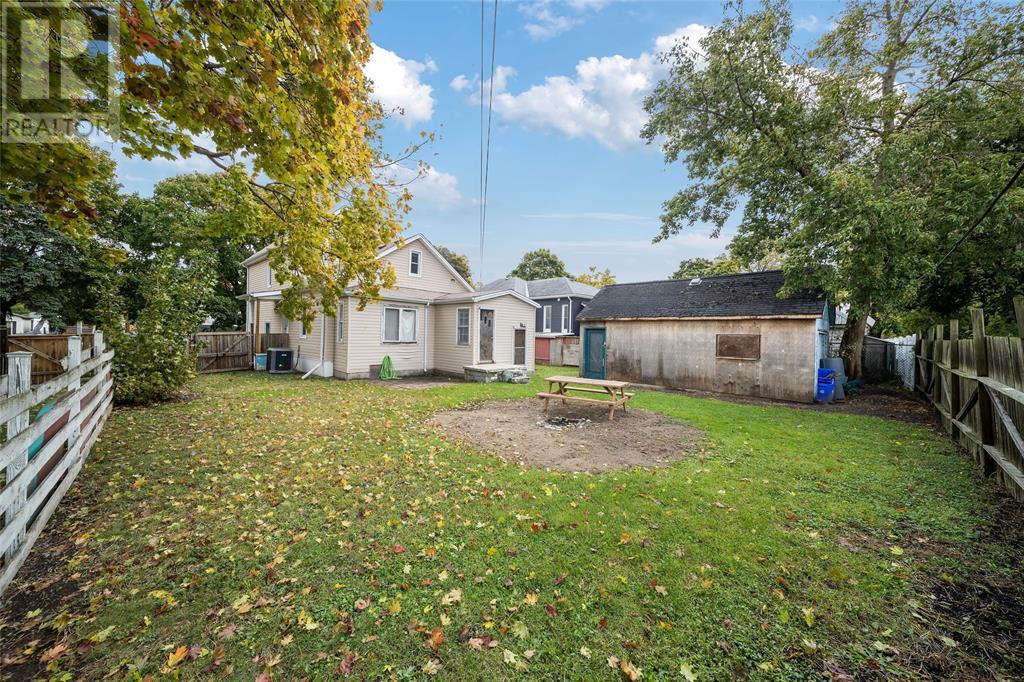4 Bedroom
2 Bathroom
Central Air Conditioning
Forced Air, Furnace
$289,900
This versatile home boasts endless potential with the option to create a rental unit in the back or enjoy a spacious home! Step inside to discover a spacious kitchen, and enjoy updates, such as the renovated bathroom, and fresh paint throughout. This charming home includes a detached garage, offering extra storage and parking flexibility. The fenced-in yard provides privacy and a perfect space for outdoor activities, pets, or gardening. Situated on a quiet street close to bus routes, this property combines comfort and accessibility. Whether you're seeking a profitable rental venture or a family home, this property promises endless possibilities. (id:47351)
Open House
This property has open houses!
November
3
Sunday
Starts at:
12:00 pm
Ends at:2:00 pm
Property Details
| MLS® Number | 24024597 |
| Property Type | Single Family |
| Features | Gravel Driveway |
Building
| BathroomTotal | 2 |
| BedroomsAboveGround | 4 |
| BedroomsTotal | 4 |
| Appliances | Dishwasher, Dryer, Refrigerator, Stove, Washer |
| ConstructedDate | 1900 |
| ConstructionStyleAttachment | Detached |
| CoolingType | Central Air Conditioning |
| ExteriorFinish | Aluminum/vinyl |
| FlooringType | Laminate |
| FoundationType | Block |
| HeatingFuel | Natural Gas |
| HeatingType | Forced Air, Furnace |
| StoriesTotal | 2 |
| Type | House |
Parking
| Garage |
Land
| Acreage | No |
| FenceType | Fence |
| SizeIrregular | 60.16x120.4 |
| SizeTotalText | 60.16x120.4 |
| ZoningDescription | R3 |
Rooms
| Level | Type | Length | Width | Dimensions |
|---|---|---|---|---|
| Second Level | 3pc Bathroom | Measurements not available | ||
| Second Level | Bedroom | 11.7 x 9.4 | ||
| Second Level | Bedroom | 11.4 x 11.4 | ||
| Second Level | Bedroom | 10 x 6.10 | ||
| Main Level | 3pc Ensuite Bath | Measurements not available | ||
| Main Level | Den | 13.3 x 12.5 | ||
| Main Level | Living Room/dining Room | 13.4 x 11.5 | ||
| Main Level | Kitchen | 16 x 15 |
https://www.realtor.ca/real-estate/27544892/119-samuel-street-sarnia




















































