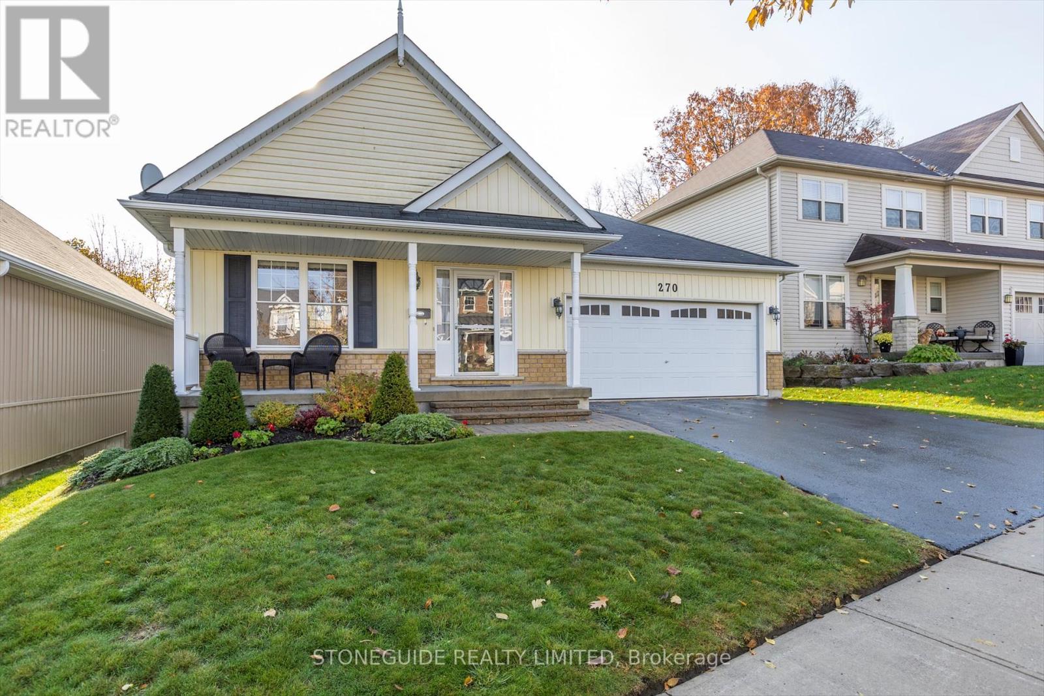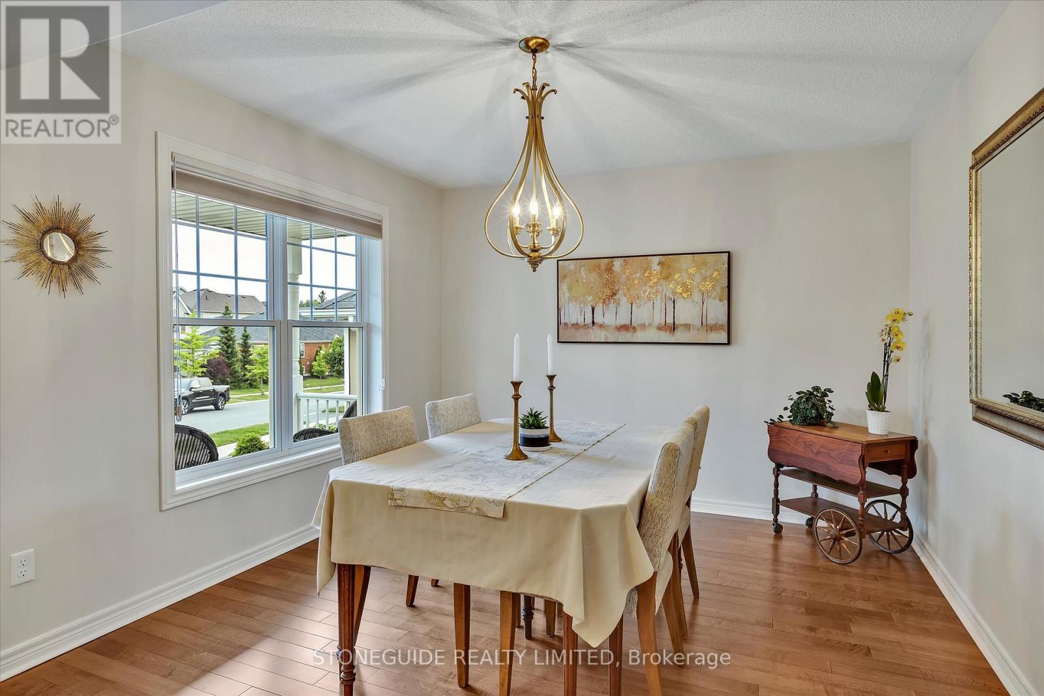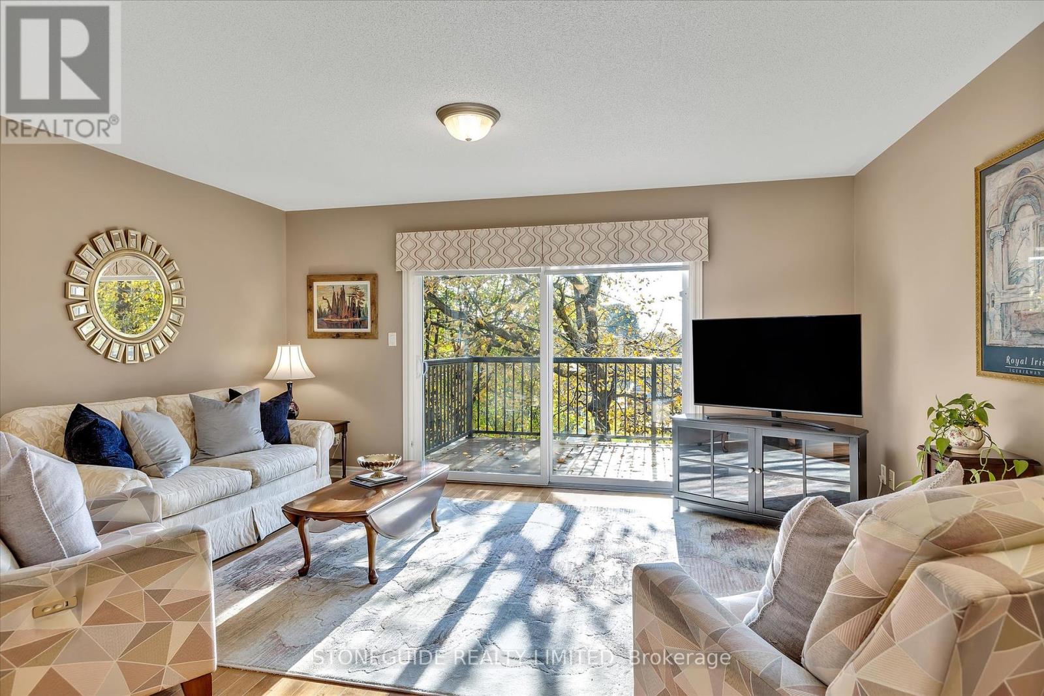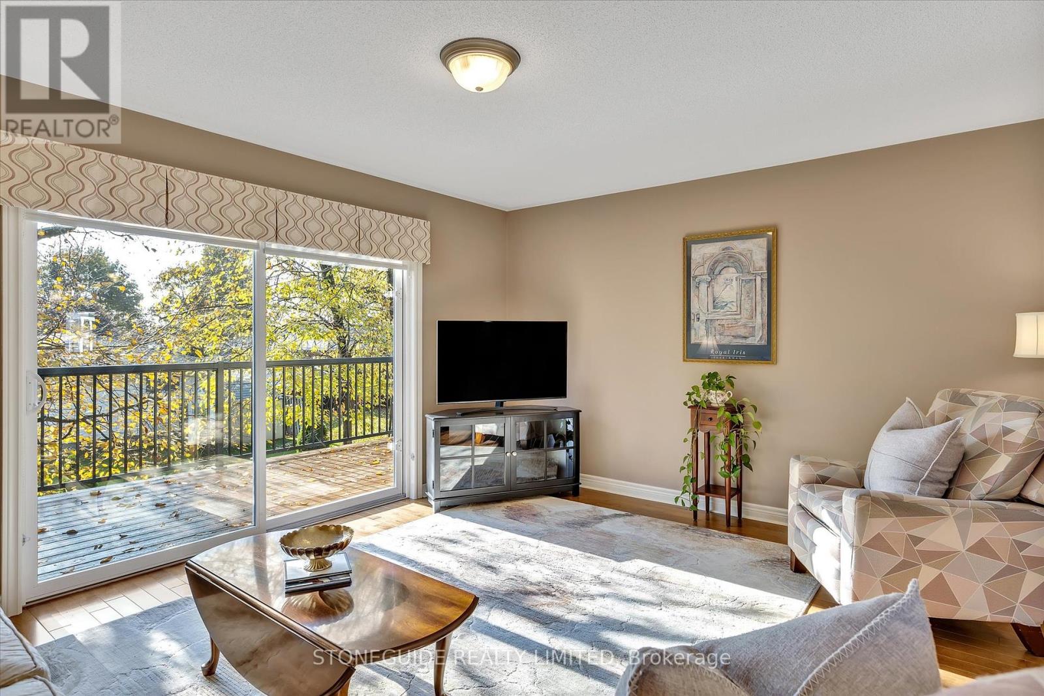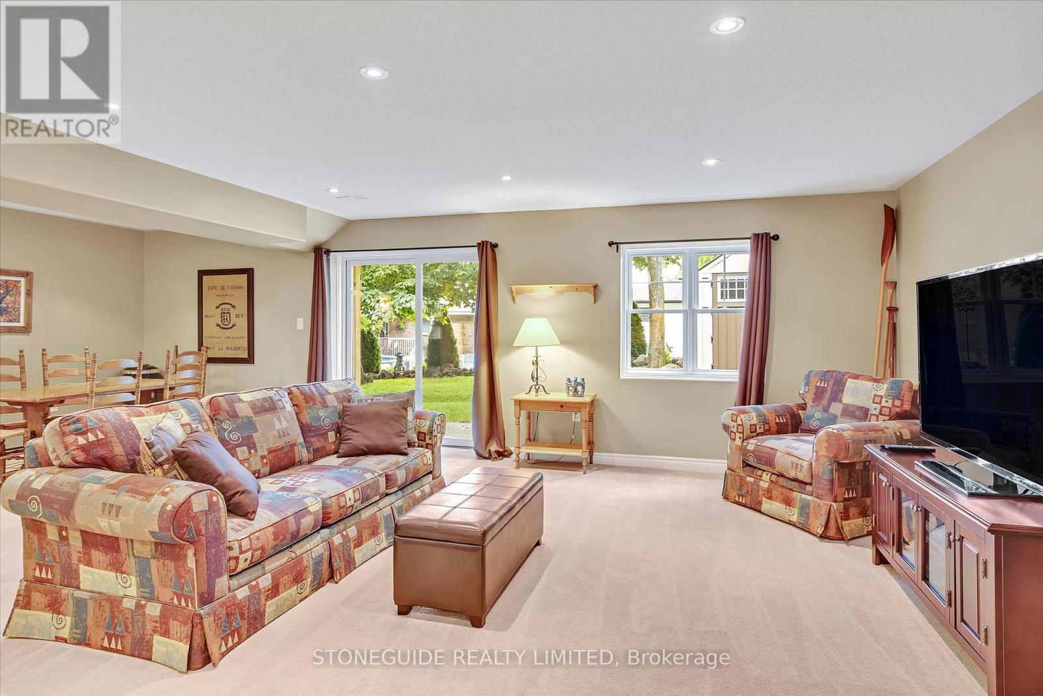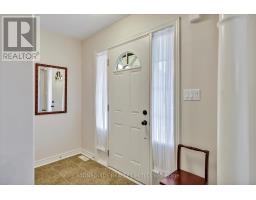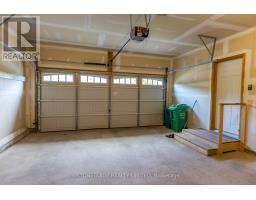3 Bedroom
2 Bathroom
Bungalow
Central Air Conditioning
Forced Air
$774,900
BEAUTIFUL NORTHEND HOME ON QUIET STREET WITH OFF STREET PARKING FOR 2 VEHICLES. OFFERING 1300+ SQ FT, THIS SPACIOUS 2+1 BEDHOME IS NESTLED ONTO A TREED LOT, OFFERING PRIVACY AND SOLITUDE. THE OPEN CONCEPT KITCHEN/LIVING ROOM FEATURES HARDWOOD FLOORING, NEUTRAL DECOR AND PATIO DOORS TO A DECK THAT MAKES ONE FEEL YOU'RE ""IN THE TREES"". THE PRIMARY BEDROOM OFFERS AN AMPLE SIZE WALKIN CLOSET AND IS ADJACENT TO THE UPDATED MAIN BATH WITH OVERSIZED SHOWER STALL, GENEROUS SECOND BEDROOM/DEN, FORMAL DINING ROOM, MAIN FLOOR LAUNDRY, DIRECT ACCESS FROM THE GARAGE ADD TO THE FUNCTIONALITY OF THIS SMART FLOOR PLAN. THE FULLY FINISHED, WALKOUT LOWER LEVEL OFFERS A COZY, BRIGHT REC ROOM WITH OVERSIZED WINDOW AND PATIO DOOR TO REAR YARD. THE 3RD BEDROOM WITH WALKIN CLOSET IS AN IDEAL SPOT FOR EXTENDED FAMILY OR GUESTS AND A FULL 4 PC BATH ROOM ADDS TO THE CONVENIENCE. THIS WELL KEPT HOME HAS WONDERFUL CURB APPEAL AND IS IN "" MOVE IN "" CONDITION, TOP TO BOTTOM. (id:47351)
Open House
This property has open houses!
Starts at:
1:00 pm
Ends at:
2:30 pm
Property Details
|
MLS® Number
|
X9360327 |
|
Property Type
|
Single Family |
|
Community Name
|
Northcrest |
|
EquipmentType
|
Water Heater - Gas |
|
ParkingSpaceTotal
|
4 |
|
RentalEquipmentType
|
Water Heater - Gas |
Building
|
BathroomTotal
|
2 |
|
BedroomsAboveGround
|
2 |
|
BedroomsBelowGround
|
1 |
|
BedroomsTotal
|
3 |
|
Appliances
|
Garage Door Opener Remote(s), Dishwasher, Dryer, Microwave, Refrigerator, Stove, Washer |
|
ArchitecturalStyle
|
Bungalow |
|
BasementDevelopment
|
Finished |
|
BasementFeatures
|
Walk Out |
|
BasementType
|
N/a (finished) |
|
ConstructionStyleAttachment
|
Detached |
|
CoolingType
|
Central Air Conditioning |
|
ExteriorFinish
|
Aluminum Siding |
|
FoundationType
|
Concrete |
|
HeatingFuel
|
Natural Gas |
|
HeatingType
|
Forced Air |
|
StoriesTotal
|
1 |
|
Type
|
House |
|
UtilityWater
|
Municipal Water |
Parking
Land
|
Acreage
|
No |
|
Sewer
|
Sanitary Sewer |
|
SizeDepth
|
96 Ft |
|
SizeFrontage
|
46 Ft ,11 In |
|
SizeIrregular
|
46.95 X 96 Ft |
|
SizeTotalText
|
46.95 X 96 Ft |
|
ZoningDescription
|
Residential |
Rooms
| Level |
Type |
Length |
Width |
Dimensions |
|
Basement |
Utility Room |
0.95 m |
0.86 m |
0.95 m x 0.86 m |
|
Basement |
Bedroom |
3.69 m |
4.22 m |
3.69 m x 4.22 m |
|
Basement |
Bathroom |
2.54 m |
2.33 m |
2.54 m x 2.33 m |
|
Basement |
Recreational, Games Room |
7.61 m |
6.45 m |
7.61 m x 6.45 m |
|
Basement |
Utility Room |
5.85 m |
3.76 m |
5.85 m x 3.76 m |
|
Main Level |
Living Room |
4.79 m |
5.84 m |
4.79 m x 5.84 m |
|
Main Level |
Kitchen |
3.52 m |
3.25 m |
3.52 m x 3.25 m |
|
Main Level |
Dining Room |
3.52 m |
3.35 m |
3.52 m x 3.35 m |
|
Main Level |
Primary Bedroom |
4.45 m |
4.28 m |
4.45 m x 4.28 m |
|
Main Level |
Bedroom |
3.35 m |
3.22 m |
3.35 m x 3.22 m |
|
Main Level |
Bathroom |
2.83 m |
1.78 m |
2.83 m x 1.78 m |
Utilities
|
Cable
|
Installed |
|
Sewer
|
Installed |
https://www.realtor.ca/real-estate/27447950/270-bowen-drive-peterborough-northcrest-northcrest

