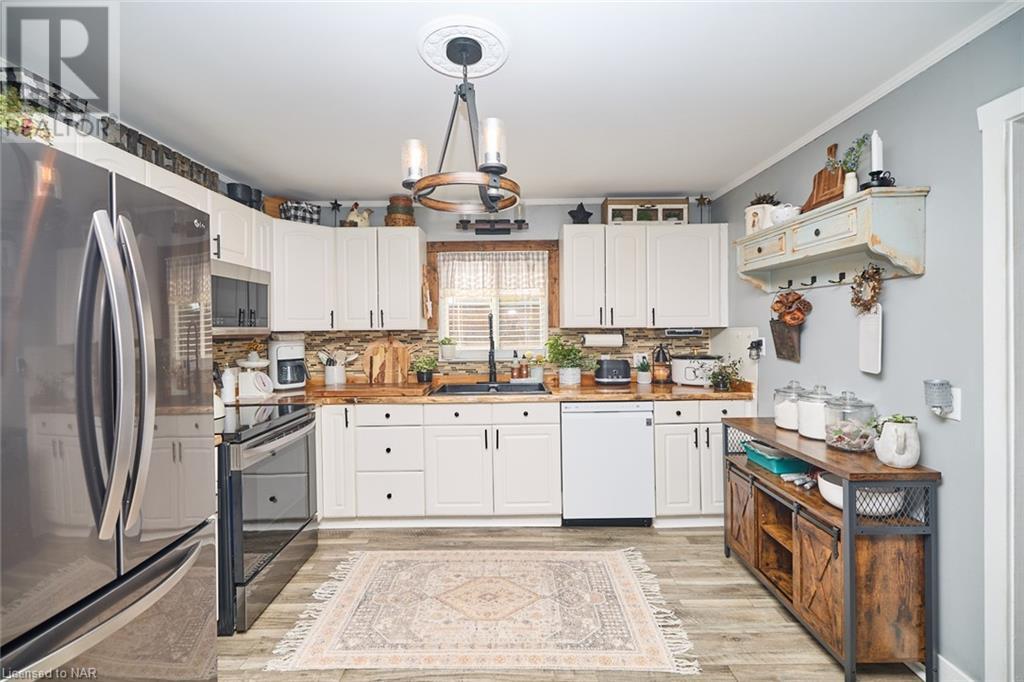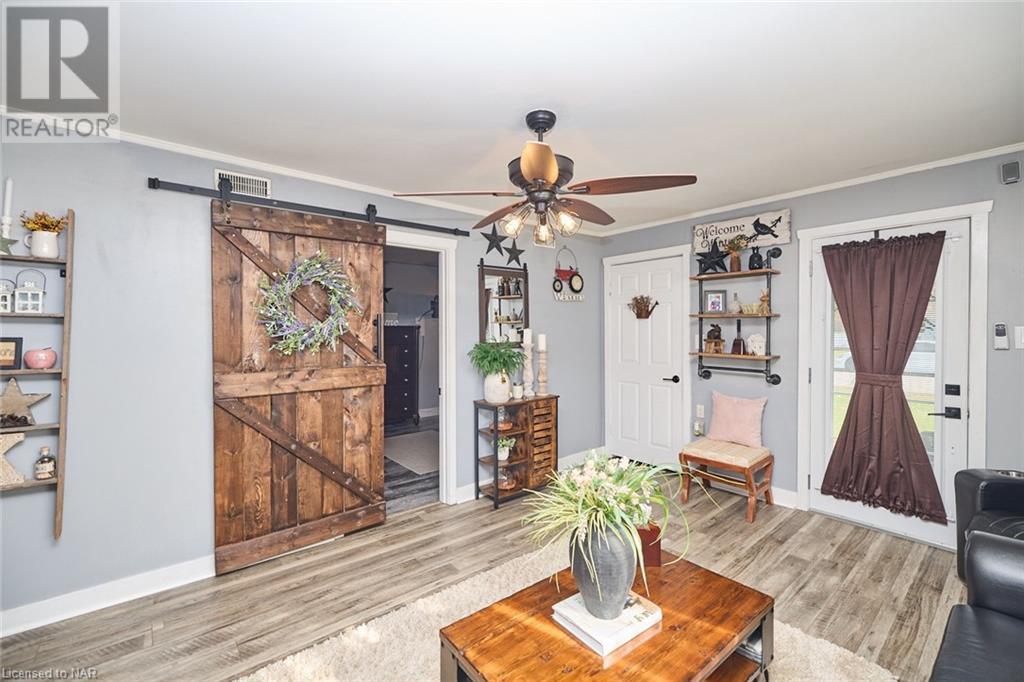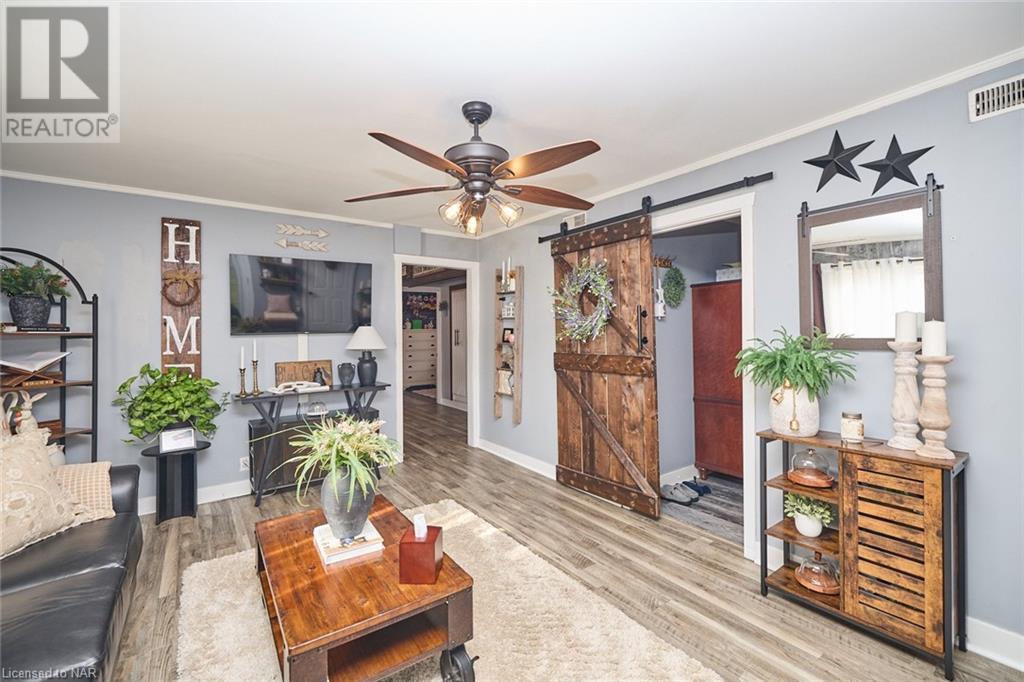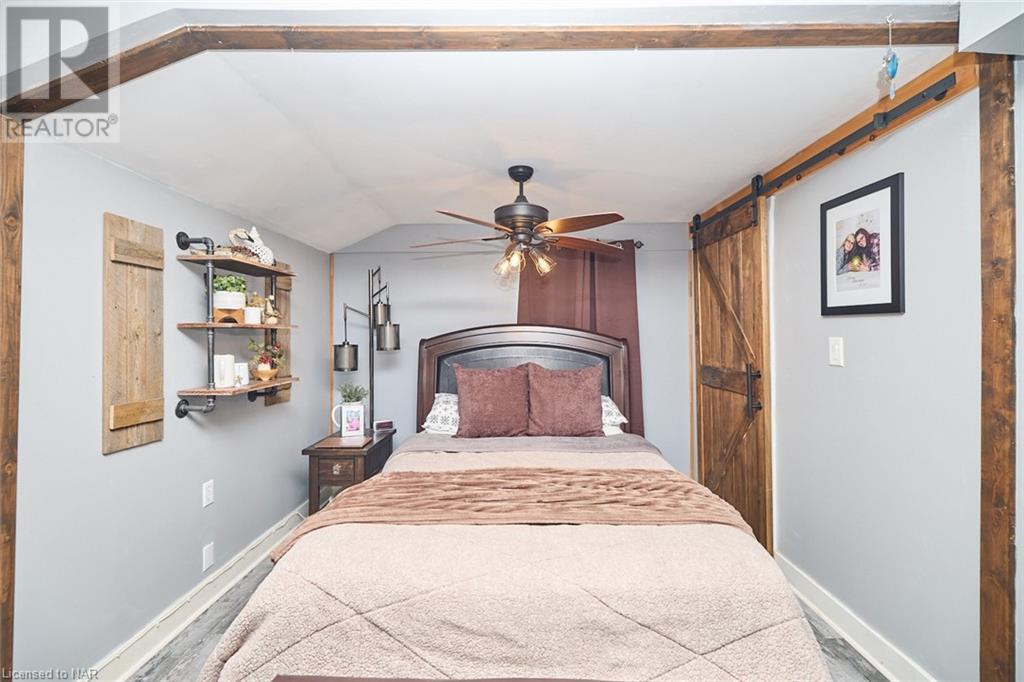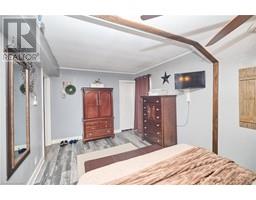3 Bedroom
1 Bathroom
1200 sqft
Central Air Conditioning
Forced Air
$499,000
Welcome to 475 Lakeview Rd, a charming and solid 3-bedroom, 1.5-storey home with a fantastic workshop/garage, located in the desirable Crescent Park neighborhood of Fort Erie. Situated on a spacious corner lot, this 1,200-square-foot home offers a delightful blend of character and functionality. Inside, you'll be greeted by oversized windows that flood the home with natural light, wood accent walls that add warmth and charm, and stylish sliding barn doors. The main level features a convenient laundry room with a sink and versatile living spaces, while the second level offers a cozy loft sitting room and an additional bedroom. Outdoor amenities include a deck with gazebo and louver shutters, and a welcoming front porch, ideal for enjoying the beautiful surroundings. The large, detached heated garage is perfect for a mechanic, tradesperson, car enthusiast, or anyone looking to create the ultimate workshop or social space. A second driveway allows access to the gated backyard for trailer storage. This prime location is within walking distance of Crescent Beach and Lake Erie’s scenic shoreline, as well as two elementary schools, a high school, the Leisureplex arena and community center, and Ferndale Park, complete with a splash pad, soccer fields, and a playground. (id:47351)
Property Details
|
MLS® Number
|
40671838 |
|
Property Type
|
Single Family |
|
AmenitiesNearBy
|
Beach, Park, Place Of Worship, Schools, Shopping |
|
CommunityFeatures
|
Community Centre, School Bus |
|
EquipmentType
|
Furnace, Water Heater |
|
Features
|
Corner Site, Paved Driveway, Crushed Stone Driveway, Gazebo |
|
ParkingSpaceTotal
|
9 |
|
RentalEquipmentType
|
Furnace, Water Heater |
|
Structure
|
Shed, Porch |
Building
|
BathroomTotal
|
1 |
|
BedroomsAboveGround
|
3 |
|
BedroomsTotal
|
3 |
|
Appliances
|
Dishwasher, Dryer, Microwave, Refrigerator, Stove, Washer |
|
BasementDevelopment
|
Unfinished |
|
BasementType
|
Crawl Space (unfinished) |
|
ConstructionStyleAttachment
|
Detached |
|
CoolingType
|
Central Air Conditioning |
|
ExteriorFinish
|
Vinyl Siding |
|
Fixture
|
Ceiling Fans |
|
HeatingFuel
|
Natural Gas |
|
HeatingType
|
Forced Air |
|
StoriesTotal
|
2 |
|
SizeInterior
|
1200 Sqft |
|
Type
|
House |
|
UtilityWater
|
Municipal Water |
Parking
Land
|
Acreage
|
No |
|
FenceType
|
Fence |
|
LandAmenities
|
Beach, Park, Place Of Worship, Schools, Shopping |
|
Sewer
|
Municipal Sewage System |
|
SizeDepth
|
110 Ft |
|
SizeFrontage
|
50 Ft |
|
SizeTotalText
|
Under 1/2 Acre |
|
ZoningDescription
|
R1 |
Rooms
| Level |
Type |
Length |
Width |
Dimensions |
|
Second Level |
Loft |
|
|
7'4'' x 17'4'' |
|
Second Level |
Bedroom |
|
|
11'5'' x 13'8'' |
|
Main Level |
4pc Bathroom |
|
|
Measurements not available |
|
Main Level |
Laundry Room |
|
|
7'8'' x 6'2'' |
|
Main Level |
Bedroom |
|
|
10'0'' x 8'10'' |
|
Main Level |
Primary Bedroom |
|
|
17'0'' x 10'0'' |
|
Main Level |
Living Room |
|
|
16'0'' x 12'10'' |
|
Main Level |
Dining Room |
|
|
10'0'' x 9'8'' |
|
Main Level |
Kitchen |
|
|
11'6'' x 12'0'' |
https://www.realtor.ca/real-estate/27605960/475-lakeview-road-fort-erie










