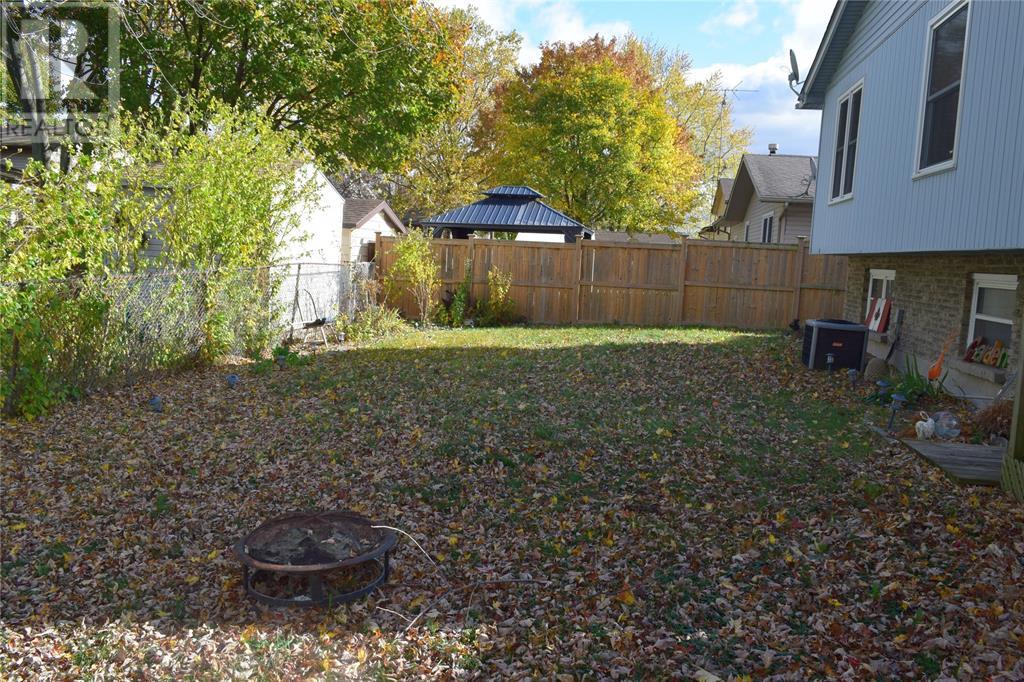4 Bedroom
3 Bathroom
Raised Ranch
Fireplace
Fully Air Conditioned
Forced Air, Furnace
$479,999
A QUIET CULDESAC ST FOR THIS FAMILY STYLE RAISED RANCH HOME. JUST A BLOCK FROM SCHOOL AND THE MAIN CORUNNA PARK. FEATURING BALL DIAMONDS AND SKATE BOARD RAMPS. LOADS OF CUPBOARDS IN THE BRIGHT KITCHEN . THE L SHAPED ISLAND IS A PLUS WITH GENEROUS COUNTER SPACE. MATER BEDROOM WITH A 3 PIECE ENSUITE. LOWER IS THE FAMILY ROOM WITH GAS FIREPLACE FOR FAMILY MOVIE TIME. ENOUGH STORAGE DOWN STAIRS TO STASH ALL THE ITEMS WE ALL HAVE . THE BELOW GRADE ENTRY FROM THE REAR YARD LEADS RIGHT IN FOR EASY ACCESS. ATTACHED 1 CAR GARAGE. NEWER FURNACE . 5 APPLIANCES INCLUDED. THIS HOME SHOWS EXCEPTIONALLY NICE AND IS A PLEASURE TO VIEW. (id:47351)
Property Details
|
MLS® Number
|
24026833 |
|
Property Type
|
Single Family |
|
Features
|
Double Width Or More Driveway, Concrete Driveway |
Building
|
BathroomTotal
|
3 |
|
BedroomsAboveGround
|
3 |
|
BedroomsBelowGround
|
1 |
|
BedroomsTotal
|
4 |
|
Appliances
|
Dishwasher, Dryer, Refrigerator, Stove, Washer |
|
ArchitecturalStyle
|
Raised Ranch |
|
CoolingType
|
Fully Air Conditioned |
|
ExteriorFinish
|
Aluminum/vinyl, Brick |
|
FireplaceFuel
|
Gas |
|
FireplacePresent
|
Yes |
|
FireplaceType
|
Direct Vent |
|
FlooringType
|
Carpeted, Laminate |
|
FoundationType
|
Concrete |
|
HalfBathTotal
|
1 |
|
HeatingFuel
|
Natural Gas |
|
HeatingType
|
Forced Air, Furnace |
|
Type
|
House |
Parking
Land
|
Acreage
|
No |
|
FenceType
|
Fence |
|
SizeIrregular
|
60.16x105.29 |
|
SizeTotalText
|
60.16x105.29 |
|
ZoningDescription
|
Single Fam |
Rooms
| Level |
Type |
Length |
Width |
Dimensions |
|
Lower Level |
Storage |
|
|
20 x 12.6 |
|
Lower Level |
2pc Bathroom |
|
|
Measurements not available |
|
Lower Level |
Bedroom |
|
|
12 x 10.6 |
|
Lower Level |
Family Room/fireplace |
|
|
21.6 x 12.6 |
|
Main Level |
Laundry Room |
|
|
20 x 12.6 |
|
Main Level |
4pc Bathroom |
|
|
Measurements not available |
|
Main Level |
Bedroom |
|
|
10 x 10 |
|
Main Level |
Bedroom |
|
|
11 x 10 |
|
Main Level |
3pc Ensuite Bath |
|
|
Measurements not available |
|
Main Level |
Primary Bedroom |
|
|
14 x 11 |
|
Main Level |
Dining Room |
|
|
11 x 9 |
|
Main Level |
Kitchen |
|
|
12 x 11 |
|
Main Level |
Living Room |
|
|
25 x 11 |
https://www.realtor.ca/real-estate/27607538/336-walnut-court-st-clair
























