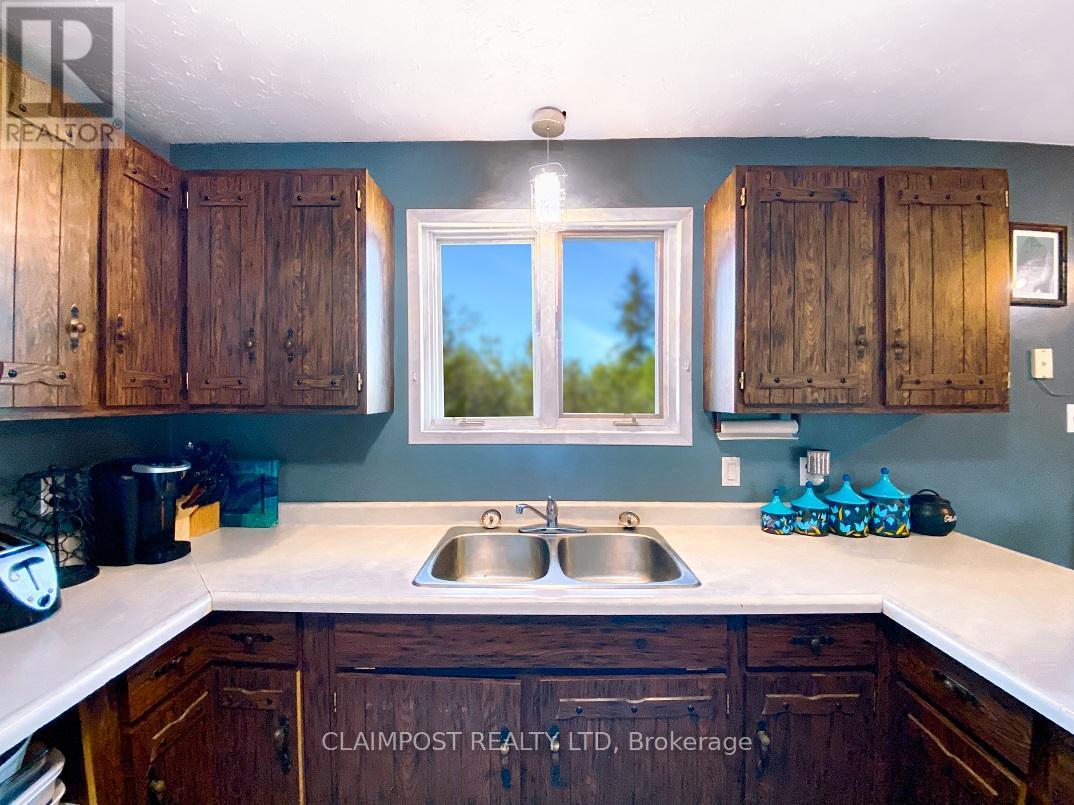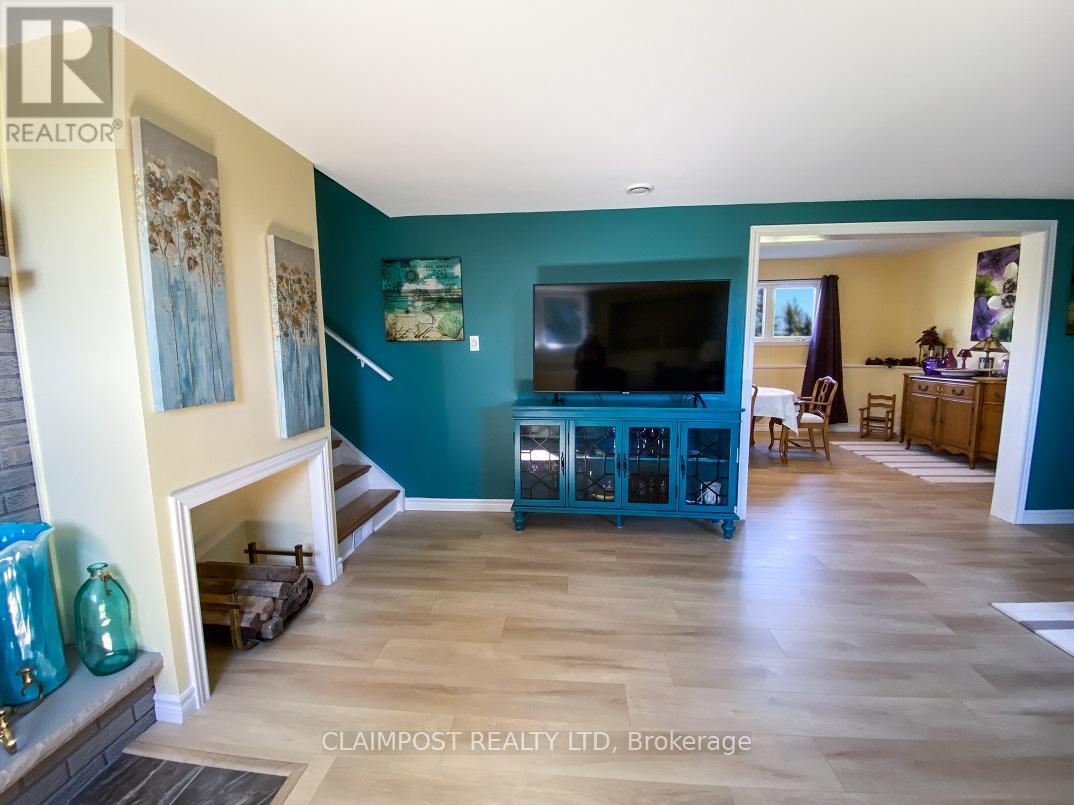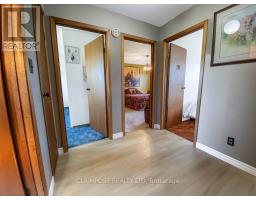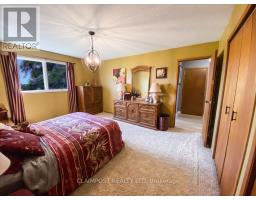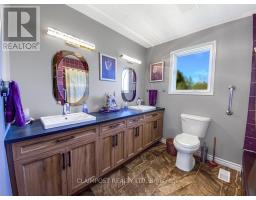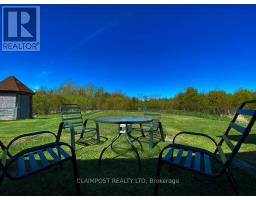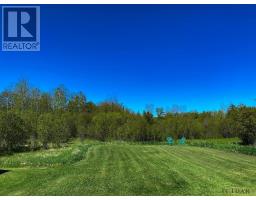3 Bedroom
2 Bathroom
Fireplace
Forced Air
Acreage
$449,900
This well-kept, solid home has much potential and its waiting for you! Beautiful side-spilt sits on 77 acres. (approx.) with no visible neighbours! Centrally located, commute comfortably to all surrounding communities. Designed to entertain! The main floor consists of a lovely eat-in kitchen, living room, and a 2-pc bathroom. Upper floor has 3 bedrooms and the large 4-pc bath. Lower level has large family room and dining room. This home will check off all your home search criteria. (id:47351)
Property Details
| MLS® Number | T9292576 |
| Property Type | Single Family |
| Features | Irregular Lot Size |
| ParkingSpaceTotal | 4 |
Building
| BathroomTotal | 2 |
| BedroomsAboveGround | 3 |
| BedroomsTotal | 3 |
| Amenities | Fireplace(s) |
| Appliances | Water Softener, Dryer, Refrigerator, Stove, Washer |
| BasementDevelopment | Unfinished |
| BasementType | N/a (unfinished) |
| ConstructionStyleAttachment | Detached |
| ConstructionStyleSplitLevel | Sidesplit |
| FireplacePresent | Yes |
| FireplaceTotal | 1 |
| FoundationType | Unknown |
| HalfBathTotal | 1 |
| HeatingFuel | Propane |
| HeatingType | Forced Air |
| Type | House |
Land
| Acreage | Yes |
| Sewer | Septic System |
| SizeDepth | 2520 Ft |
| SizeFrontage | 1350 Ft |
| SizeIrregular | 1350 X 2520 Ft |
| SizeTotalText | 1350 X 2520 Ft|50 - 100 Acres |
| ZoningDescription | R-r |
Rooms
| Level | Type | Length | Width | Dimensions |
|---|---|---|---|---|
| Second Level | Primary Bedroom | 4.57 m | 3.84 m | 4.57 m x 3.84 m |
| Second Level | Bedroom 2 | 2.62 m | 3.35 m | 2.62 m x 3.35 m |
| Second Level | Bedroom 3 | 2.74 m | 3.81 m | 2.74 m x 3.81 m |
| Third Level | Family Room | 4.26 m | 6.09 m | 4.26 m x 6.09 m |
| Third Level | Dining Room | 6.4 m | 3.35 m | 6.4 m x 3.35 m |
| Main Level | Kitchen | 6.24 m | 3.5 m | 6.24 m x 3.5 m |
| Main Level | Living Room | 3.65 m | 6.09 m | 3.65 m x 6.09 m |
https://www.realtor.ca/real-estate/27032191/9525-highway-11-iroquois-falls











