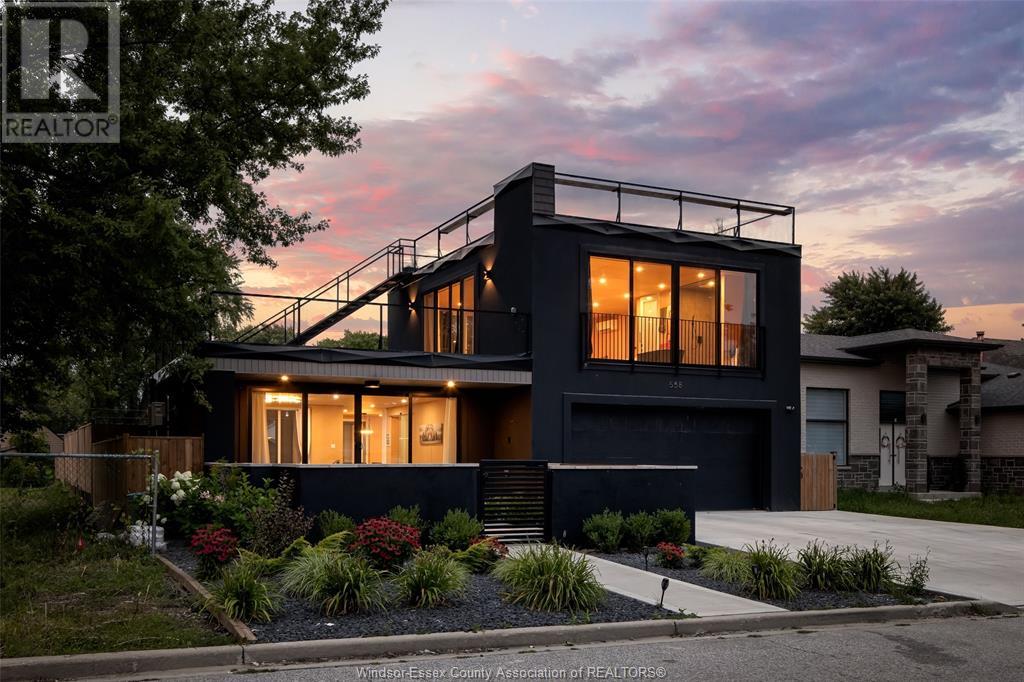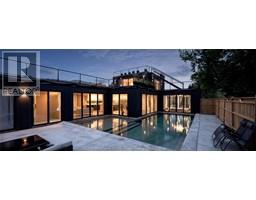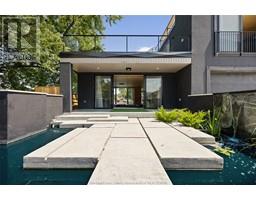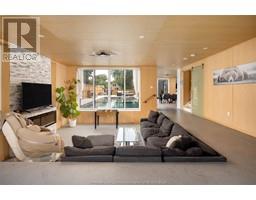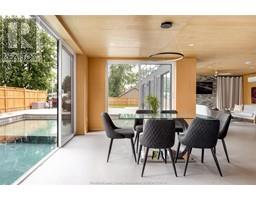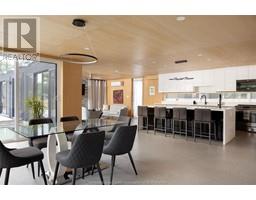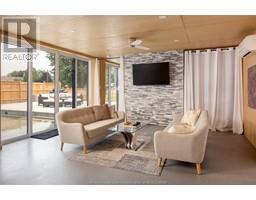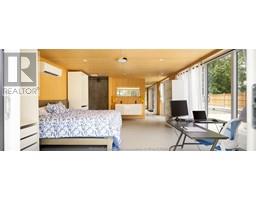2 Bedroom
2 Bathroom
Fireplace
Inground Pool
Heat Pump
Boiler, Ductless, Heat Pump, Radiant Heat
Waterfront Nearby
Landscaped
$1,099,900
Welcome to 558 Florence, an entertainer’s paradise that blends California villa charm with modern luxury in Windsor’s Riverside. Inside, sun-drenched open spaces connect effortlessly to outdoor living, perfect for lively gatherings or unwinding in style. Picture yourself by the saltwater pool, surrounded by stamped concrete patios, with a gated entrance that leads you through a peaceful koi pond, wrapping around to a covered porch. A cozy fireplace warms the grand living space, flowing into a chef’s kitchen designed for culinary adventures. The secondary bedroom offers a private retreat with its own ensuite, while the heated double garage has ample room for larger vehicles. Upstairs, the extra-large primary suite is a true haven, complete with a full ensuite, Juliet balcony, and access to a two-tier rooftop patio—perfect for sunrise coffees or sunset views. Featured by NARCITY, this home is a must see and is just minutes from top dining, marinas, and scenic trails. (id:47351)
Property Details
|
MLS® Number
|
24026657 |
|
Property Type
|
Single Family |
|
Features
|
Double Width Or More Driveway, Concrete Driveway, Finished Driveway, Front Driveway |
|
PoolFeatures
|
Pool Equipment |
|
PoolType
|
Inground Pool |
|
WaterFrontType
|
Waterfront Nearby |
Building
|
BathroomTotal
|
2 |
|
BedroomsAboveGround
|
2 |
|
BedroomsTotal
|
2 |
|
Appliances
|
Dishwasher, Dryer, Microwave Range Hood Combo, Refrigerator, Stove, Washer |
|
ConstructedDate
|
2020 |
|
ConstructionStyleAttachment
|
Detached |
|
CoolingType
|
Heat Pump |
|
ExteriorFinish
|
Concrete/stucco |
|
FireplaceFuel
|
Electric |
|
FireplacePresent
|
Yes |
|
FireplaceType
|
Insert |
|
FlooringType
|
Ceramic/porcelain, Other |
|
FoundationType
|
Concrete |
|
HeatingFuel
|
Natural Gas |
|
HeatingType
|
Boiler, Ductless, Heat Pump, Radiant Heat |
|
StoriesTotal
|
2 |
|
Type
|
House |
Parking
|
Attached Garage
|
|
|
Garage
|
|
|
Heated Garage
|
|
|
Inside Entry
|
|
Land
|
Acreage
|
No |
|
FenceType
|
Fence |
|
LandscapeFeatures
|
Landscaped |
|
SizeIrregular
|
55.12x172.18 |
|
SizeTotalText
|
55.12x172.18 |
|
ZoningDescription
|
Rd1.2 |
Rooms
| Level |
Type |
Length |
Width |
Dimensions |
|
Second Level |
5pc Ensuite Bath |
|
|
Measurements not available |
|
Second Level |
Primary Bedroom |
|
|
Measurements not available |
|
Main Level |
4pc Bathroom |
|
|
Measurements not available |
|
Main Level |
Family Room |
|
|
Measurements not available |
|
Main Level |
Bedroom |
|
|
Measurements not available |
|
Main Level |
Kitchen/dining Room |
|
|
Measurements not available |
|
Main Level |
Dining Room |
|
|
Measurements not available |
|
Main Level |
Living Room/fireplace |
|
|
Measurements not available |
https://www.realtor.ca/real-estate/27598398/558-florence-windsor
