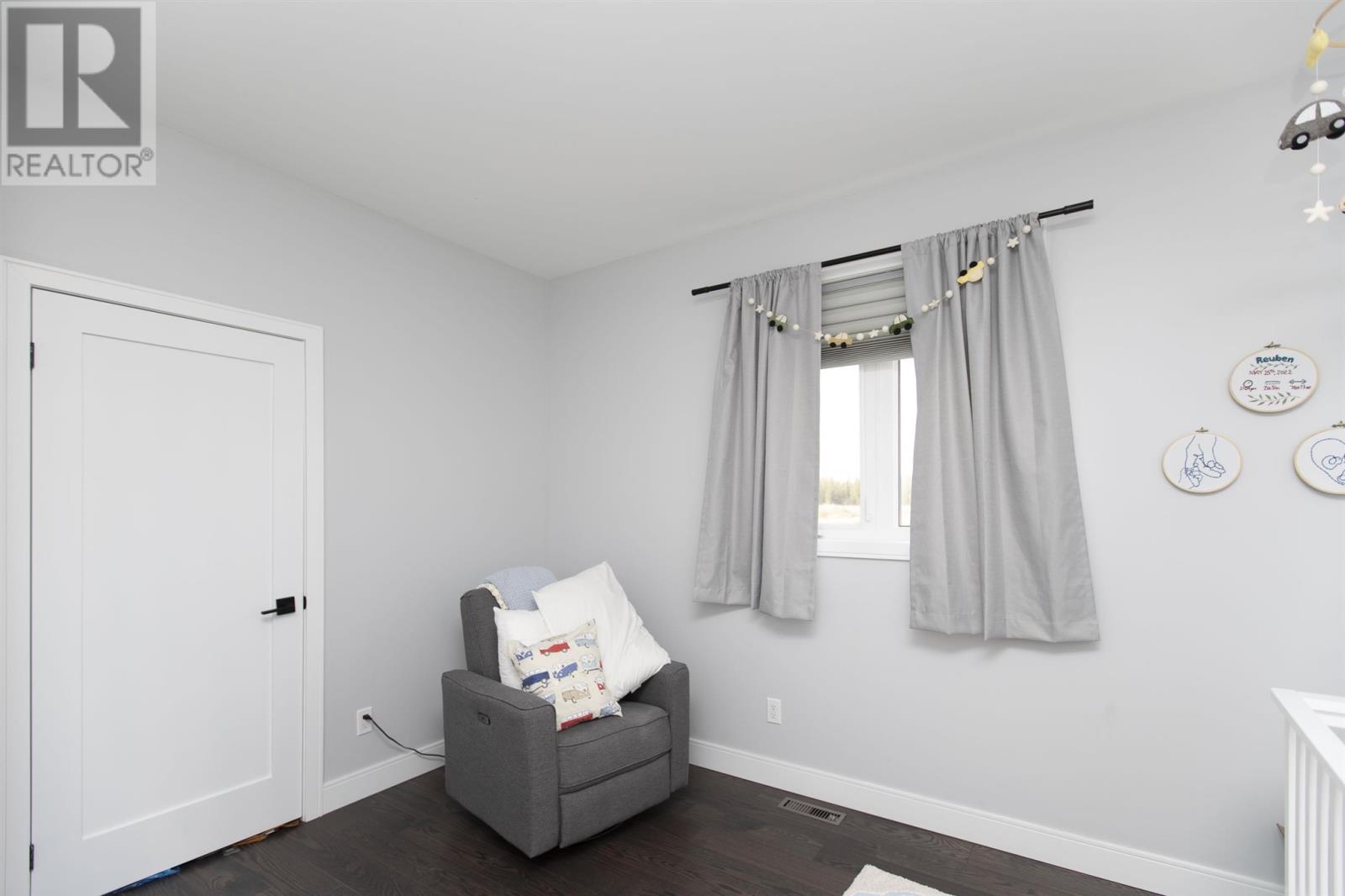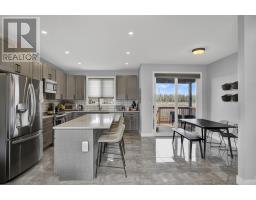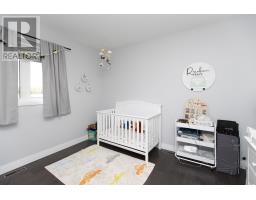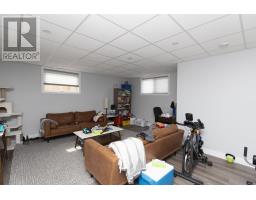5 Bedroom
3 Bathroom
1452 sqft
Air Exchanger
Forced Air
$669,000
NEW LISTING! Parkdale Cabover! 3 Years Old. 3+2 Bedrooms. 3 Bathrooms. Primary Bedroom + Ensuite on 2nd Level Above Garage, 2 Bedrooms + 1 Bathroomon the Main Floor, 2 Bedrooms + 1 Bathroom in the Lower Level. Open Concept Kitchen, Dining, Living Room. Covered Deck off the Dining Area. EngineeredHardwood on Main Level and Vinyl Plank in the Lower Level. Fully Fenced In Yard & Asphalt Driveway. (id:47351)
Property Details
|
MLS® Number
|
TB241779 |
|
Property Type
|
Single Family |
|
Community Name
|
Thunder Bay |
|
CommunityFeatures
|
Bus Route |
|
Features
|
Paved Driveway |
|
Structure
|
Deck |
Building
|
BathroomTotal
|
3 |
|
BedroomsAboveGround
|
3 |
|
BedroomsBelowGround
|
2 |
|
BedroomsTotal
|
5 |
|
Age
|
3 Years |
|
Appliances
|
Dishwasher |
|
BasementDevelopment
|
Finished |
|
BasementType
|
Full (finished) |
|
ConstructionStyleAttachment
|
Detached |
|
CoolingType
|
Air Exchanger |
|
ExteriorFinish
|
Stone, Vinyl |
|
FlooringType
|
Hardwood |
|
FoundationType
|
Wood |
|
HeatingFuel
|
Natural Gas |
|
HeatingType
|
Forced Air |
|
SizeInterior
|
1452 Sqft |
|
UtilityWater
|
Municipal Water |
Parking
Land
|
AccessType
|
Road Access |
|
Acreage
|
No |
|
Sewer
|
Sanitary Sewer |
|
SizeFrontage
|
44.6200 |
|
SizeTotalText
|
Under 1/2 Acre |
Rooms
| Level |
Type |
Length |
Width |
Dimensions |
|
Second Level |
Primary Bedroom |
|
|
15.6 x 14.0 |
|
Second Level |
Ensuite |
|
|
3 Piece |
|
Basement |
Bedroom |
|
|
12.7 x 10.2 |
|
Basement |
Bedroom |
|
|
11.9 x 11.0 |
|
Basement |
Recreation Room |
|
|
20.8 x 17.3 |
|
Basement |
Laundry Room |
|
|
11.10 x 5.10 |
|
Basement |
Bathroom |
|
|
4 Piece Ceramic Tile |
|
Main Level |
Living Room |
|
|
15.1 x 13.6 |
|
Main Level |
Kitchen |
|
|
14.4 x 11.1 |
|
Main Level |
Dining Room |
|
|
10.5 x 8.5 |
|
Main Level |
Bedroom |
|
|
13.0 x 12.4 |
|
Main Level |
Bedroom |
|
|
11.10 x 11.3 |
|
Main Level |
Bathroom |
|
|
4 Piece |
Utilities
|
Cable
|
Available |
|
Electricity
|
Available |
|
Natural Gas
|
Available |
|
Telephone
|
Available |
https://www.realtor.ca/real-estate/27046983/497-muskrat-dr-thunder-bay-thunder-bay
































































