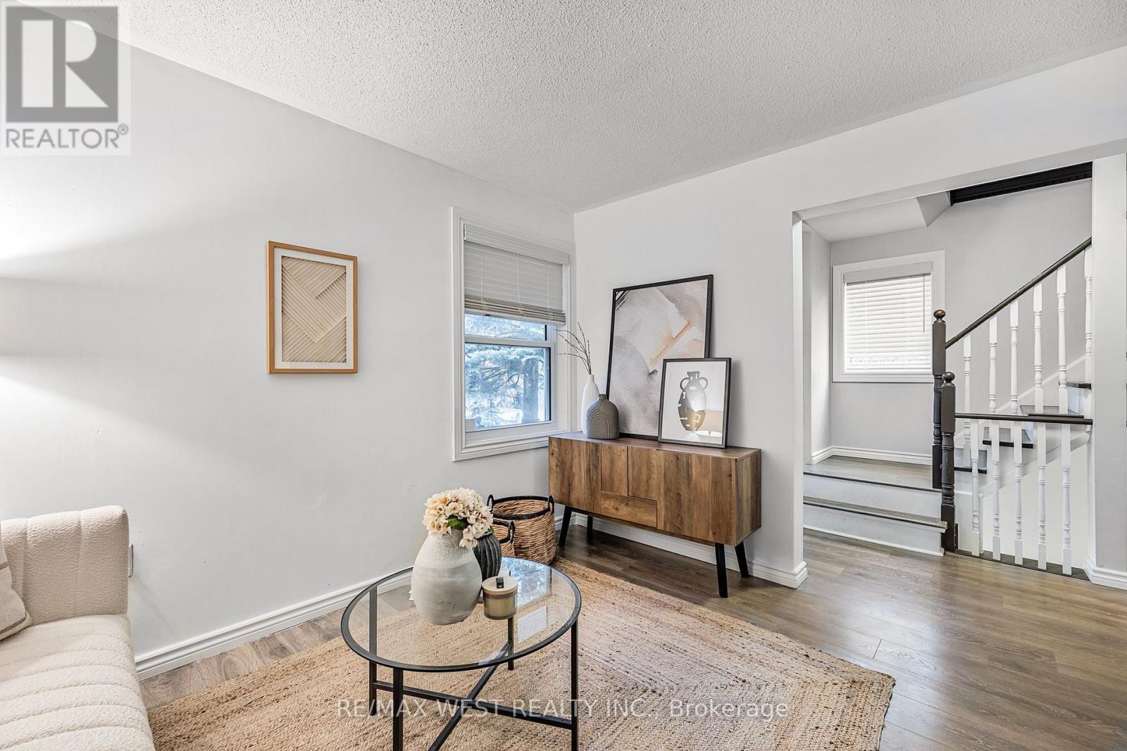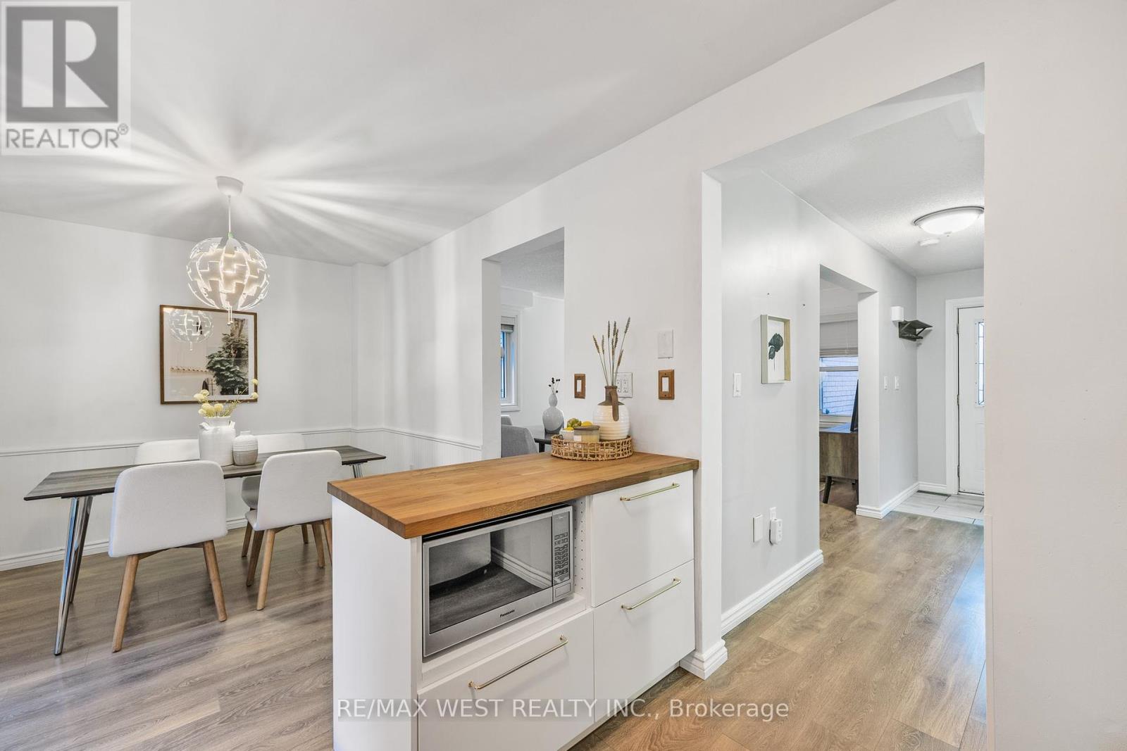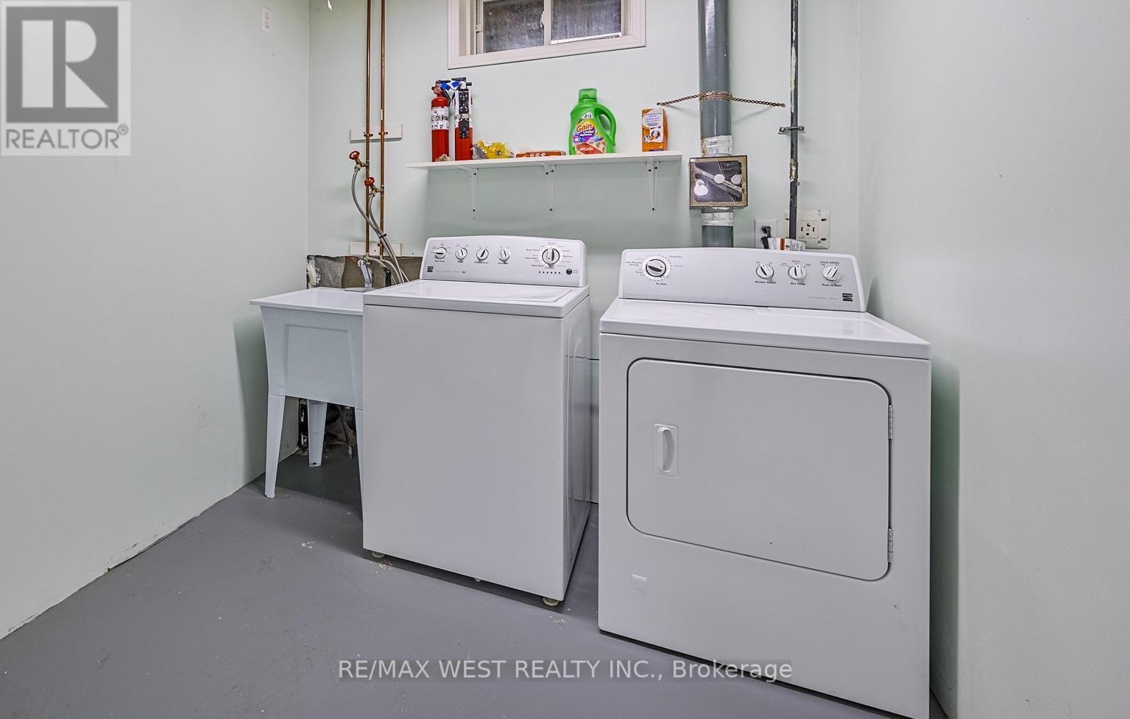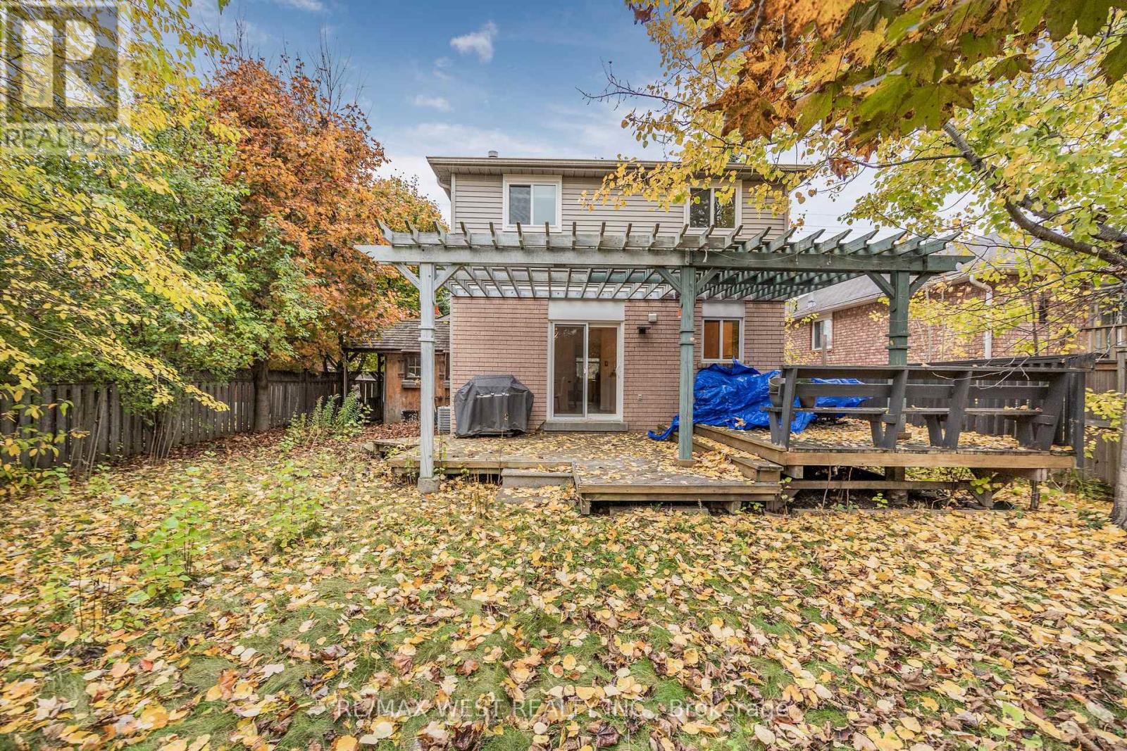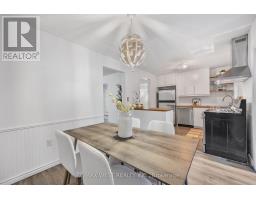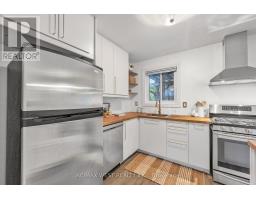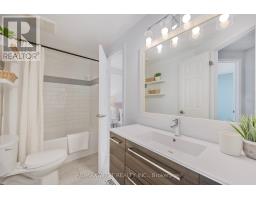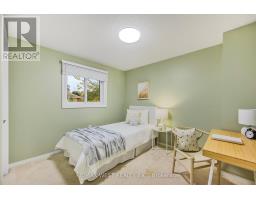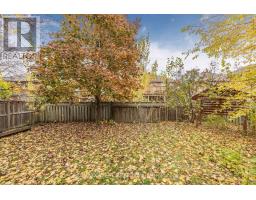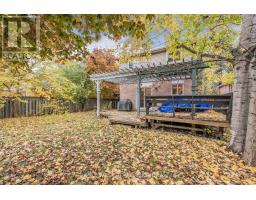4 Bedroom
2 Bathroom
Central Air Conditioning
Forced Air
$698,000
Stunning detached home nestled on a beautifully landscaped lot in central Barrie! This family home offers 3 spacious bedrooms and 2 updated full bathrooms. Renovated eat-in kitchen boasts stainless steel appliances with a gas stove, white cabinets and wooden countertops. Walk-out to a fully fenced private backyard and tiered deck with pergola. Other notable features include a functional floor plan with sun-filled principal rooms, updated laminate floors and a double car garage. Finished lower level is perfect for additional living space and entertaining. Conveniently located close to great schools, transit, parks, shopping, dining and year-round amenities! Welcome Home! (id:47351)
Property Details
|
MLS® Number
|
S10350191 |
|
Property Type
|
Single Family |
|
Community Name
|
Sunnidale |
|
AmenitiesNearBy
|
Hospital, Park, Public Transit, Schools |
|
ParkingSpaceTotal
|
6 |
|
Structure
|
Shed |
Building
|
BathroomTotal
|
2 |
|
BedroomsAboveGround
|
3 |
|
BedroomsBelowGround
|
1 |
|
BedroomsTotal
|
4 |
|
Appliances
|
Blinds, Dishwasher, Dryer, Freezer, Microwave, Refrigerator, Stove, Washer |
|
BasementDevelopment
|
Finished |
|
BasementType
|
N/a (finished) |
|
ConstructionStyleAttachment
|
Detached |
|
CoolingType
|
Central Air Conditioning |
|
ExteriorFinish
|
Brick, Vinyl Siding |
|
FlooringType
|
Laminate, Carpeted |
|
FoundationType
|
Block |
|
HeatingFuel
|
Natural Gas |
|
HeatingType
|
Forced Air |
|
StoriesTotal
|
2 |
|
Type
|
House |
|
UtilityWater
|
Municipal Water |
Parking
Land
|
Acreage
|
No |
|
FenceType
|
Fenced Yard |
|
LandAmenities
|
Hospital, Park, Public Transit, Schools |
|
Sewer
|
Sanitary Sewer |
|
SizeDepth
|
109 Ft ,4 In |
|
SizeFrontage
|
49 Ft ,2 In |
|
SizeIrregular
|
49.22 X 109.36 Ft |
|
SizeTotalText
|
49.22 X 109.36 Ft |
|
SurfaceWater
|
Lake/pond |
Rooms
| Level |
Type |
Length |
Width |
Dimensions |
|
Second Level |
Primary Bedroom |
4.94 m |
2.75 m |
4.94 m x 2.75 m |
|
Second Level |
Bedroom |
3.07 m |
2.53 m |
3.07 m x 2.53 m |
|
Second Level |
Bedroom |
2.8 m |
2.5 m |
2.8 m x 2.5 m |
|
Lower Level |
Recreational, Games Room |
3.7 m |
3.67 m |
3.7 m x 3.67 m |
|
Lower Level |
Laundry Room |
2.86 m |
2.29 m |
2.86 m x 2.29 m |
|
Main Level |
Living Room |
3.58 m |
3.78 m |
3.58 m x 3.78 m |
|
Main Level |
Dining Room |
3.5 m |
1.83 m |
3.5 m x 1.83 m |
|
Main Level |
Kitchen |
2.75 m |
2.61 m |
2.75 m x 2.61 m |
|
Main Level |
Eating Area |
5.99 m |
2.83 m |
5.99 m x 2.83 m |
https://www.realtor.ca/real-estate/27607756/416-sunnidale-road-barrie-sunnidale-sunnidale





