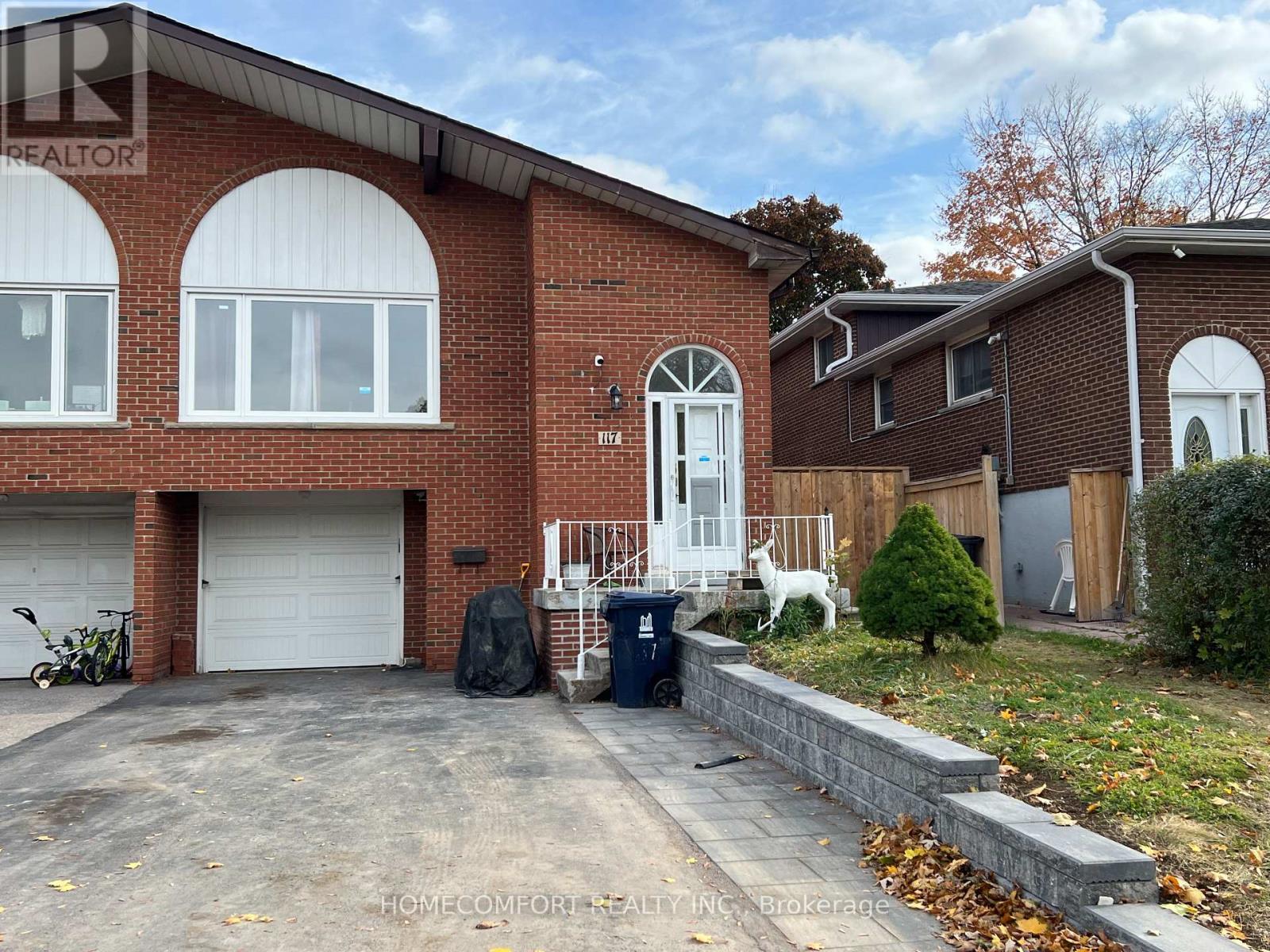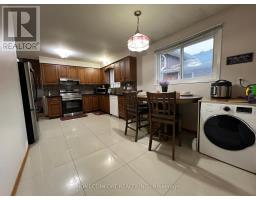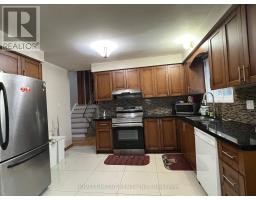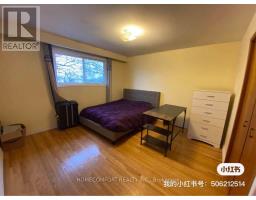3 Bedroom
1 Bathroom
Central Air Conditioning
Forced Air
$2,850 Monthly
Fabulous Location *Near 404, 401 & Finch, In A Quiet Street , Renovated Washroom * South Facing * Back Onto Park . Nice View . Steps To Ttc & Seneca College * Hardwood Floor Thru-Out * Skylite * Very Good Condition* Utility Being Shared with Basement Tenants **** EXTRAS **** S/S Fridge, Stove, Hood Fan, Dishwasher, Washer and Dryer (id:47351)
Property Details
|
MLS® Number
|
C10235685 |
|
Property Type
|
Single Family |
|
Community Name
|
Pleasant View |
|
Features
|
Carpet Free |
|
ParkingSpaceTotal
|
2 |
Building
|
BathroomTotal
|
1 |
|
BedroomsAboveGround
|
3 |
|
BedroomsTotal
|
3 |
|
BasementDevelopment
|
Finished |
|
BasementFeatures
|
Walk Out |
|
BasementType
|
N/a (finished) |
|
ConstructionStyleAttachment
|
Semi-detached |
|
ConstructionStyleSplitLevel
|
Backsplit |
|
CoolingType
|
Central Air Conditioning |
|
ExteriorFinish
|
Brick |
|
FlooringType
|
Hardwood, Ceramic |
|
FoundationType
|
Block |
|
HeatingFuel
|
Natural Gas |
|
HeatingType
|
Forced Air |
|
Type
|
House |
|
UtilityWater
|
Municipal Water |
Parking
Land
|
Acreage
|
No |
|
Sewer
|
Sanitary Sewer |
|
SizeDepth
|
120 Ft ,9 In |
|
SizeFrontage
|
30 Ft ,3 In |
|
SizeIrregular
|
30.31 X 120.78 Ft |
|
SizeTotalText
|
30.31 X 120.78 Ft |
Rooms
| Level |
Type |
Length |
Width |
Dimensions |
|
Main Level |
Living Room |
7.3 m |
3.7 m |
7.3 m x 3.7 m |
|
Main Level |
Dining Room |
7.3 m |
3.7 m |
7.3 m x 3.7 m |
|
Main Level |
Kitchen |
3.27 m |
5.7 m |
3.27 m x 5.7 m |
|
Upper Level |
Primary Bedroom |
3.85 m |
3.7 m |
3.85 m x 3.7 m |
|
Upper Level |
Bedroom 2 |
3.3 m |
2.69 m |
3.3 m x 2.69 m |
|
Upper Level |
Bedroom 3 |
3.7 m |
2.88 m |
3.7 m x 2.88 m |
https://www.realtor.ca/real-estate/27604744/117-shawnee-circle-toronto-pleasant-view-pleasant-view






















