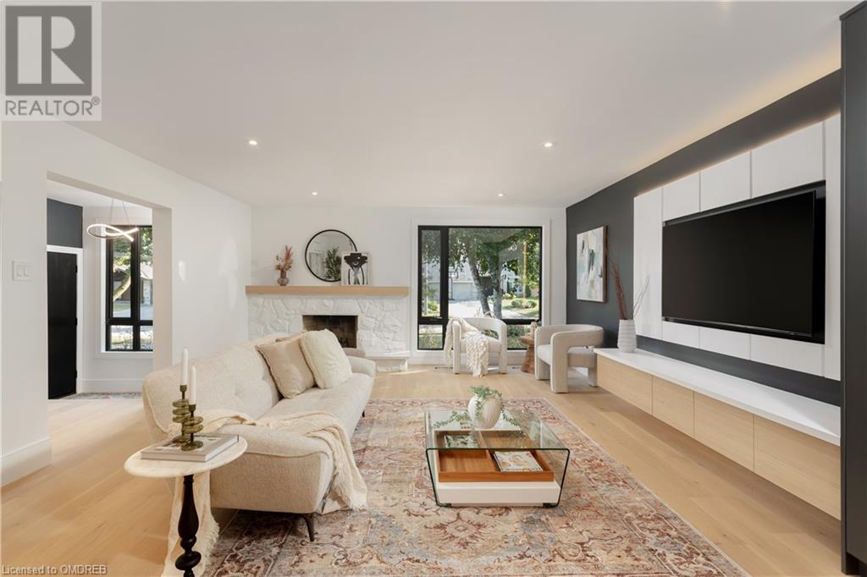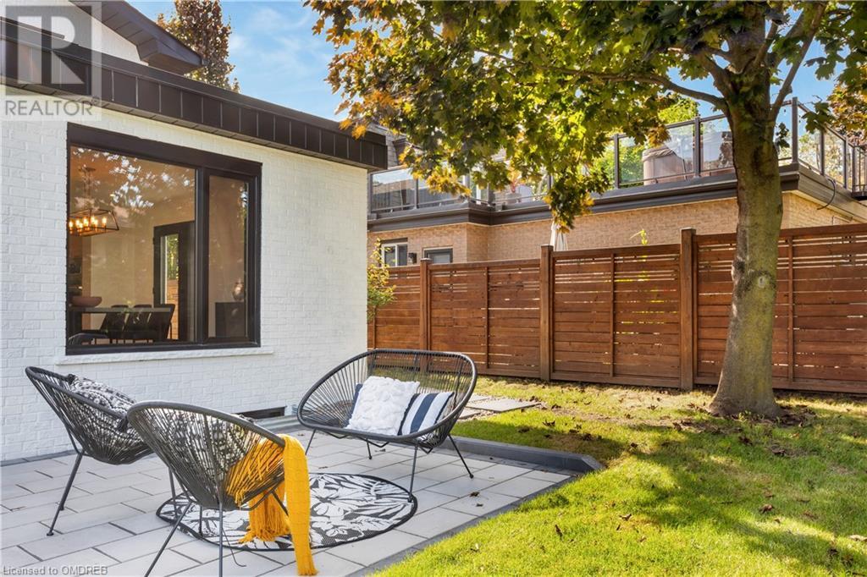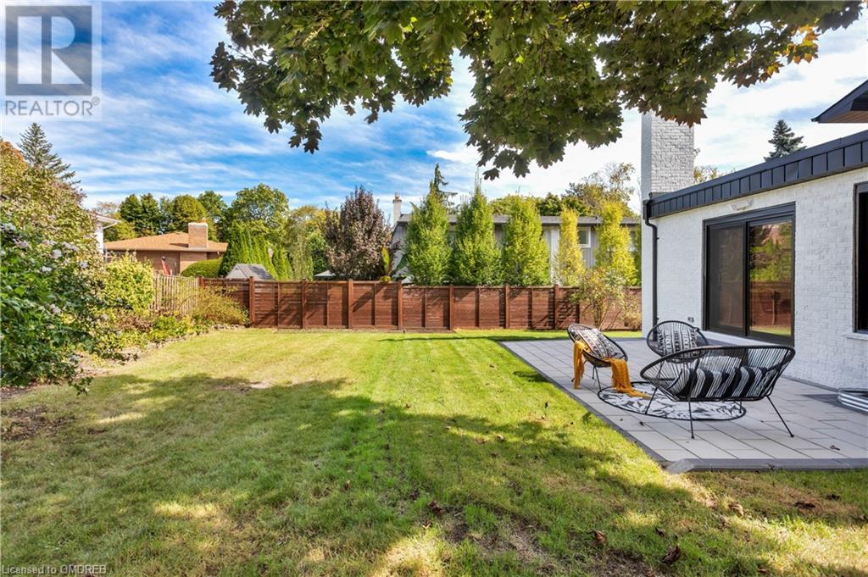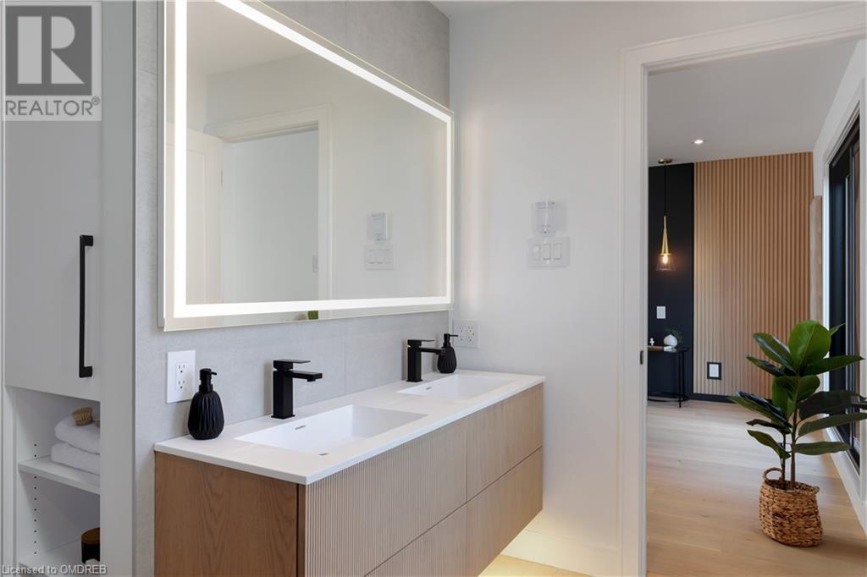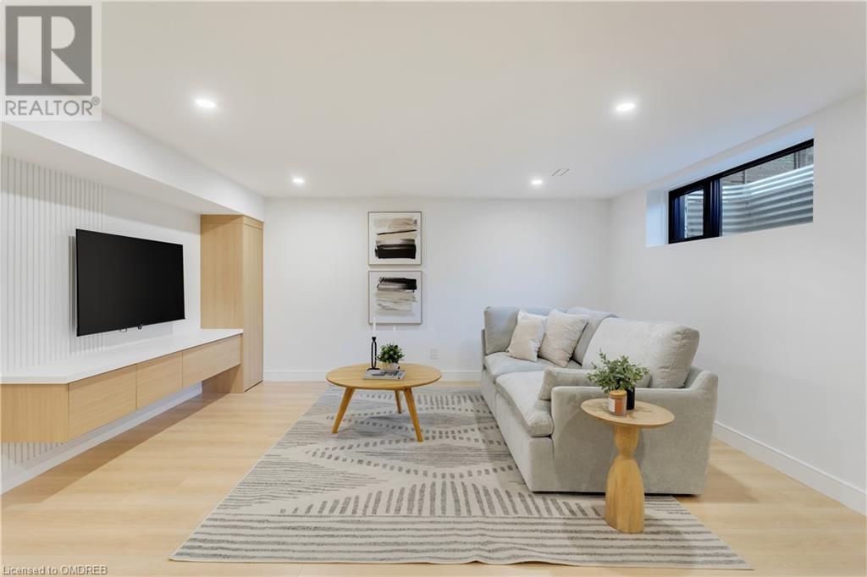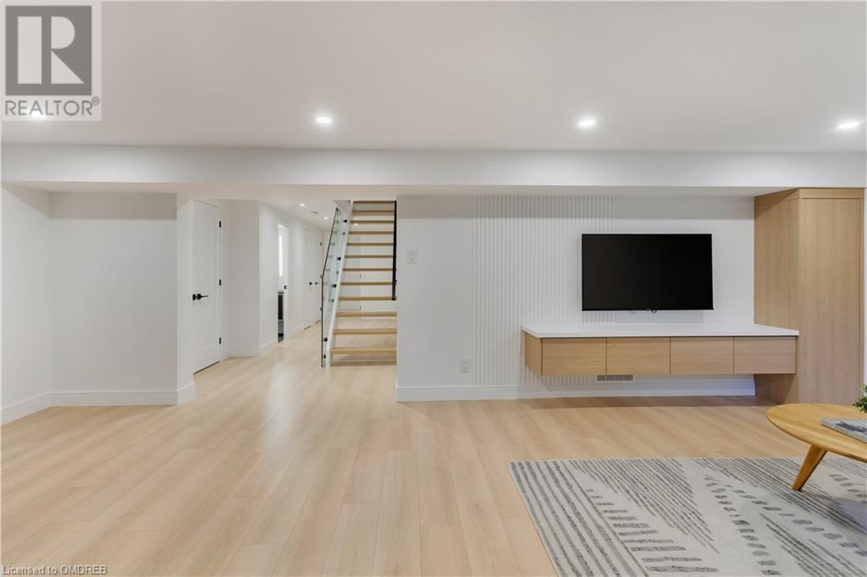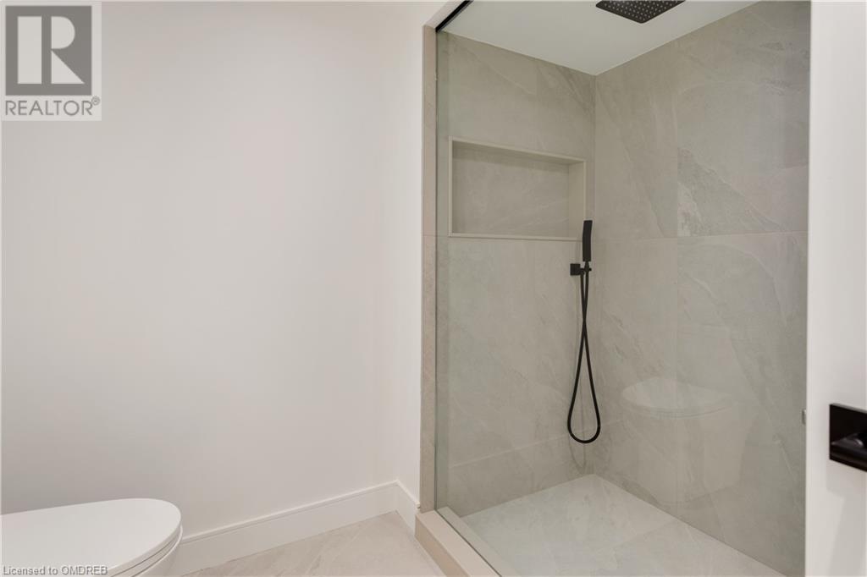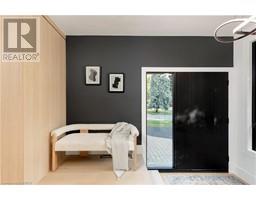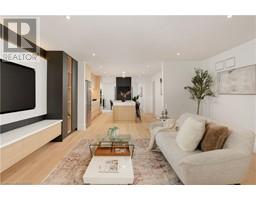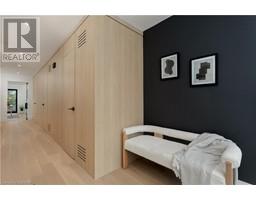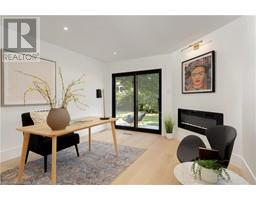5 Bedroom
4 Bathroom
2336 sqft
2 Level
Fireplace
Central Air Conditioning
$2,348,000
An architectural masterpiece nestled in a private enclave of Mississauga, where modern luxury meets meticulous craftsman. This fully renovated home exudes contemporary elegance, boasting an expansive layout that has been thoughtfully designed for both aesthetics and function.Step inside & be greeted by sleek, forward-thinking floor-to-ceiling windows that flood the space w/ natural light, while the custom millwork throughout, including a stunning paneled hallway wall w/ integrated doors, offers a seamless transition to various parts of the home. The kitchen is a chefs delight, centered around an 8ft island w/ a breakfast bar, perfect for casual dining or entertaining. Outfitted with premium KitchenAid appliances, including a 36 induction cooktop, B/I oven & microwave, & a counter-depth stainless steel fridge, this space balances form and function. The adjacent dining area opens out to a finished patio, providing a tranquil outdoor dining experience.The elegance continues as you ascend the open riser staircase, framed by a sleek glass railing, to the second floor, which houses three generous bedrooms. The primary suite is a sanctuary, featuring built-in closets, a spa-like four-piece ensuite with heated floors. An additional bedroom in the finished basement offers privacy with its own three-piece ensuite, complete with heated floors. At the heart of the home is the gracious family room, where a wood-burning fireplace invites cozy evenings, complemented by a custom-built entertainment unit. The fully finished basement expands the living space, featuring a bespoke laundry room with quartz counters and custom cabinetry, as well as a media room that opens into a spacious rec room, complete with an electric fireplace for added warmth and ambiance. The garage, designed with practicality in mind, is equipped with an electrical car charger and accommodates a car lift. 1146 Talka Court is more than just a home, it's an invitation to experience refined living at its finest. (id:47351)
Property Details
|
MLS® Number
|
40671642 |
|
Property Type
|
Single Family |
|
AmenitiesNearBy
|
Park, Public Transit |
|
Features
|
Paved Driveway, Automatic Garage Door Opener |
|
ParkingSpaceTotal
|
6 |
Building
|
BathroomTotal
|
4 |
|
BedroomsAboveGround
|
4 |
|
BedroomsBelowGround
|
1 |
|
BedroomsTotal
|
5 |
|
Appliances
|
Dishwasher, Dryer, Oven - Built-in, Refrigerator, Stove, Water Meter, Washer, Microwave Built-in, Hood Fan, Garage Door Opener |
|
ArchitecturalStyle
|
2 Level |
|
BasementDevelopment
|
Finished |
|
BasementType
|
Full (finished) |
|
ConstructionMaterial
|
Wood Frame |
|
ConstructionStyleAttachment
|
Detached |
|
CoolingType
|
Central Air Conditioning |
|
ExteriorFinish
|
Brick, Metal, Wood |
|
FireProtection
|
Smoke Detectors |
|
FireplacePresent
|
Yes |
|
FireplaceTotal
|
3 |
|
HalfBathTotal
|
1 |
|
HeatingFuel
|
Natural Gas |
|
StoriesTotal
|
2 |
|
SizeInterior
|
2336 Sqft |
|
Type
|
House |
|
UtilityWater
|
Municipal Water |
Parking
Land
|
Acreage
|
No |
|
LandAmenities
|
Park, Public Transit |
|
Sewer
|
Municipal Sewage System |
|
SizeDepth
|
125 Ft |
|
SizeFrontage
|
66 Ft |
|
SizeTotalText
|
Under 1/2 Acre |
|
ZoningDescription
|
R2 |
Rooms
| Level |
Type |
Length |
Width |
Dimensions |
|
Second Level |
5pc Bathroom |
|
|
Measurements not available |
|
Second Level |
4pc Bathroom |
|
|
Measurements not available |
|
Second Level |
Bedroom |
|
|
13'6'' x 10'1'' |
|
Second Level |
Bedroom |
|
|
20'6'' x 10'1'' |
|
Second Level |
Primary Bedroom |
|
|
17'1'' x 13'1'' |
|
Lower Level |
Laundry Room |
|
|
9'9'' x 7'8'' |
|
Lower Level |
3pc Bathroom |
|
|
Measurements not available |
|
Lower Level |
Bedroom |
|
|
14'3'' x 11'1'' |
|
Lower Level |
Recreation Room |
|
|
15'1'' x 9'1'' |
|
Lower Level |
Media |
|
|
15'1'' x 13'1'' |
|
Main Level |
2pc Bathroom |
|
|
Measurements not available |
|
Main Level |
Bedroom |
|
|
15'1'' x 11'1'' |
|
Main Level |
Dining Room |
|
|
15'1'' x 11'1'' |
|
Main Level |
Kitchen |
|
|
14'7'' x 12'1'' |
|
Main Level |
Living Room |
|
|
19'5'' x 15'9'' |
Utilities
|
Cable
|
Available |
|
Natural Gas
|
Available |
|
Telephone
|
Available |
https://www.realtor.ca/real-estate/27604176/1146-talka-court-mississauga







