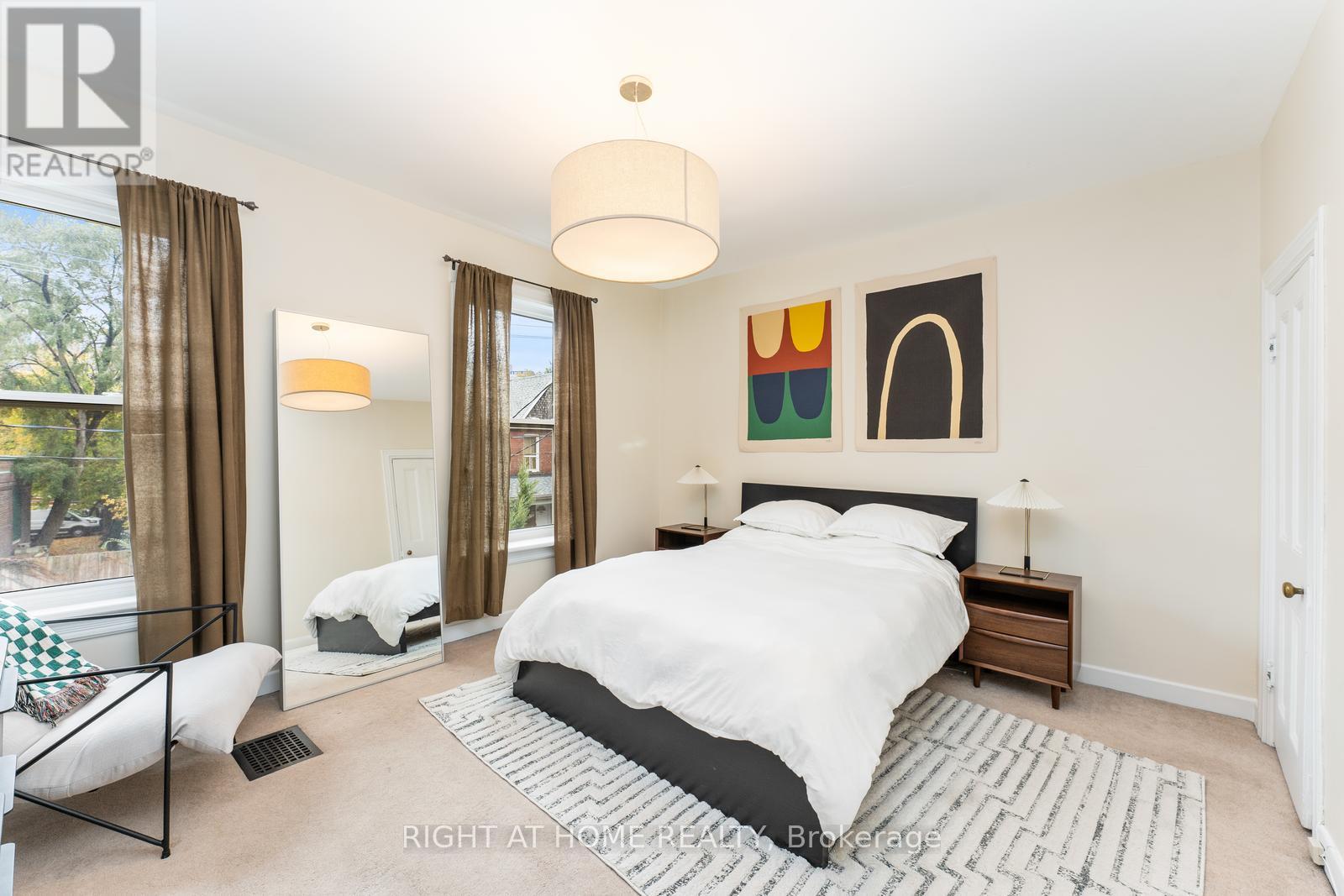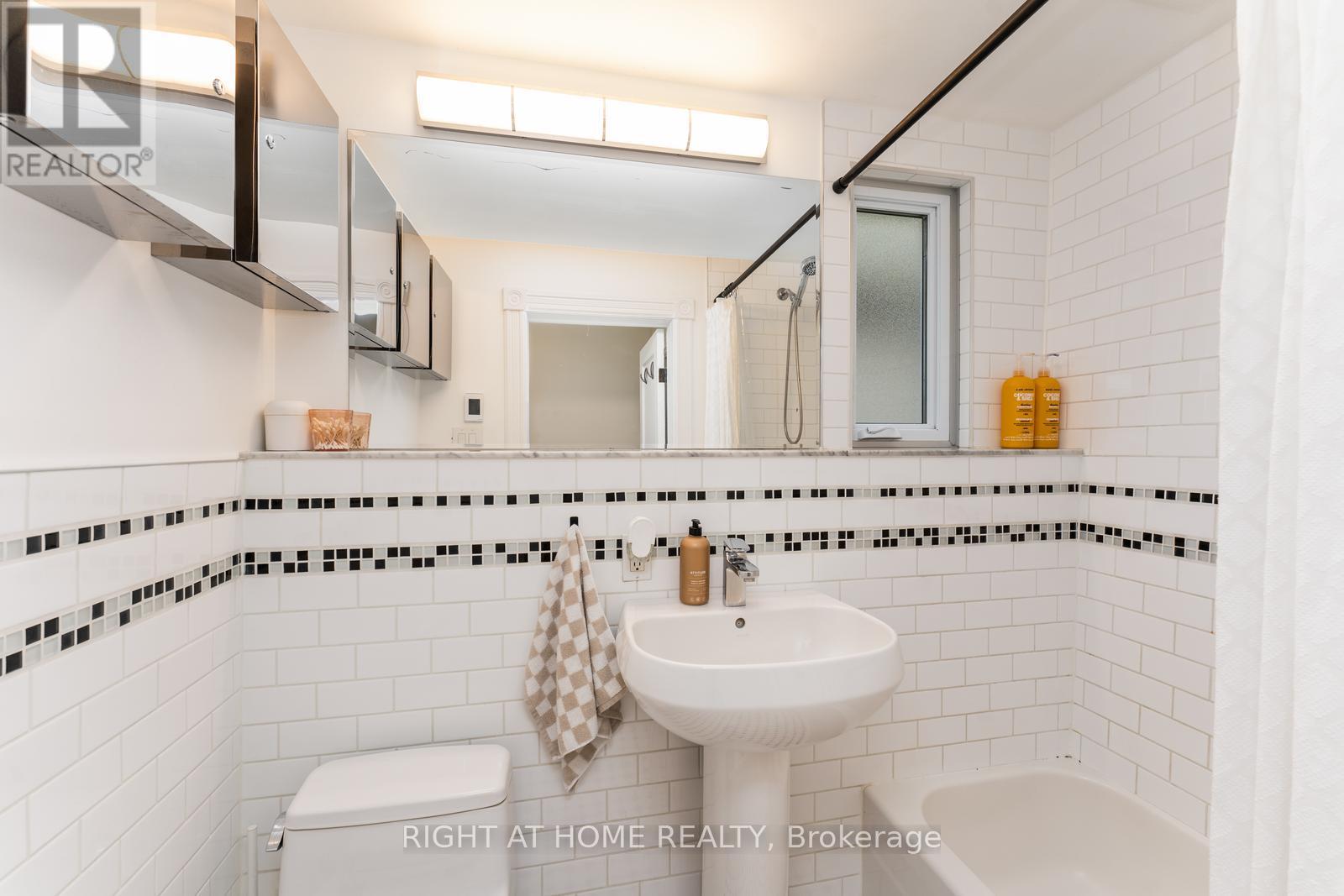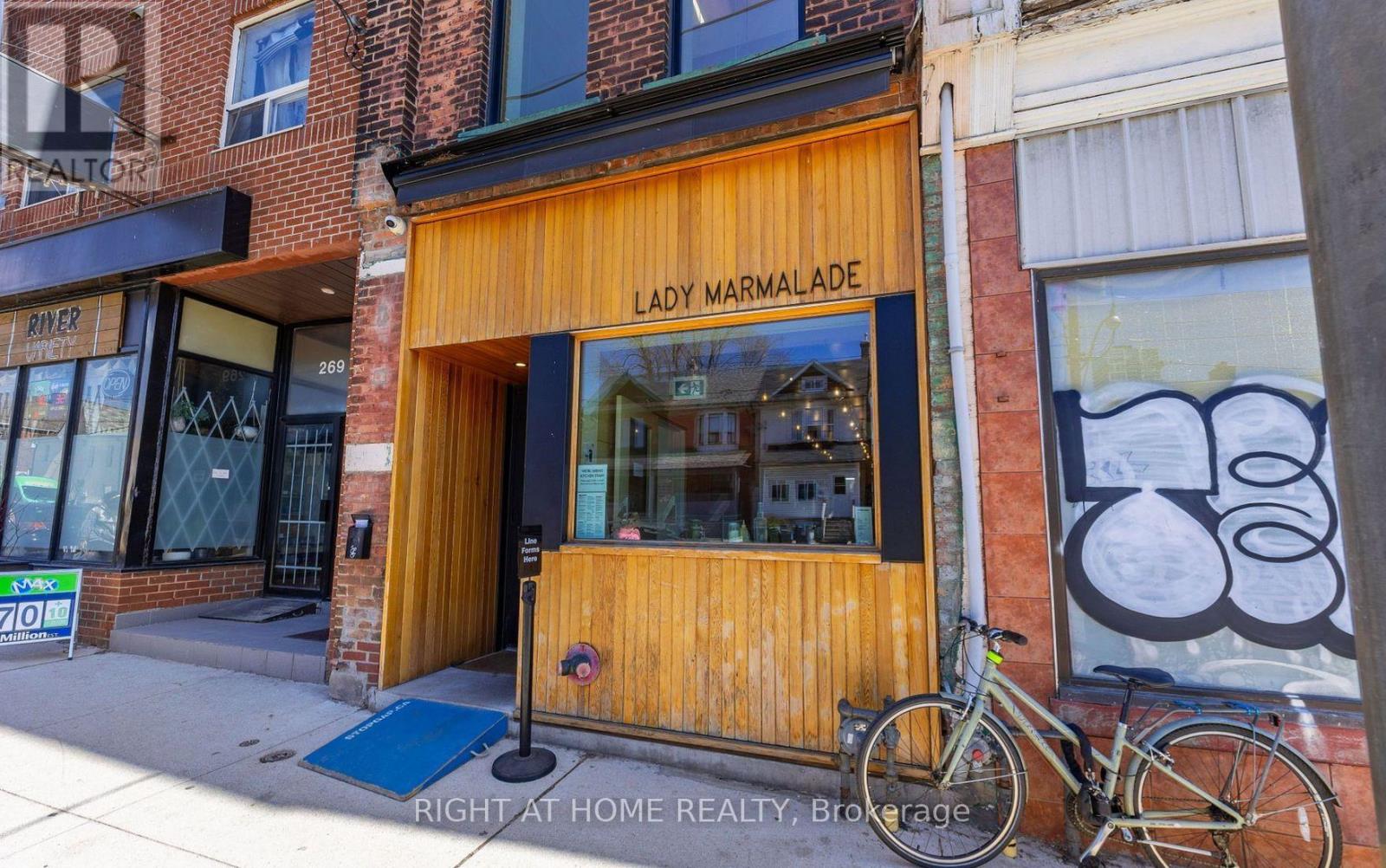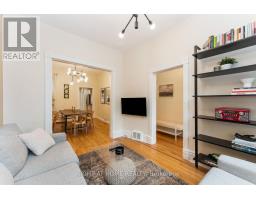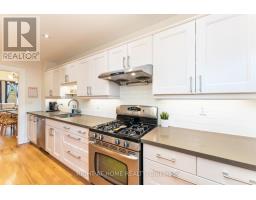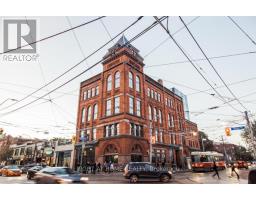$1,199,000
Discover this hidden gem! Nestled on a picturesque, historic street in South Riverdale near Broadview and Dundas, this charming Victorian home is part of a friendly and quaint community. Move-in ready, this classic residence boasts high ceilings, abundant natural light from east-west exposure, and has been meticulously maintained. Featuring 3 bedrooms, an updated kitchen, beautifully renovated bathrooms including a rare main-floor powder room and an open basement with a walkout, this home is designed for comfortable living. Perfectly situated for drivers, cyclists, and transit riders alike, this location offers convenience and connectivity. Outdoor enthusiasts will appreciate the nearby parks and trails, while the bustling Queen Street East is just a short stroll away. Neighbourhood highlights include local favourites like the Broadview Hotel, Good Cheese, Boxcar Social, Dark Horse, Bonjour Brioche, Blackbird Baking Co., Lady Marmalade, and Oji Seichi Ramen. The East End truly has it all! **** EXTRAS **** All Window Coverings, All Light Fixtures, Stainless Steel Appliances (Fridge, Gas Stove, B/I Dishwasher), Washer, Dryer, Gas Furnace, Hot Water Tank (Owned), Central Air Conditioning. Windows Updated (2014), Roof Updated (2011/2017). (id:47351)
Open House
This property has open houses!
2:00 pm
Ends at:4:00 pm
2:00 pm
Ends at:4:00 pm
Property Details
| MLS® Number | E9974304 |
| Property Type | Single Family |
| Community Name | South Riverdale |
| Features | Lane |
| ParkingSpaceTotal | 1 |
Building
| BathroomTotal | 2 |
| BedroomsAboveGround | 3 |
| BedroomsTotal | 3 |
| BasementFeatures | Separate Entrance |
| BasementType | N/a |
| ConstructionStyleAttachment | Attached |
| CoolingType | Central Air Conditioning |
| ExteriorFinish | Brick |
| FlooringType | Hardwood, Carpeted |
| FoundationType | Unknown |
| HalfBathTotal | 1 |
| HeatingFuel | Natural Gas |
| HeatingType | Forced Air |
| StoriesTotal | 2 |
| Type | Row / Townhouse |
| UtilityWater | Municipal Water |
Land
| Acreage | No |
| Sewer | Sanitary Sewer |
| SizeDepth | 82 Ft |
| SizeFrontage | 15 Ft |
| SizeIrregular | 15 X 82 Ft |
| SizeTotalText | 15 X 82 Ft |
Rooms
| Level | Type | Length | Width | Dimensions |
|---|---|---|---|---|
| Second Level | Primary Bedroom | 3.87 m | 4.36 m | 3.87 m x 4.36 m |
| Second Level | Bedroom 2 | 3.09 m | 2.61 m | 3.09 m x 2.61 m |
| Second Level | Bedroom 3 | 3.4 m | 3.13 m | 3.4 m x 3.13 m |
| Basement | Recreational, Games Room | 6.06 m | 4.24 m | 6.06 m x 4.24 m |
| Main Level | Living Room | 4.24 m | 3.1 m | 4.24 m x 3.1 m |
| Main Level | Dining Room | 3.89 m | 3.42 m | 3.89 m x 3.42 m |
| Main Level | Kitchen | 4.84 m | 3.01 m | 4.84 m x 3.01 m |
https://www.realtor.ca/real-estate/27603907/155-munro-street-toronto-south-riverdale-south-riverdale













