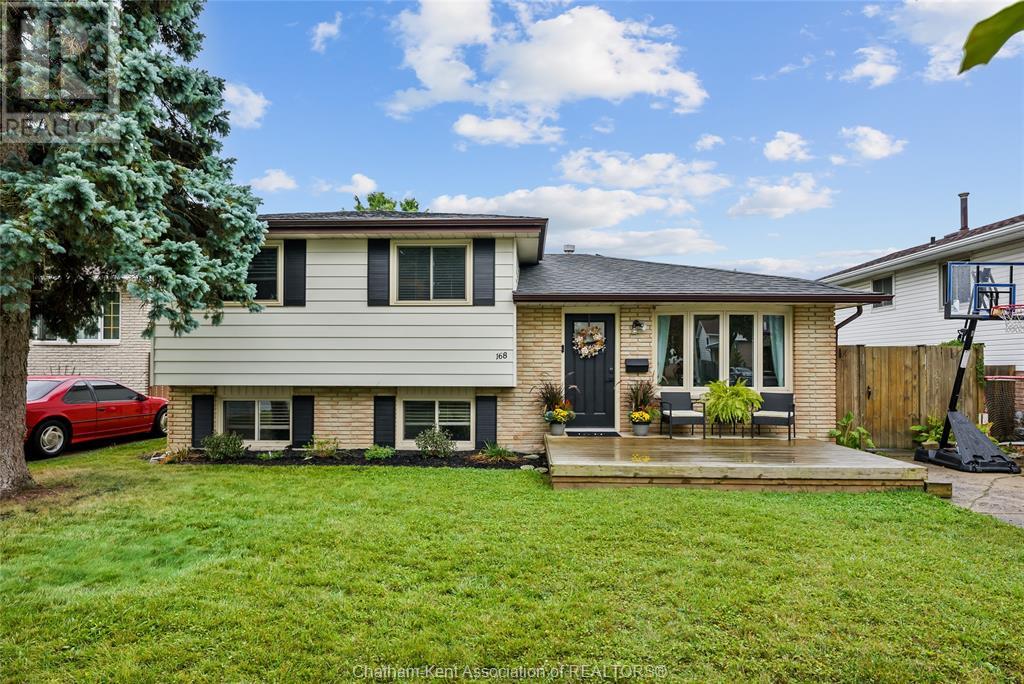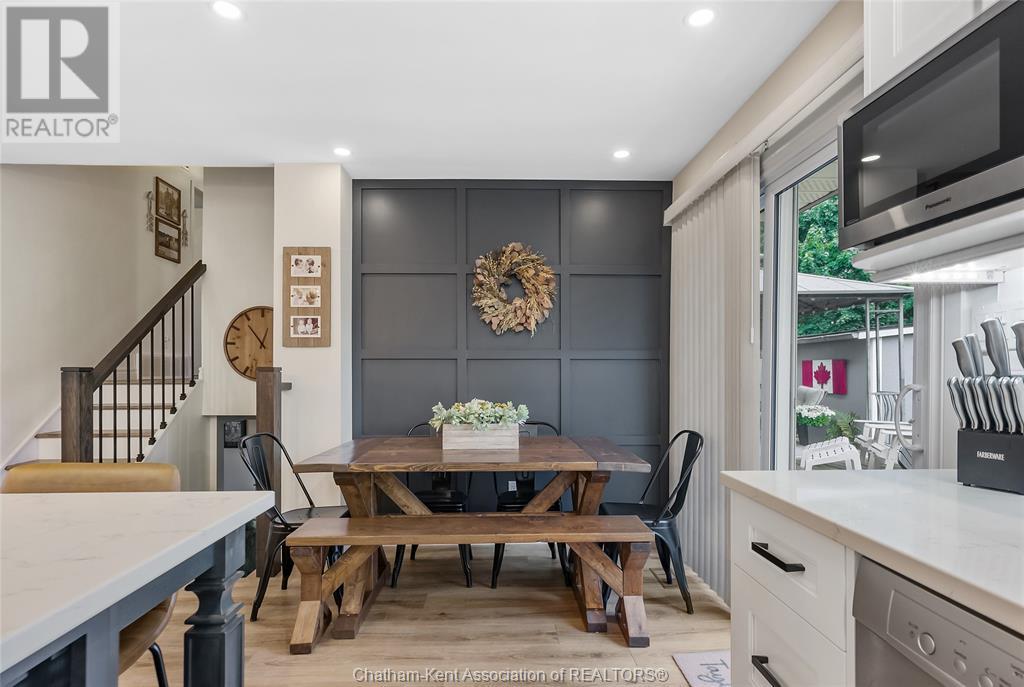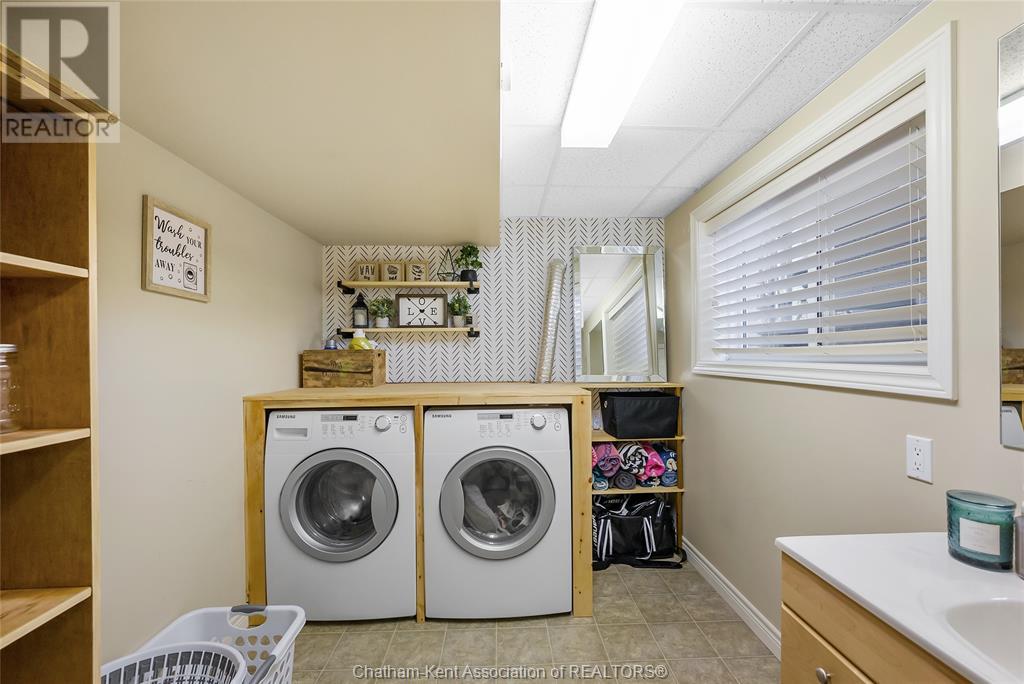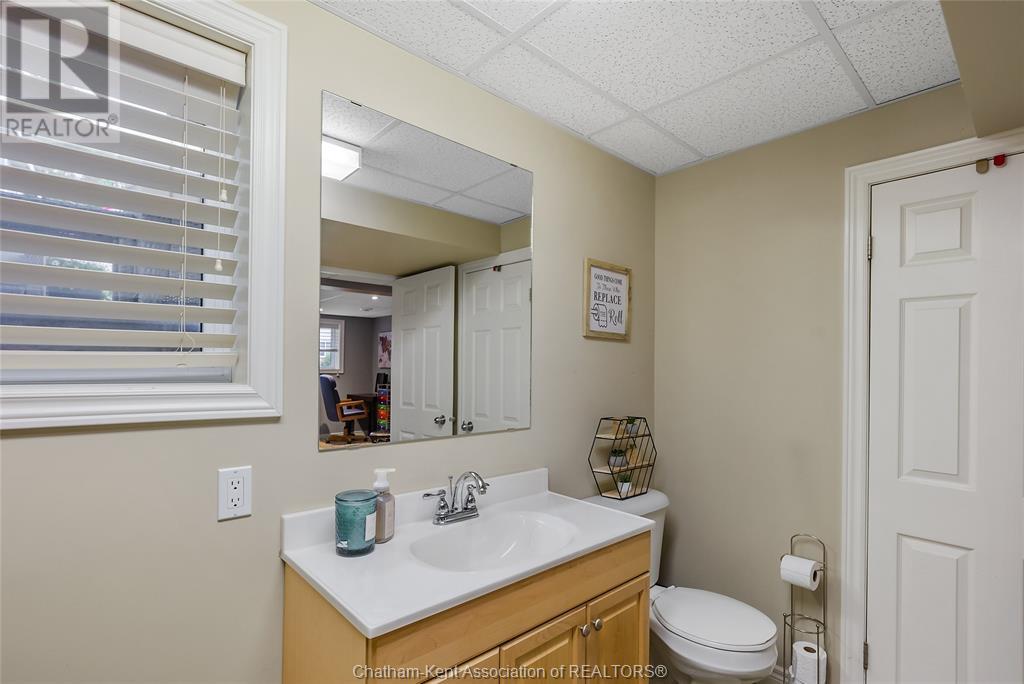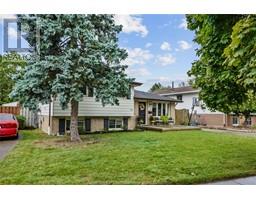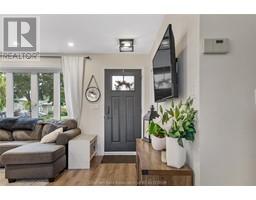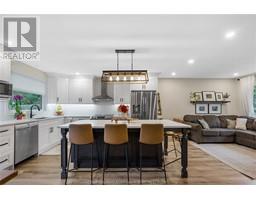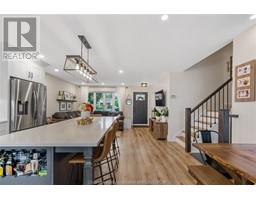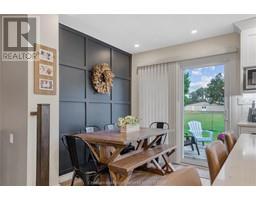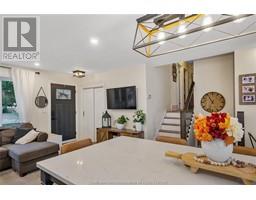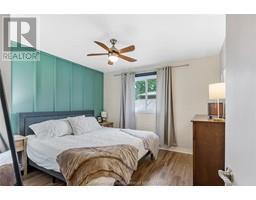3 Bedroom
2 Bathroom
3 Level
Fireplace
Forced Air, Furnace
Landscaped
$464,900
Curb appeal galore! Absolutely beautiful 3 level home. Completely open concept redone main floor. Custom chef kitchen with quartz countertops, large island and high end appliances. Quality vinyl plank floor throughout main floor. Upper level boasts new vinyl plank floor in primary bedroom plus 2 more spacious bedrooms and updated 4 pc bath. Large family room with gas fireplace on lower level plus 2 pc bath and laundry. This move-in ready home in a prime location also a 2 tiered rear deck ideal for relaxing or entertaining. No rear neighbours. All windows have been replaced and roof replaced in 2018. An absolutely must see home! (id:47351)
Open House
This property has open houses!
November
2
Saturday
Starts at:
12:00 pm
Ends at:2:00 pm
Property Details
| MLS® Number | 24026374 |
| Property Type | Single Family |
| Features | Concrete Driveway, Single Driveway |
Building
| BathroomTotal | 2 |
| BedroomsAboveGround | 3 |
| BedroomsTotal | 3 |
| Appliances | Dishwasher, Dryer, Refrigerator, Stove, Washer |
| ArchitecturalStyle | 3 Level |
| ConstructionStyleAttachment | Detached |
| ConstructionStyleSplitLevel | Sidesplit |
| ExteriorFinish | Aluminum/vinyl, Brick |
| FireplaceFuel | Gas |
| FireplacePresent | Yes |
| FireplaceType | Direct Vent |
| FlooringType | Carpeted, Cushion/lino/vinyl |
| FoundationType | Block |
| HalfBathTotal | 1 |
| HeatingFuel | Natural Gas |
| HeatingType | Forced Air, Furnace |
Land
| Acreage | No |
| FenceType | Fence |
| LandscapeFeatures | Landscaped |
| SizeIrregular | 53.51x107.11 Ft |
| SizeTotalText | 53.51x107.11 Ft|under 1/4 Acre |
| ZoningDescription | Rl2 |
Rooms
| Level | Type | Length | Width | Dimensions |
|---|---|---|---|---|
| Second Level | 4pc Bathroom | 11 ft ,6 in | 5 ft ,6 in | 11 ft ,6 in x 5 ft ,6 in |
| Second Level | Bedroom | 11 ft | 9 ft ,10 in | 11 ft x 9 ft ,10 in |
| Second Level | Bedroom | 11 ft | 9 ft ,6 in | 11 ft x 9 ft ,6 in |
| Second Level | Primary Bedroom | 12 ft | 13 ft | 12 ft x 13 ft |
| Basement | Storage | Measurements not available | ||
| Basement | Laundry Room | 11 ft ,6 in | 7 ft ,10 in | 11 ft ,6 in x 7 ft ,10 in |
| Basement | 2pc Bathroom | Measurements not available | ||
| Basement | Family Room/fireplace | 18 ft ,6 in | 15 ft ,10 in | 18 ft ,6 in x 15 ft ,10 in |
| Main Level | Kitchen/dining Room | 24 ft ,6 in | 12 ft ,10 in | 24 ft ,6 in x 12 ft ,10 in |
https://www.realtor.ca/real-estate/27587182/168-coverdale-street-chatham
