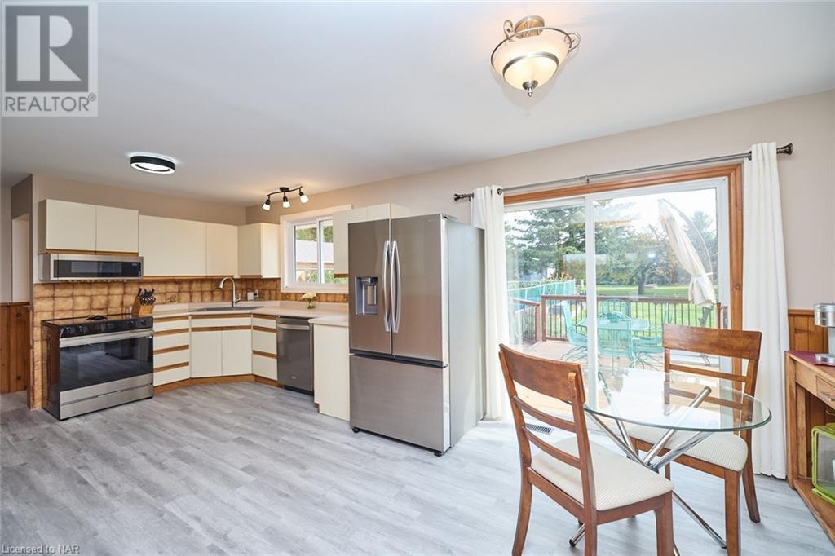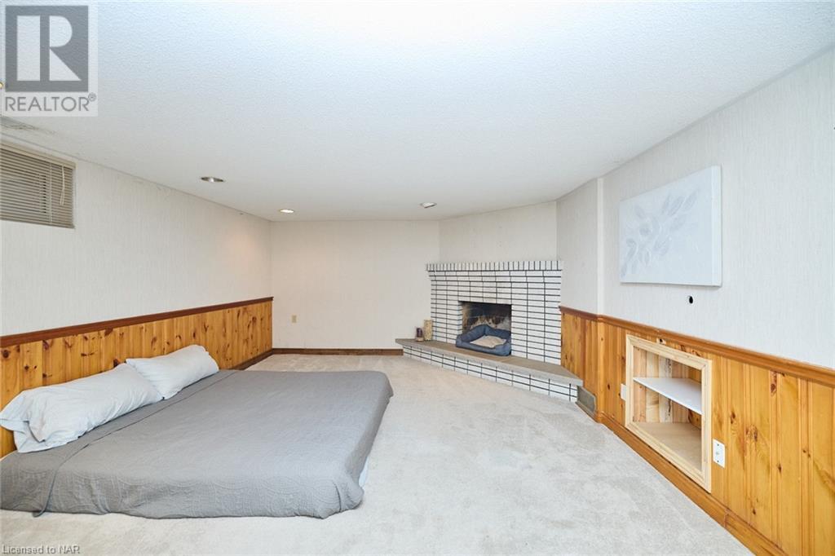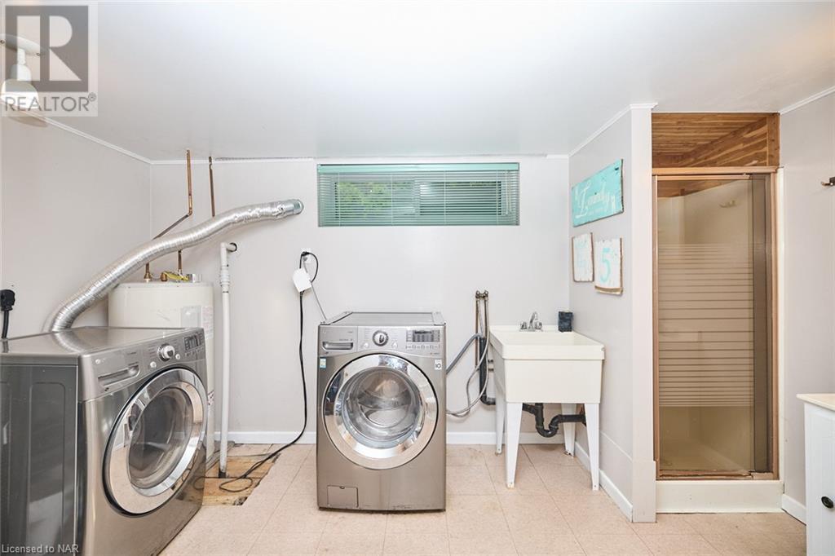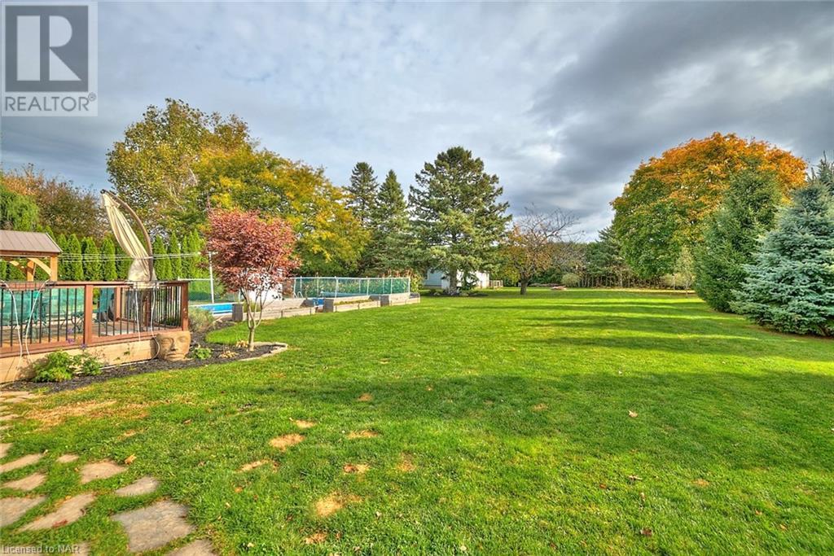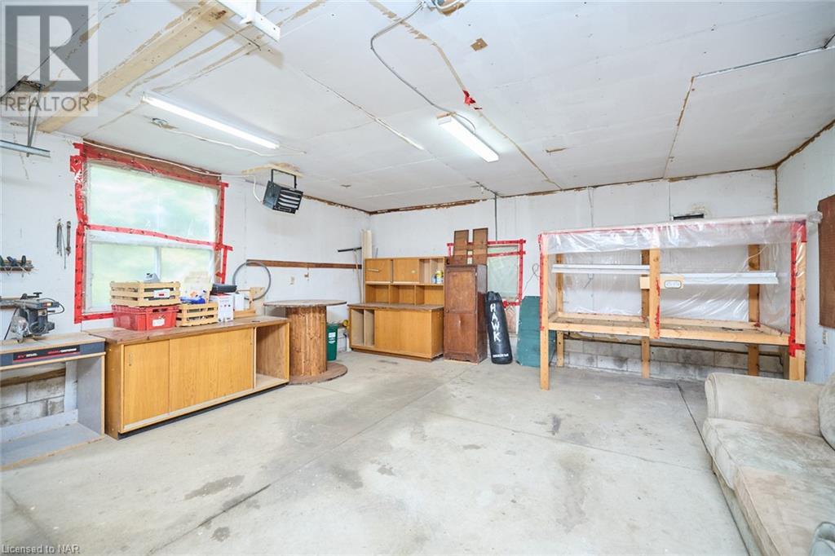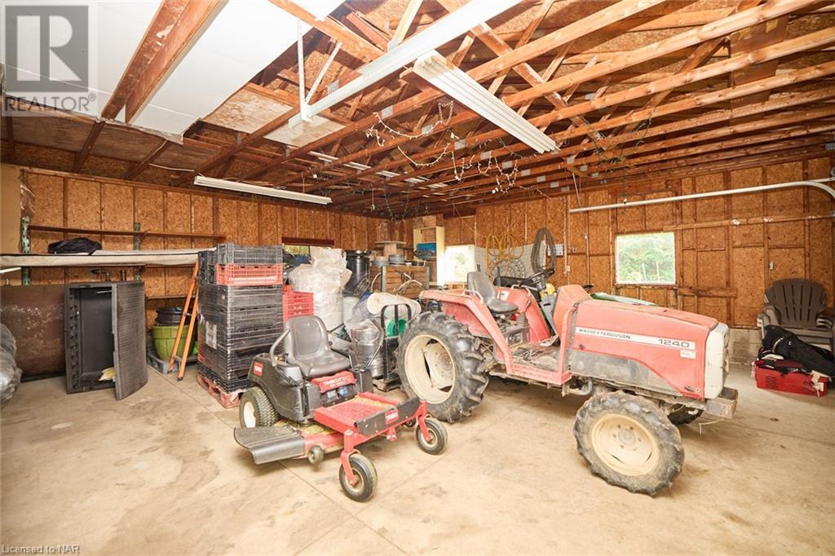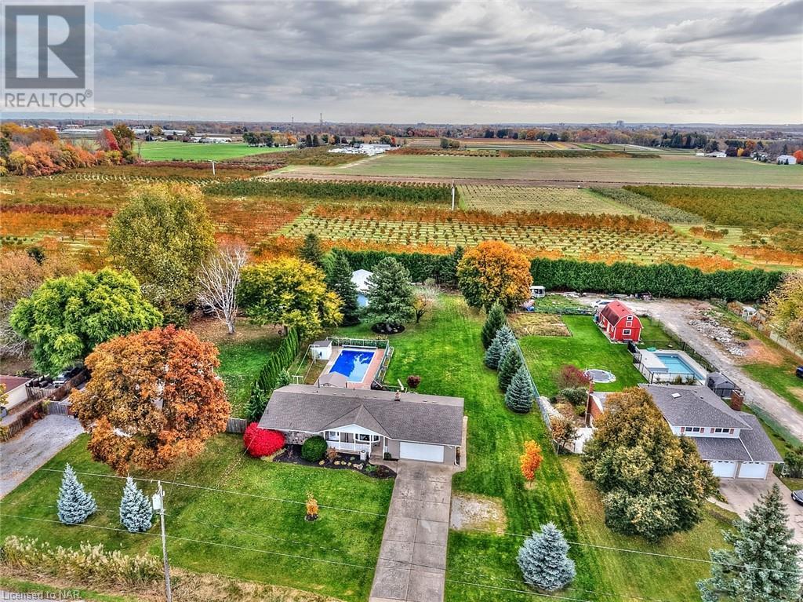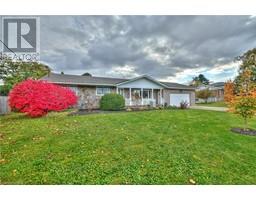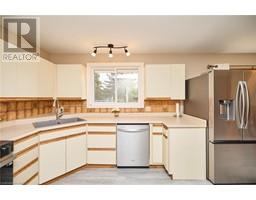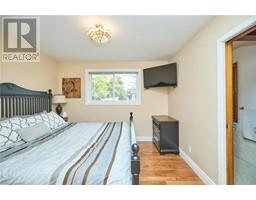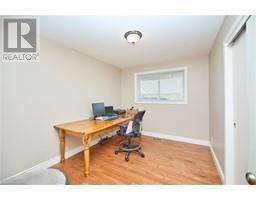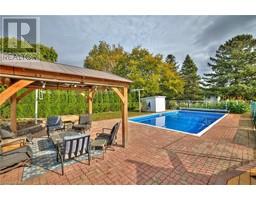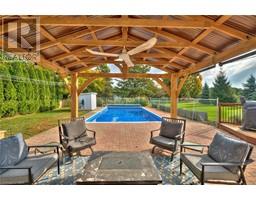4 Bedroom
2 Bathroom
2650 sqft
Bungalow
Fireplace
Central Air Conditioning
Forced Air
Lawn Sprinkler
$949,000
Nestled just outside the city, this sprawling bungalow offers a serene retreat with stunning orchard views and situated on a 3/4 acre lot. The home's expansive layout features an open-concept living room that seamlessly flows into the eat-in kitchen complete with sliding glass doors leading to the back deck - perfect for entertaining. Generous windows throughout fill the main level with natural light accentuating the spaciousness of the living areas along with 3 large bedrooms including a primary suite with ensuite privilege, a versatile den plus a mudroom with access to the back yard as well as the oversized attached double garage. The finished lower level boasts great in-law suite potential or additional living space for your family as it encompasses a private entrance, rec room, a cozy fireplace in the bedroom, laundry/3pc bath and plenty of storage space. Soak in the peacefulness as you step outside to discover your private oasis: an inviting inground pool surrounded by lush landscaping, a charming gazebo, brick patio, deck and a plethora of mature trees. The property also boasts a 48 x 28' workshop (one half insulated) - perfect for hobbyists or those needing extra storage. With its stunning curb appeal, comfort, functionality and scenic beauty, this expansive bungalow is a dream home for anyone seeking tranquility just a short distance to the conveniences and amenities in the city. (id:47351)
Property Details
|
MLS® Number
|
40669686 |
|
Property Type
|
Single Family |
|
AmenitiesNearBy
|
Beach, Golf Nearby, Schools |
|
CommunityFeatures
|
Quiet Area |
|
EquipmentType
|
None |
|
Features
|
Visual Exposure, Country Residential, Gazebo, Automatic Garage Door Opener |
|
ParkingSpaceTotal
|
8 |
|
RentalEquipmentType
|
None |
|
Structure
|
Workshop, Shed, Porch |
Building
|
BathroomTotal
|
2 |
|
BedroomsAboveGround
|
3 |
|
BedroomsBelowGround
|
1 |
|
BedroomsTotal
|
4 |
|
Appliances
|
Dishwasher, Dryer, Refrigerator, Stove, Water Meter, Washer, Window Coverings, Garage Door Opener |
|
ArchitecturalStyle
|
Bungalow |
|
BasementDevelopment
|
Finished |
|
BasementType
|
Full (finished) |
|
ConstructedDate
|
1970 |
|
ConstructionStyleAttachment
|
Detached |
|
CoolingType
|
Central Air Conditioning |
|
ExteriorFinish
|
Brick, Stone |
|
FireplacePresent
|
Yes |
|
FireplaceTotal
|
1 |
|
FoundationType
|
Poured Concrete |
|
HeatingFuel
|
Natural Gas |
|
HeatingType
|
Forced Air |
|
StoriesTotal
|
1 |
|
SizeInterior
|
2650 Sqft |
|
Type
|
House |
|
UtilityWater
|
Cistern |
Parking
Land
|
AccessType
|
Highway Access |
|
Acreage
|
No |
|
FenceType
|
Partially Fenced |
|
LandAmenities
|
Beach, Golf Nearby, Schools |
|
LandscapeFeatures
|
Lawn Sprinkler |
|
Sewer
|
Septic System |
|
SizeDepth
|
288 Ft |
|
SizeFrontage
|
119 Ft |
|
SizeTotalText
|
1/2 - 1.99 Acres |
|
ZoningDescription
|
A1 |
Rooms
| Level |
Type |
Length |
Width |
Dimensions |
|
Basement |
Utility Room |
|
|
17'2'' x 10'5'' |
|
Basement |
3pc Bathroom |
|
|
12'10'' x 7'10'' |
|
Basement |
Bedroom |
|
|
19'6'' x 12'11'' |
|
Basement |
Family Room |
|
|
27'1'' x 12'9'' |
|
Basement |
Recreation Room |
|
|
16'2'' x 13' |
|
Main Level |
4pc Bathroom |
|
|
Measurements not available |
|
Main Level |
Bedroom |
|
|
11'10'' x 9'1'' |
|
Main Level |
Bedroom |
|
|
11'10'' x 9'2'' |
|
Main Level |
Primary Bedroom |
|
|
11'10'' x 10'10'' |
|
Main Level |
Den |
|
|
12'11'' x 7'11'' |
|
Main Level |
Dining Room |
|
|
10'8'' x 8'5'' |
|
Main Level |
Kitchen |
|
|
12'8'' x 10'8'' |
|
Main Level |
Living Room |
|
|
17'9'' x 12'8'' |
https://www.realtor.ca/real-estate/27602046/1700-seventh-street-st-catharines










