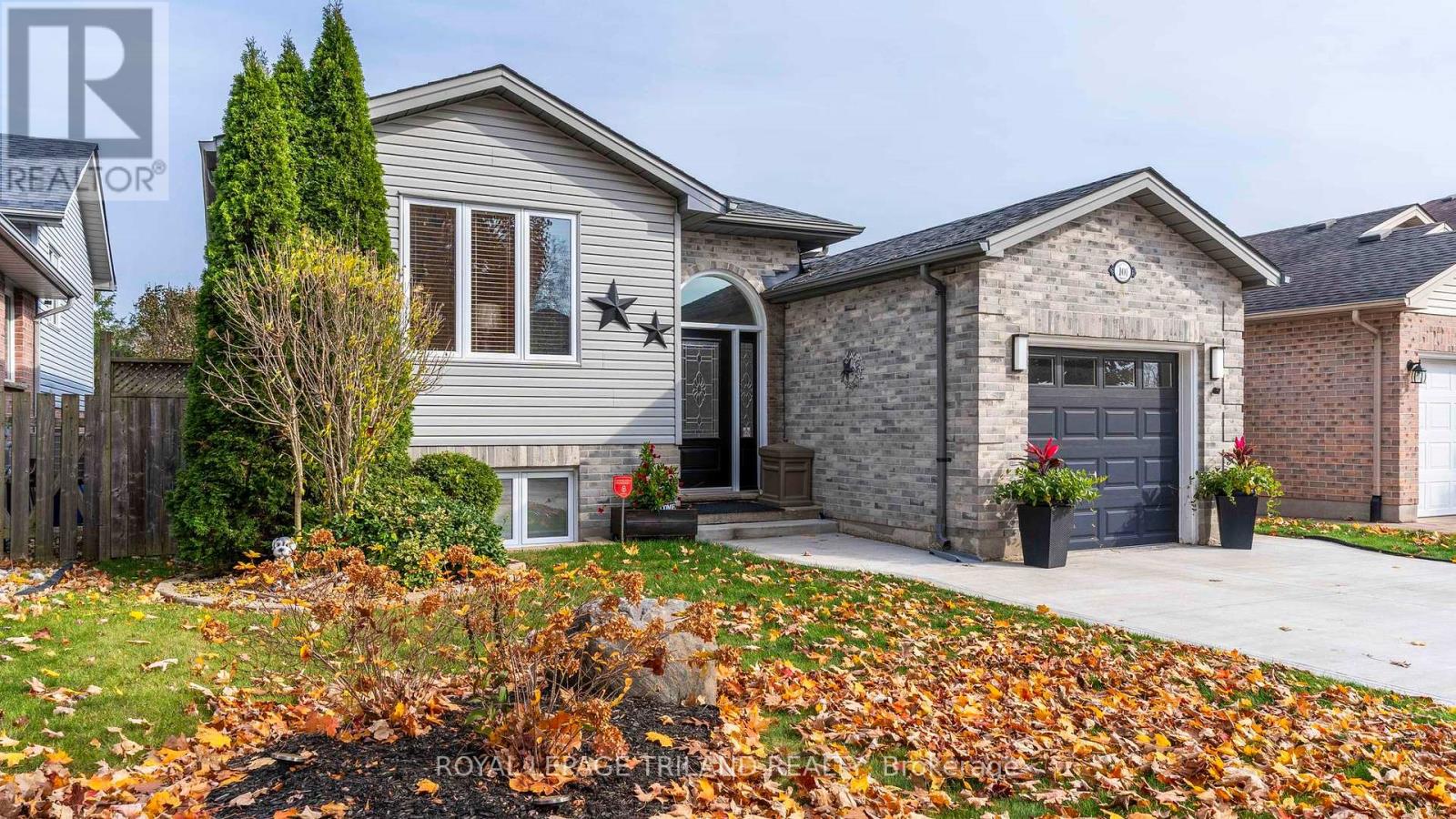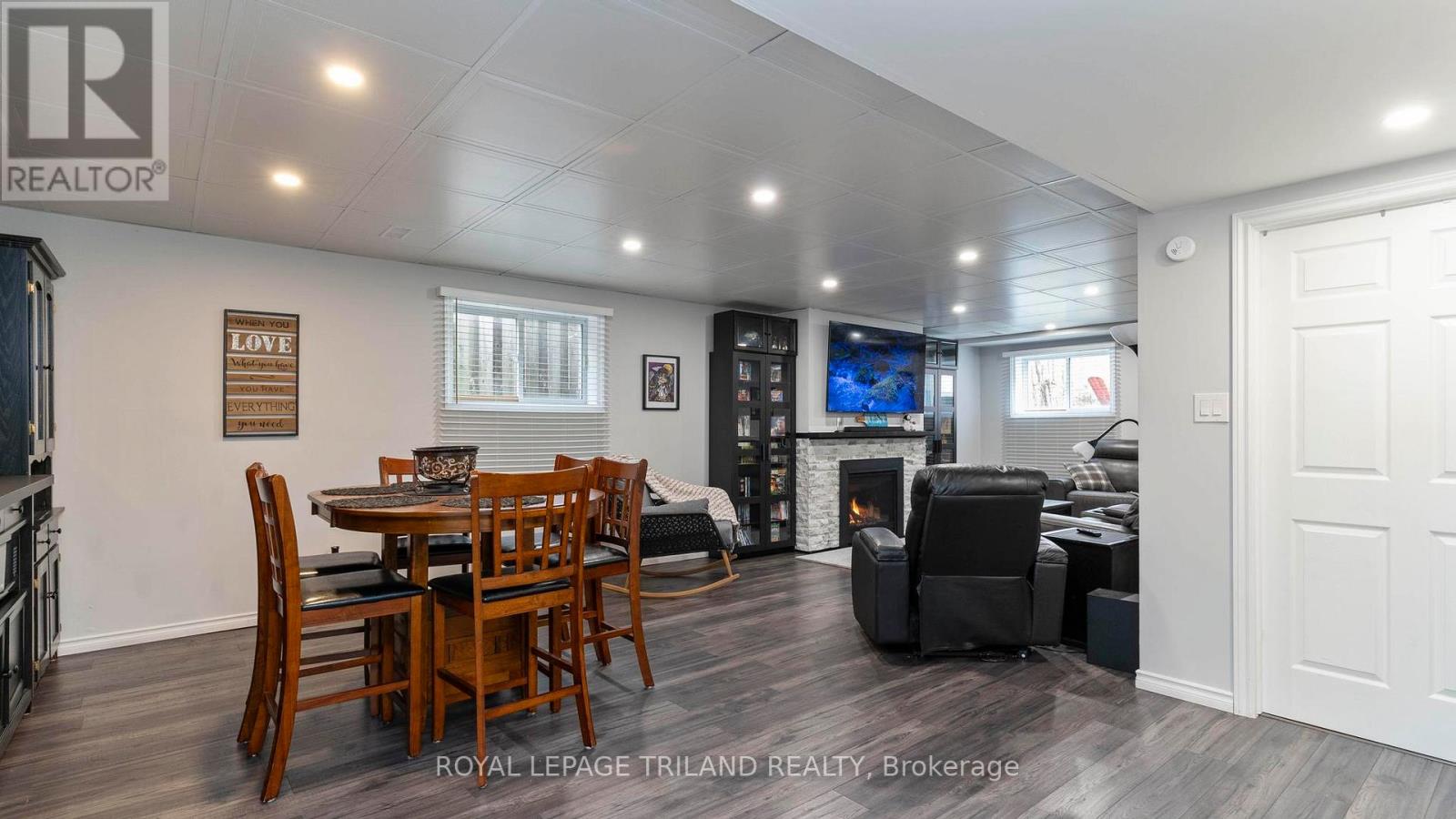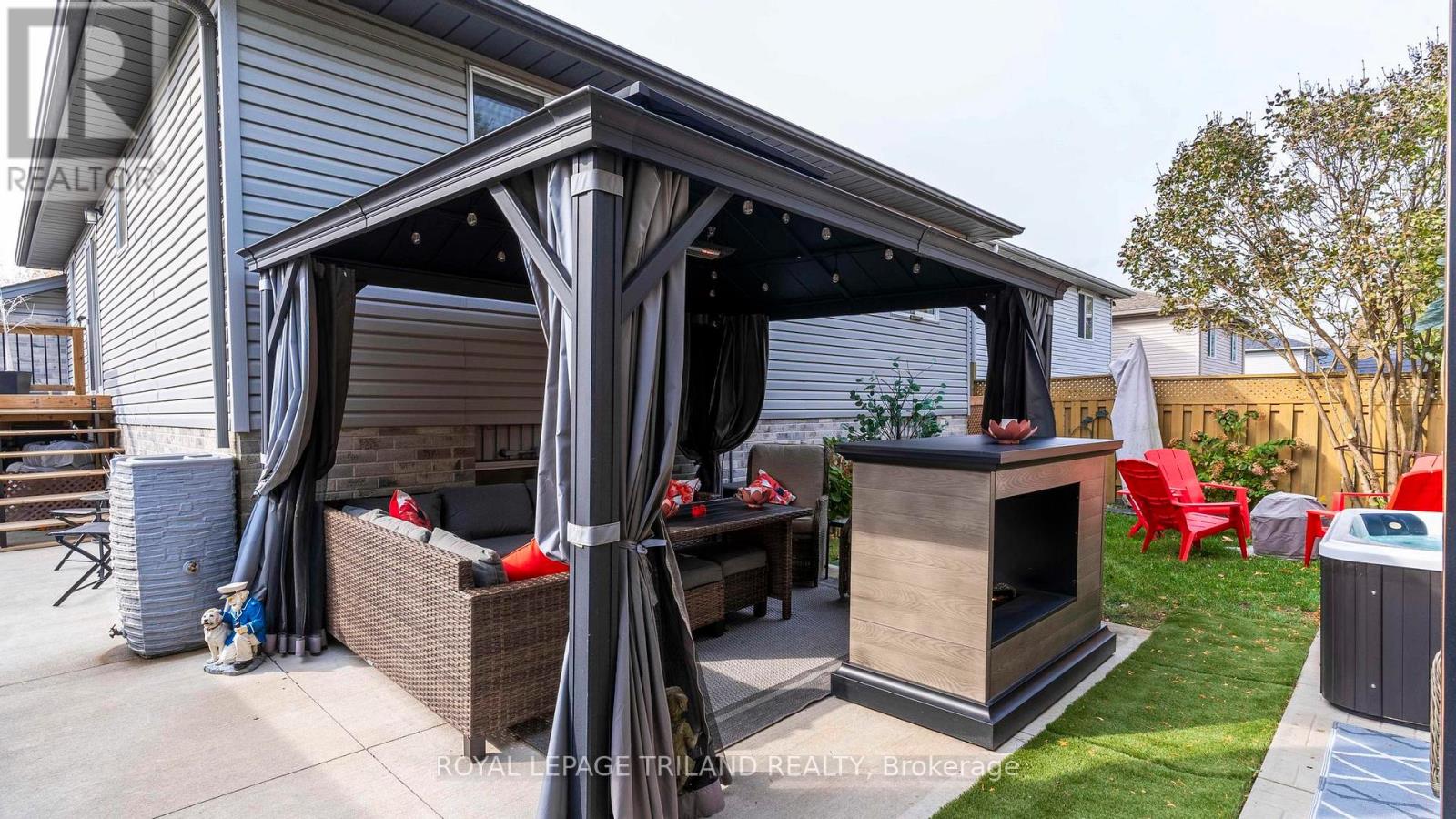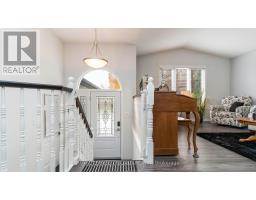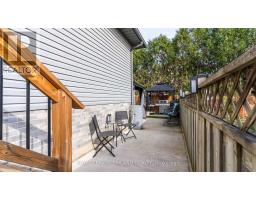4 Bedroom
3 Bathroom
Bungalow
Fireplace
Central Air Conditioning
Forced Air
$639,900
Welcome home! This fantastic four bedroom and three full bathroom property showcases pride of ownership inside and out. The fully fenced backyard oasis with hot tub (2021), gazebo and fireplace is perfect for relaxing and entertaining all year round. The main level has a kitchen filled with natural light and stainless steel appliances (2020), three spacious bedrooms, two full bathrooms, and a welcoming dining room and living room that are perfect for family and friends. The lower level has a separate additional bedroom or office space, full bathroom, a new modern gas fireplace (2022) in the spacious rec room, laundry room with washer and dryer (2022) and a large separate storage room with lots of space. There are so many important updates to this home: they include a new furnace (2022), A/C (2022), new roof (2020), water softener added (2022), new concrete driveway and garage door (2021), new front windows and front door (2021) and many beautiful finishes. A family friendly neighbourhood that is close to the 401, shopping and amenities makes this home one you have to see and make your own! Book your showing now! (id:47351)
Open House
This property has open houses!
Starts at:
2:00 pm
Ends at:
4:00 pm
Property Details
|
MLS® Number
|
X9900307 |
|
Property Type
|
Single Family |
|
Community Name
|
East I |
|
AmenitiesNearBy
|
Schools, Park, Public Transit |
|
EquipmentType
|
Water Heater |
|
ParkingSpaceTotal
|
3 |
|
RentalEquipmentType
|
Water Heater |
Building
|
BathroomTotal
|
3 |
|
BedroomsAboveGround
|
3 |
|
BedroomsBelowGround
|
1 |
|
BedroomsTotal
|
4 |
|
Amenities
|
Fireplace(s) |
|
Appliances
|
Water Softener, Garage Door Opener Remote(s), Dishwasher, Dryer, Garage Door Opener, Hot Tub, Microwave, Range, Refrigerator, Stove, Washer, Window Coverings |
|
ArchitecturalStyle
|
Bungalow |
|
BasementType
|
Full |
|
ConstructionStyleAttachment
|
Detached |
|
CoolingType
|
Central Air Conditioning |
|
ExteriorFinish
|
Brick Facing, Vinyl Siding |
|
FireProtection
|
Alarm System |
|
FireplacePresent
|
Yes |
|
FireplaceTotal
|
1 |
|
FoundationType
|
Concrete, Unknown |
|
HeatingFuel
|
Natural Gas |
|
HeatingType
|
Forced Air |
|
StoriesTotal
|
1 |
|
Type
|
House |
|
UtilityWater
|
Municipal Water |
Parking
Land
|
Acreage
|
No |
|
LandAmenities
|
Schools, Park, Public Transit |
|
Sewer
|
Sanitary Sewer |
|
SizeDepth
|
98 Ft ,5 In |
|
SizeFrontage
|
40 Ft ,4 In |
|
SizeIrregular
|
40.35 X 98.43 Ft ; 98.70ft X 40.45ft X 98.70 Ftx 40.45ft |
|
SizeTotalText
|
40.35 X 98.43 Ft ; 98.70ft X 40.45ft X 98.70 Ftx 40.45ft|under 1/2 Acre |
|
ZoningDescription
|
R1-4 |
Rooms
| Level |
Type |
Length |
Width |
Dimensions |
|
Basement |
Laundry Room |
2.55 m |
2.25 m |
2.55 m x 2.25 m |
|
Basement |
Office |
3.53 m |
1.9 m |
3.53 m x 1.9 m |
|
Basement |
Recreational, Games Room |
5.5 m |
9.6 m |
5.5 m x 9.6 m |
|
Basement |
Other |
4.1 m |
5.02 m |
4.1 m x 5.02 m |
|
Basement |
Other |
2.55 m |
1.18 m |
2.55 m x 1.18 m |
|
Main Level |
Bedroom |
3.09 m |
3.7 m |
3.09 m x 3.7 m |
|
Main Level |
Living Room |
3.83 m |
4.84 m |
3.83 m x 4.84 m |
|
Main Level |
Bedroom |
3.1 m |
3.09 m |
3.1 m x 3.09 m |
|
Main Level |
Dining Room |
3.74 m |
3.03 m |
3.74 m x 3.03 m |
|
Main Level |
Kitchen |
3.1 m |
5.79 m |
3.1 m x 5.79 m |
|
Main Level |
Primary Bedroom |
4.42 m |
3.99 m |
4.42 m x 3.99 m |
https://www.realtor.ca/real-estate/27603034/101-dartmouth-drive-london-east-i

