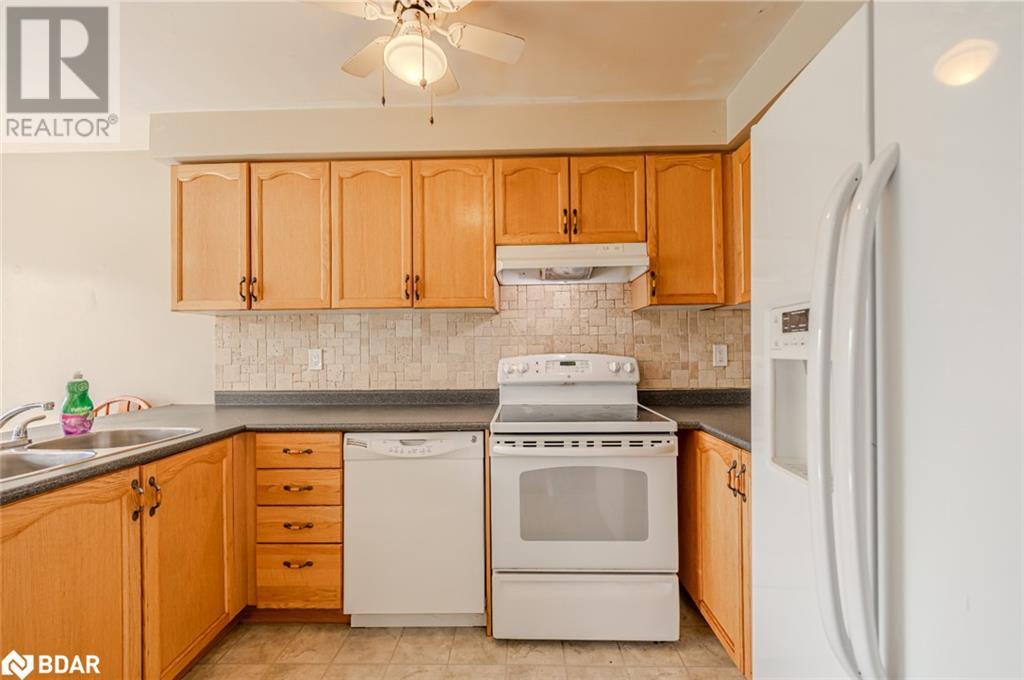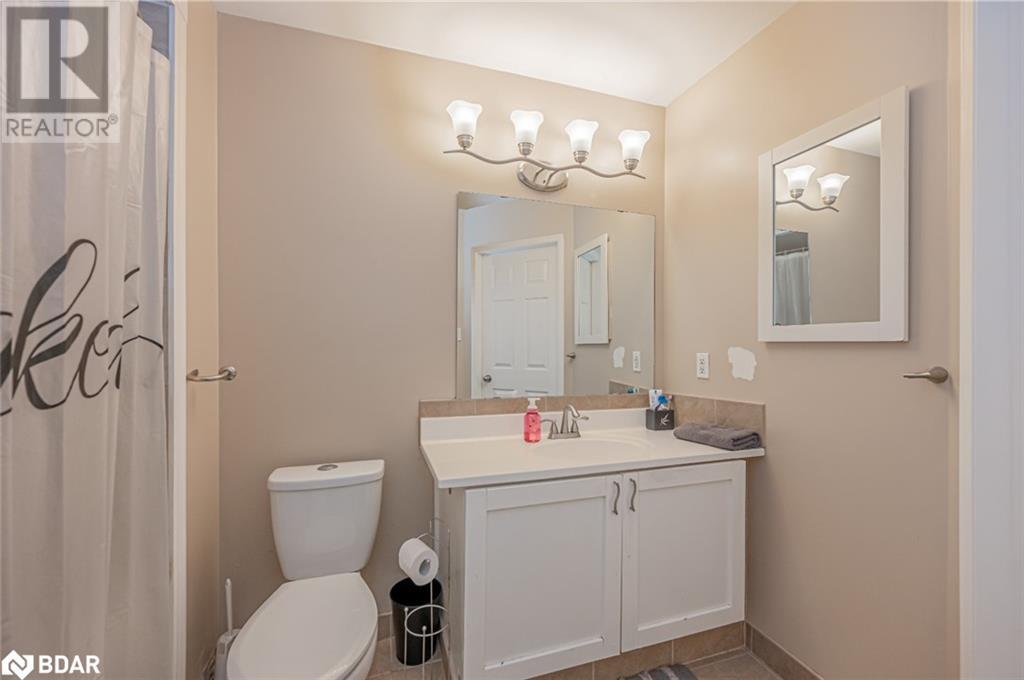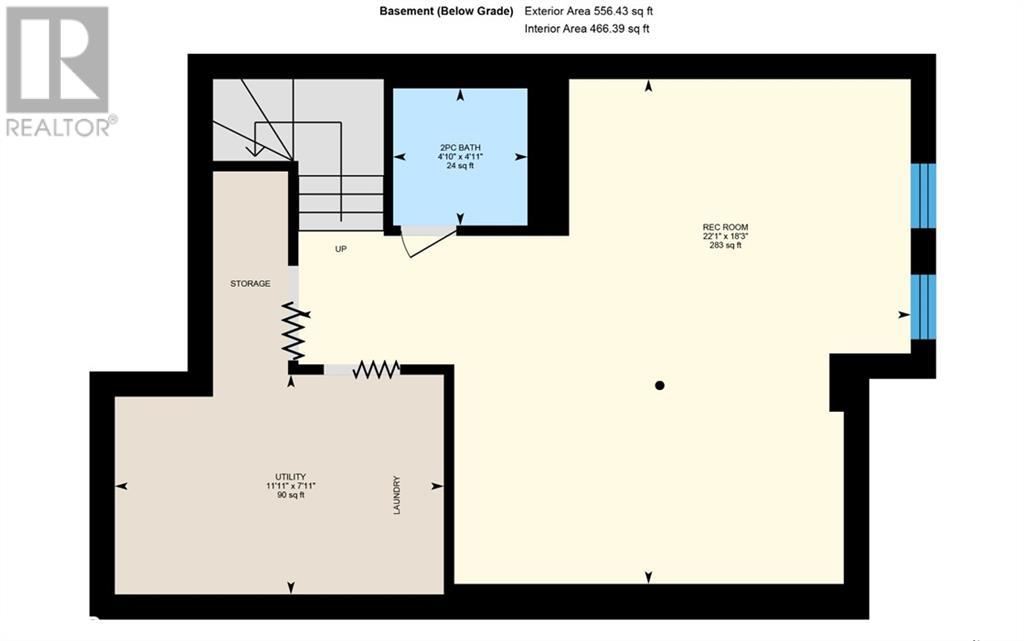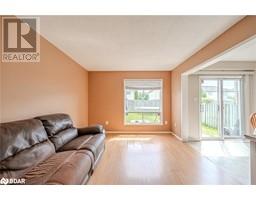3 Bedroom
3 Bathroom
1720 sqft
2 Level
Central Air Conditioning
Forced Air
$649,000
CHARMING 3-BEDROOM FAMILY HOME LOCATED IN THE SOUGHT-AFTER HOLLY NEIGHBOURHOOD! Located in the highly sought-after Holly area, this charming 2-storey semi-detached house offers three bedrooms and 2.1 baths, making it ideal for families and first-time buyers. Located within walking distance of schools, convenient bus routes, and shopping, this property boasts an unbeatable location. Step inside to find an inviting eat-in kitchen with easy access to the fully fenced, generously sized backyard – perfect for family gatherings and outdoor fun. The finished lower level provides additional living space, offering endless possibilities for a playroom, home office, or entertainment area. This home needs a little TLC, offering you the chance to add your personal touch and make it yours. Embrace the potential of this #HomeToStay and create lasting memories in a wonderful community. (id:47351)
Property Details
|
MLS® Number
|
40671946 |
|
Property Type
|
Single Family |
|
AmenitiesNearBy
|
Park, Place Of Worship, Playground, Public Transit |
|
EquipmentType
|
Water Heater |
|
Features
|
Paved Driveway, Sump Pump, Automatic Garage Door Opener |
|
ParkingSpaceTotal
|
3 |
|
RentalEquipmentType
|
Water Heater |
|
Structure
|
Porch |
|
ViewType
|
View (panoramic) |
Building
|
BathroomTotal
|
3 |
|
BedroomsAboveGround
|
3 |
|
BedroomsTotal
|
3 |
|
Appliances
|
Dryer, Refrigerator, Stove, Washer, Garage Door Opener |
|
ArchitecturalStyle
|
2 Level |
|
BasementDevelopment
|
Finished |
|
BasementType
|
Full (finished) |
|
ConstructedDate
|
1998 |
|
ConstructionStyleAttachment
|
Semi-detached |
|
CoolingType
|
Central Air Conditioning |
|
ExteriorFinish
|
Brick, Stone, Vinyl Siding |
|
FireProtection
|
None |
|
FoundationType
|
Poured Concrete |
|
HalfBathTotal
|
2 |
|
HeatingFuel
|
Natural Gas |
|
HeatingType
|
Forced Air |
|
StoriesTotal
|
2 |
|
SizeInterior
|
1720 Sqft |
|
Type
|
House |
|
UtilityWater
|
Municipal Water |
Parking
Land
|
AccessType
|
Highway Access |
|
Acreage
|
No |
|
LandAmenities
|
Park, Place Of Worship, Playground, Public Transit |
|
Sewer
|
Municipal Sewage System |
|
SizeDepth
|
115 Ft |
|
SizeFrontage
|
26 Ft |
|
SizeTotalText
|
Under 1/2 Acre |
|
ZoningDescription
|
Rm2-th |
Rooms
| Level |
Type |
Length |
Width |
Dimensions |
|
Second Level |
4pc Bathroom |
|
|
Measurements not available |
|
Second Level |
Bedroom |
|
|
9'5'' x 10'2'' |
|
Second Level |
Bedroom |
|
|
10'5'' x 10'7'' |
|
Second Level |
Primary Bedroom |
|
|
15'8'' x 10'11'' |
|
Basement |
2pc Bathroom |
|
|
Measurements not available |
|
Basement |
Utility Room |
|
|
7'11'' x 11'11'' |
|
Basement |
Recreation Room |
|
|
18'3'' x 22'1'' |
|
Main Level |
2pc Bathroom |
|
|
Measurements not available |
|
Main Level |
Living Room |
|
|
10'9'' x 22'5'' |
|
Main Level |
Dining Room |
|
|
7'6'' x 7'3'' |
|
Main Level |
Kitchen |
|
|
7'6'' x 10'2'' |
|
Main Level |
Foyer |
|
|
9'3'' x 8'8'' |
https://www.realtor.ca/real-estate/27602768/31-basswood-drive-barrie


























