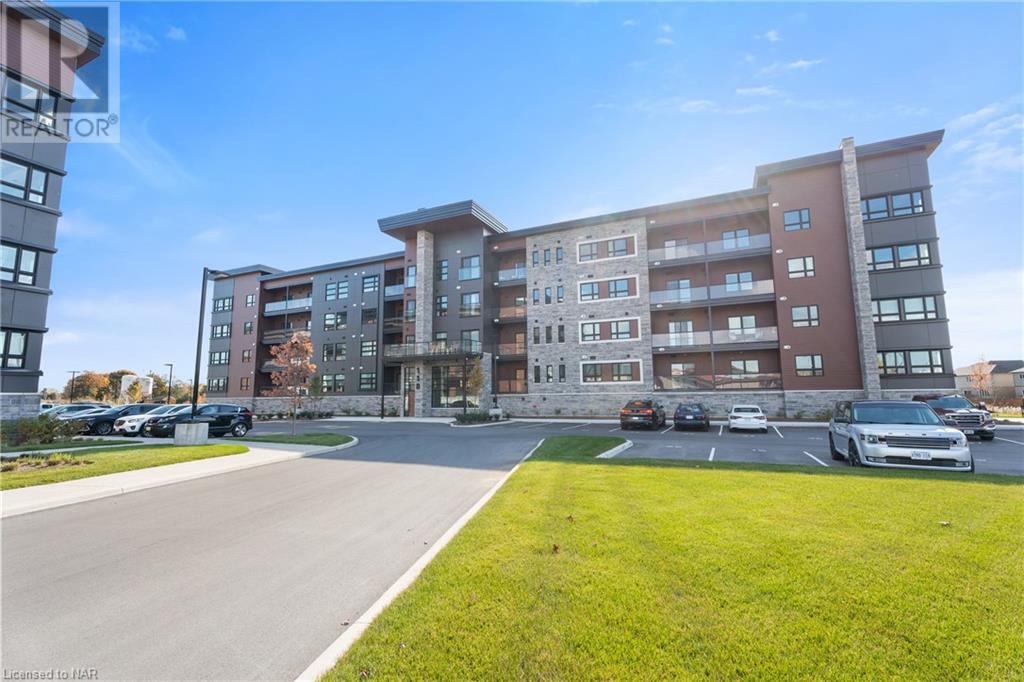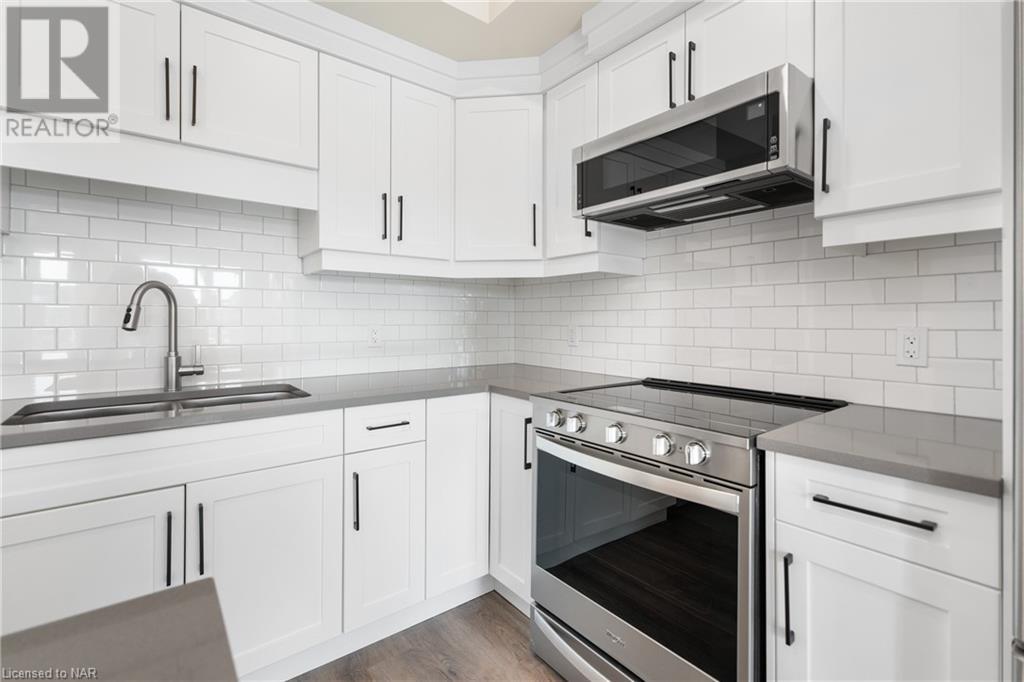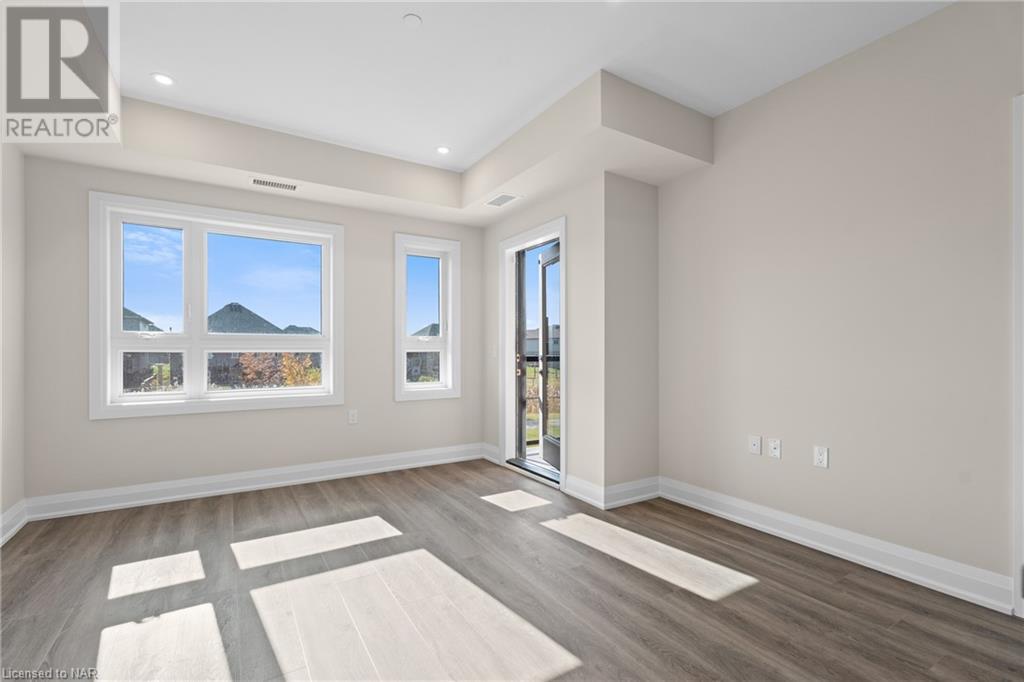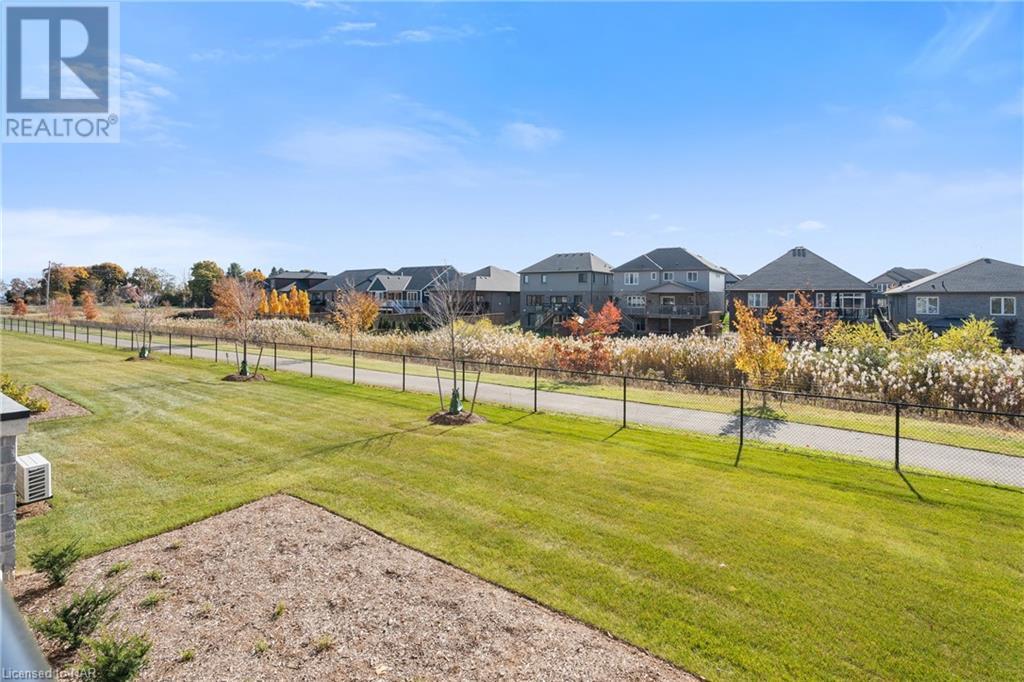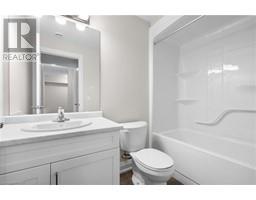2 Bedroom
2 Bathroom
800 sqft
Central Air Conditioning
Forced Air, Heat Pump
$2,100 MonthlyInsurance, Landscaping, Property Management, Parking
Welcome to this beautiful upgraded 1 bedroom plus den, 2 bathroom condo nestled in the lively community of Fonthill. This brand new contemporary unit boasts an open concept living space and modern stainless appliances. The spacious bedroom features a large closet and private ensuite while the versatile den is perfect for a home office or extra living space. The second bathroom is conveniently located for guest. Central location in Fonthill near Hwy 20, Hwy 406, Meridian Community Centre, grocery stores, shopping, winery, and some great restaurants! (id:47351)
Property Details
|
MLS® Number
|
40670786 |
|
Property Type
|
Single Family |
|
AmenitiesNearBy
|
Place Of Worship, Playground, Public Transit, Schools, Shopping |
|
CommunityFeatures
|
School Bus |
|
EquipmentType
|
Water Heater |
|
Features
|
Southern Exposure, Balcony |
|
ParkingSpaceTotal
|
2 |
|
RentalEquipmentType
|
Water Heater |
|
StorageType
|
Locker |
Building
|
BathroomTotal
|
2 |
|
BedroomsAboveGround
|
1 |
|
BedroomsBelowGround
|
1 |
|
BedroomsTotal
|
2 |
|
Appliances
|
Dishwasher, Refrigerator, Stove, Water Meter, Microwave Built-in |
|
BasementType
|
None |
|
ConstructedDate
|
2024 |
|
ConstructionStyleAttachment
|
Attached |
|
CoolingType
|
Central Air Conditioning |
|
ExteriorFinish
|
Aluminum Siding, Other, Stone |
|
FireProtection
|
Smoke Detectors |
|
HeatingType
|
Forced Air, Heat Pump |
|
StoriesTotal
|
1 |
|
SizeInterior
|
800 Sqft |
|
Type
|
Apartment |
|
UtilityWater
|
Municipal Water |
Parking
|
Underground
|
|
|
Visitor Parking
|
|
Land
|
AccessType
|
Highway Access |
|
Acreage
|
No |
|
LandAmenities
|
Place Of Worship, Playground, Public Transit, Schools, Shopping |
|
Sewer
|
Municipal Sewage System |
|
SizeTotalText
|
Unknown |
|
ZoningDescription
|
Rm2 |
Rooms
| Level |
Type |
Length |
Width |
Dimensions |
|
Main Level |
Full Bathroom |
|
|
Measurements not available |
|
Main Level |
Primary Bedroom |
|
|
10'8'' x 10'4'' |
|
Main Level |
Laundry Room |
|
|
6'3'' x 6'0'' |
|
Main Level |
4pc Bathroom |
|
|
Measurements not available |
|
Main Level |
Great Room |
|
|
12'10'' x 12'3'' |
|
Main Level |
Eat In Kitchen |
|
|
9'0'' x 10'4'' |
|
Main Level |
Den |
|
|
9'3'' x 6'3'' |
https://www.realtor.ca/real-estate/27600136/118-summersides-boulevard-unit-111-fonthill

