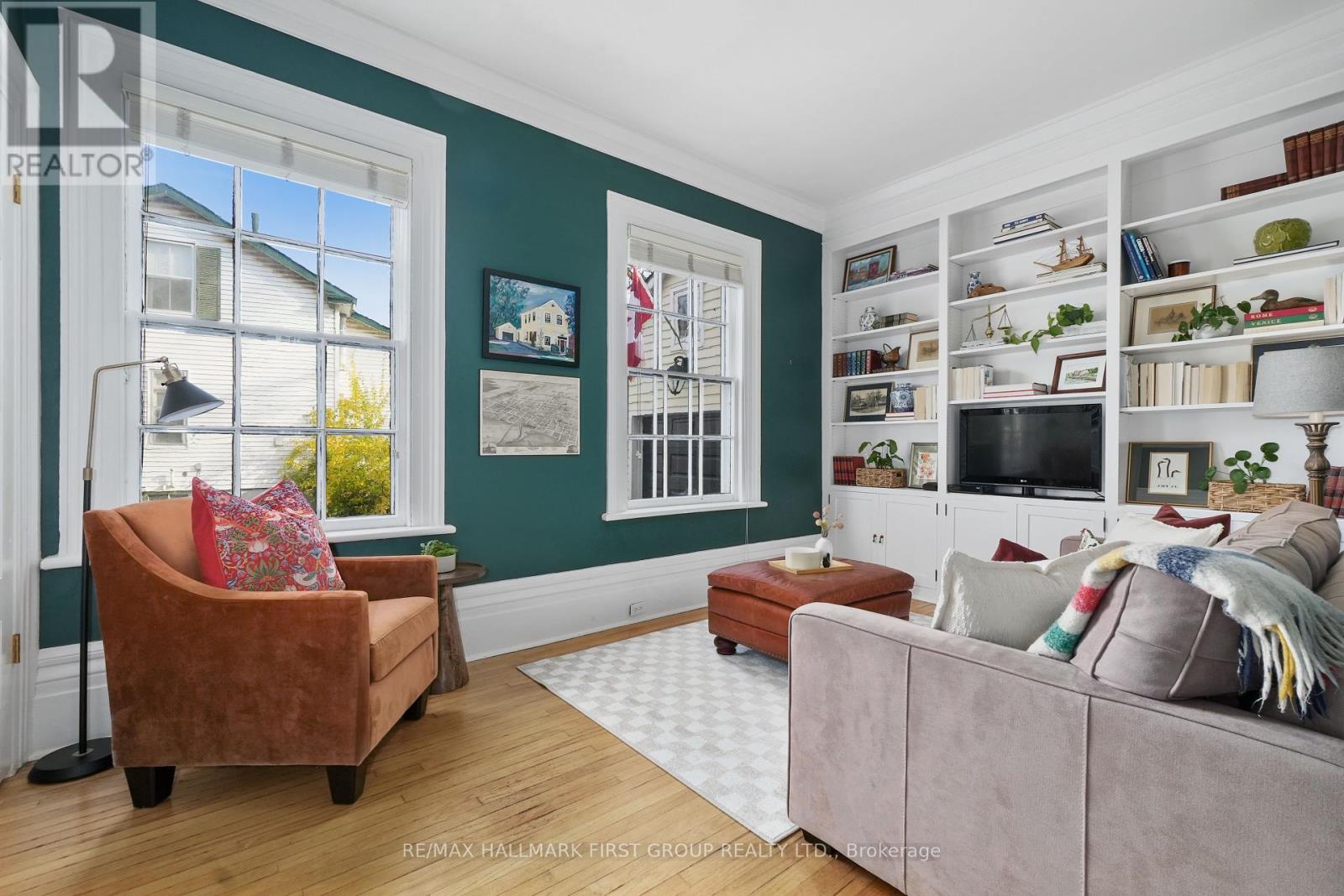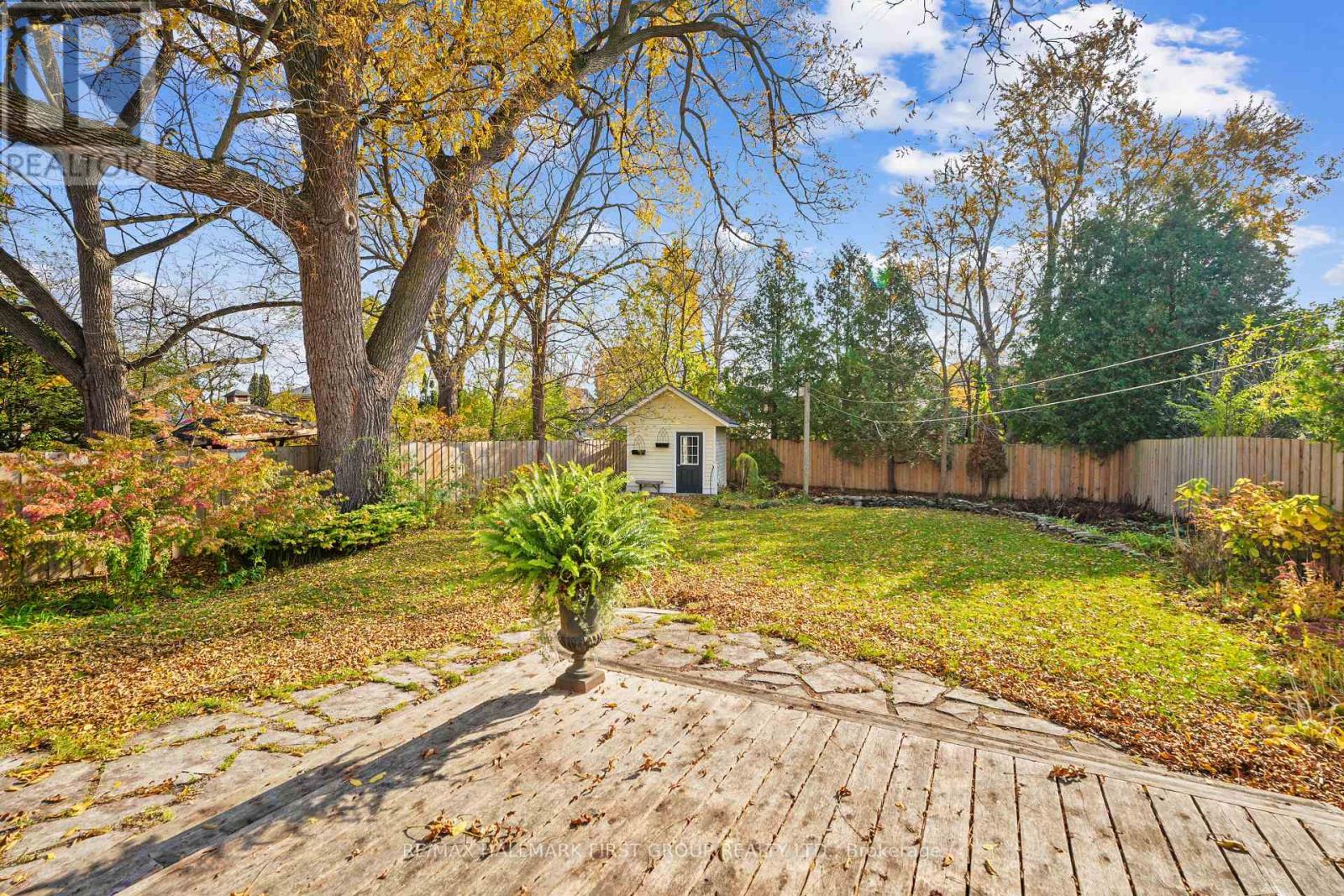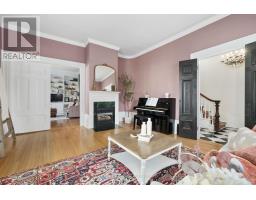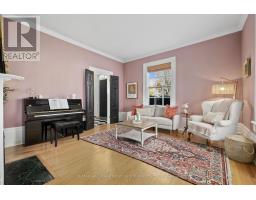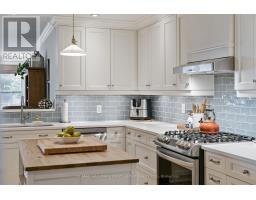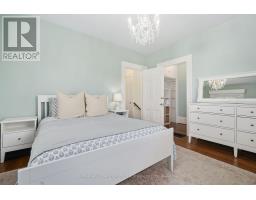3 Bedroom
2 Bathroom
Fireplace
Central Air Conditioning
Forced Air
$1,089,900
This iconic Cobourg heritage home on King Street, dating back to the late 1840s, blends historical character with modern updates in one of downtown's most cherished neighbourhoods. The home retains original details, including a curved staircase, newel post, extra-high baseboards, and distinctive trim. The front living room, featuring wood floors and a gas fireplace, flows through double doors into a bright den with built-in cabinetry. A beautifully curved hallway leads to a spacious dining room with crown moulding, connecting seamlessly to the thoughtfully updated kitchen, complete with built-in appliances, a tile backsplash, recessed lighting, an island, an under-mount sink, and a cozy recipe-prep or homework nook. The main floor family room, with its gas fireplace and built-in bench seating, is perfect for relaxing with a book on a cool afternoon and offers a walkout to the back garden. Completing the main level is a mudroom with wainscoting and a convenient guest bathroom. Upstairs, you'll find three bright bedrooms, an office or dressing room with built-in cabinetry, and a charming bathroom. Enjoy a spacious, fully fenced yard with a large deck, a covered patio attached to the rare detached garage, a fire pit, and beautifully landscaped grounds with mature trees. Located just steps from downtown amenities, Cobourg Beach, and the marina, with quick access to the 401, this home offers an unbeatable combination of character, charm, and location. (id:47351)
Open House
This property has open houses!
Starts at:
12:00 pm
Ends at:
2:00 pm
Property Details
|
MLS® Number
|
X9791921 |
|
Property Type
|
Single Family |
|
Community Name
|
Cobourg |
|
AmenitiesNearBy
|
Beach, Marina, Place Of Worship |
|
ParkingSpaceTotal
|
3 |
|
Structure
|
Deck, Shed |
Building
|
BathroomTotal
|
2 |
|
BedroomsAboveGround
|
3 |
|
BedroomsTotal
|
3 |
|
Amenities
|
Fireplace(s) |
|
Appliances
|
Water Heater, Dishwasher, Dryer, Garage Door Opener, Refrigerator, Stove, Washer, Window Coverings |
|
BasementDevelopment
|
Unfinished |
|
BasementType
|
N/a (unfinished) |
|
ConstructionStyleAttachment
|
Detached |
|
CoolingType
|
Central Air Conditioning |
|
ExteriorFinish
|
Wood |
|
FireplacePresent
|
Yes |
|
FireplaceTotal
|
2 |
|
FoundationType
|
Stone |
|
HalfBathTotal
|
1 |
|
HeatingFuel
|
Natural Gas |
|
HeatingType
|
Forced Air |
|
StoriesTotal
|
2 |
|
Type
|
House |
|
UtilityWater
|
Municipal Water |
Parking
Land
|
Acreage
|
No |
|
LandAmenities
|
Beach, Marina, Place Of Worship |
|
Sewer
|
Sanitary Sewer |
|
SizeDepth
|
168 Ft ,9 In |
|
SizeFrontage
|
54 Ft ,5 In |
|
SizeIrregular
|
54.42 X 168.76 Ft |
|
SizeTotalText
|
54.42 X 168.76 Ft|under 1/2 Acre |
|
ZoningDescription
|
R3 |
Rooms
| Level |
Type |
Length |
Width |
Dimensions |
|
Second Level |
Office |
1.91 m |
3.61 m |
1.91 m x 3.61 m |
|
Second Level |
Primary Bedroom |
3.87 m |
3.61 m |
3.87 m x 3.61 m |
|
Second Level |
Bathroom |
2.64 m |
3.06 m |
2.64 m x 3.06 m |
|
Second Level |
Bedroom 2 |
4.11 m |
2.68 m |
4.11 m x 2.68 m |
|
Second Level |
Bedroom 3 |
2.25 m |
3.79 m |
2.25 m x 3.79 m |
|
Basement |
Other |
5.99 m |
9.02 m |
5.99 m x 9.02 m |
|
Main Level |
Living Room |
4.16 m |
4.68 m |
4.16 m x 4.68 m |
|
Main Level |
Den |
2.87 m |
4.75 m |
2.87 m x 4.75 m |
|
Main Level |
Dining Room |
3.48 m |
5.91 m |
3.48 m x 5.91 m |
|
Main Level |
Kitchen |
3.51 m |
5.12 m |
3.51 m x 5.12 m |
|
Main Level |
Family Room |
4.18 m |
5.85 m |
4.18 m x 5.85 m |
|
Main Level |
Mud Room |
2.16 m |
3.01 m |
2.16 m x 3.01 m |
Utilities
|
Cable
|
Available |
|
Sewer
|
Installed |
https://www.realtor.ca/real-estate/27601315/177-king-street-w-cobourg-cobourg









