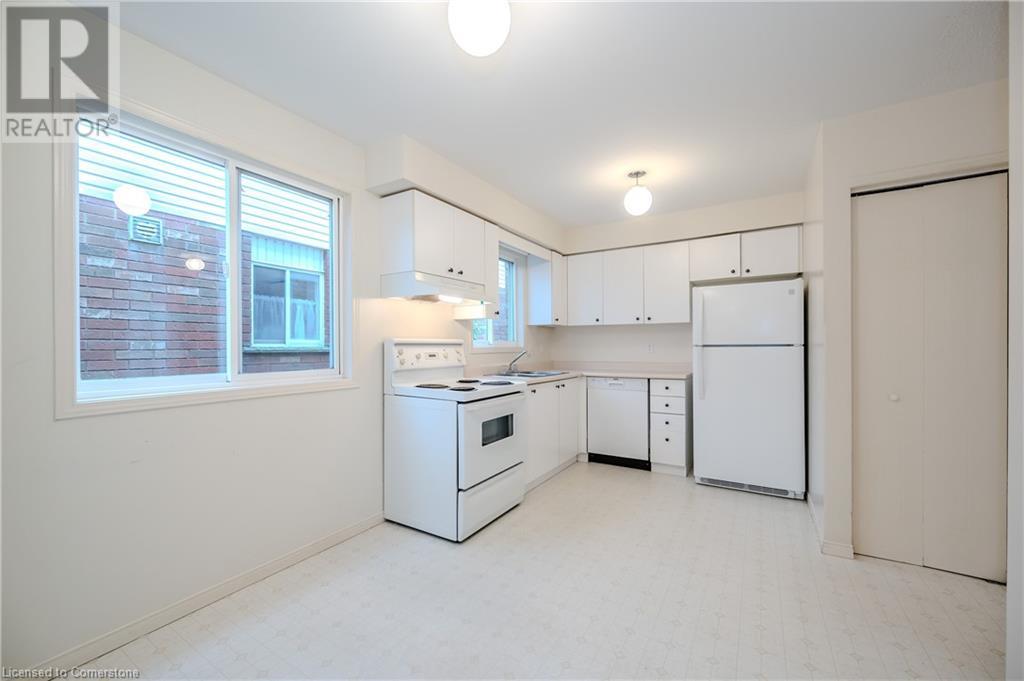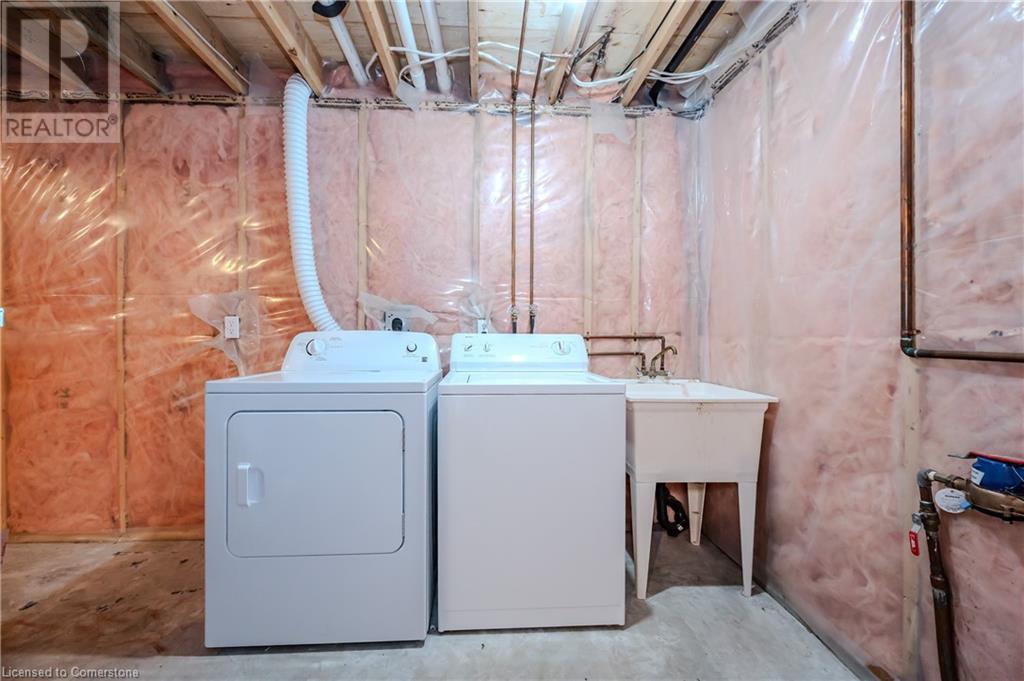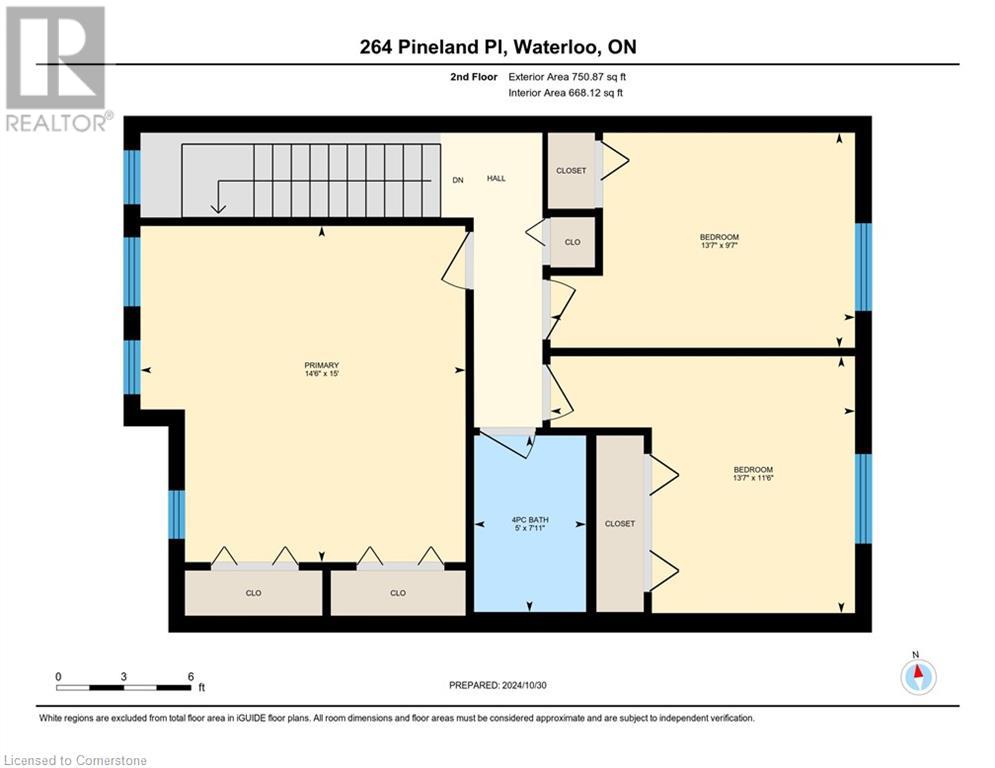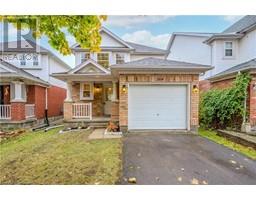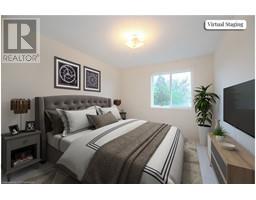3 Bedroom
2 Bathroom
1447.51 sqft
2 Level
Central Air Conditioning
Forced Air
$699,900
Welcome to 264 Pineland Place in Waterloo’s sought-after Erbsville/Laurelwood area! This inviting 3-bedroom, 1.5-bath, two-story home, nestled on a quiet dead-end cul-de-sac, is the perfect setting for family life. Built in 1997 and lovingly maintained by its original owner, this property boasts recent updates including all-new carpet (main floor and upstairs) and a new family room window, adding to the home’s appeal. The main floor offers an open, functional layout, leading to a fenced backyard perfect for young families or pet owners. The unfinished basement, equipped with a rough-in for an additional bathroom, provides a fantastic opportunity for buyers to add both value and personal touches to the home. Located within walking distance to top-rated schools and surrounded by amenities, this home combines peace and convenience. Don’t miss your chance to own this well-loved home – schedule your showing today! Highlights: Central vacuum rough-in, Basement rough-in for a 2-piece bath, All subfloors are plywood for added durability, Roof approximately 12 years old **7 Photos are Virtually Staged and are mark as such** (id:47351)
Property Details
|
MLS® Number
|
40669706 |
|
Property Type
|
Single Family |
|
AmenitiesNearBy
|
Park, Place Of Worship, Playground, Public Transit, Schools, Shopping |
|
CommunityFeatures
|
Quiet Area, School Bus |
|
Features
|
Cul-de-sac, Paved Driveway |
|
ParkingSpaceTotal
|
3 |
Building
|
BathroomTotal
|
2 |
|
BedroomsAboveGround
|
3 |
|
BedroomsTotal
|
3 |
|
Appliances
|
Central Vacuum - Roughed In, Dryer, Refrigerator, Stove, Washer |
|
ArchitecturalStyle
|
2 Level |
|
BasementDevelopment
|
Unfinished |
|
BasementType
|
Full (unfinished) |
|
ConstructionStyleAttachment
|
Detached |
|
CoolingType
|
Central Air Conditioning |
|
ExteriorFinish
|
Aluminum Siding, Brick Veneer |
|
FoundationType
|
Poured Concrete |
|
HalfBathTotal
|
1 |
|
HeatingFuel
|
Natural Gas |
|
HeatingType
|
Forced Air |
|
StoriesTotal
|
2 |
|
SizeInterior
|
1447.51 Sqft |
|
Type
|
House |
|
UtilityWater
|
Municipal Water |
Parking
Land
|
AccessType
|
Highway Access |
|
Acreage
|
No |
|
LandAmenities
|
Park, Place Of Worship, Playground, Public Transit, Schools, Shopping |
|
Sewer
|
Municipal Sewage System |
|
SizeDepth
|
105 Ft |
|
SizeFrontage
|
30 Ft |
|
SizeTotalText
|
Under 1/2 Acre |
|
ZoningDescription
|
R4 |
Rooms
| Level |
Type |
Length |
Width |
Dimensions |
|
Second Level |
4pc Bathroom |
|
|
5'0'' x 7'11'' |
|
Second Level |
Bedroom |
|
|
13'7'' x 9'7'' |
|
Second Level |
Bedroom |
|
|
13'7'' x 11'6'' |
|
Second Level |
Primary Bedroom |
|
|
14'6'' x 15'0'' |
|
Basement |
Laundry Room |
|
|
34'0'' x 20'4'' |
|
Main Level |
2pc Bathroom |
|
|
4'7'' x 5'1'' |
|
Main Level |
Eat In Kitchen |
|
|
14'9'' x 9'2'' |
|
Main Level |
Dining Room |
|
|
10'1'' x 9'2'' |
|
Main Level |
Living Room |
|
|
16'0'' x 11'1'' |
https://www.realtor.ca/real-estate/27599985/264-pineland-place-waterloo















