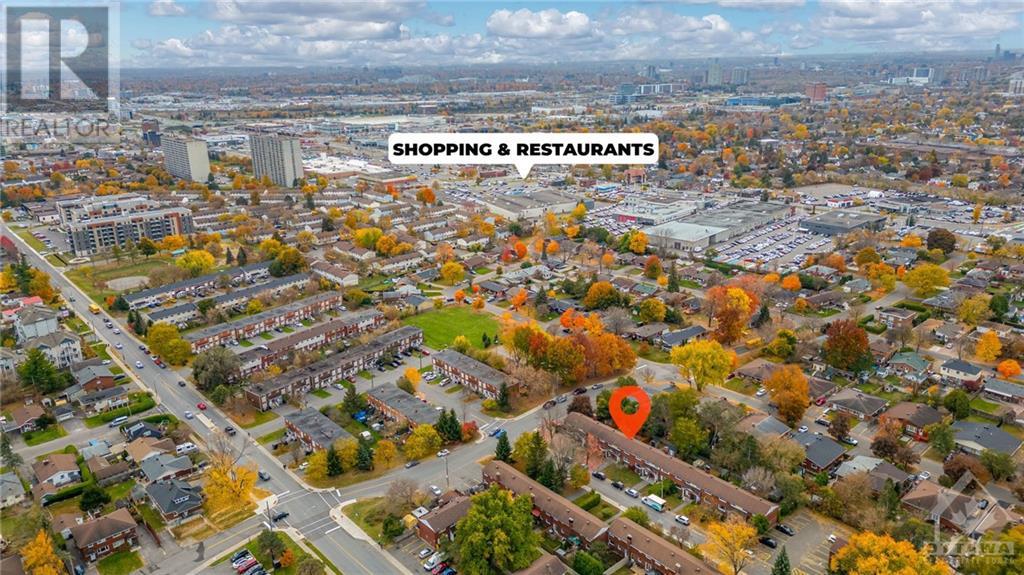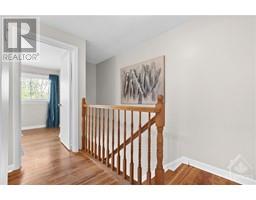$489,900Maintenance, Other, See Remarks, Parking, Parcel of Tied Land
$95 Monthly
Maintenance, Other, See Remarks, Parking, Parcel of Tied Land
$95 MonthlyTake a look at this lovely & well maintained 3 bedroom freehold home in a very convenient location. Stepping into the bright main floor, you will note the gleaming hardwood floors & spacious living room leading you to the dining room. The kitchen has been tastefully updated and offers plenty of cabinetry & counter space. The second level offers 3 spacious bedrooms as well as a full bathroom, along with lots of natural light with eastern & western exposure. The lower level has been fully finished and is divided as a recreation room along with a laundry, partial bathroom & storage room. The large backyard has a generously sized deck, shed and great western exposure | This home is conveniently located within walking distance to the St. Laurent Shopping Mall & LRT, as well as being right around the corner from a large shopping complex with grocery stores, restaurants & more | Joint use fee covers the main roof maintenance & replacement, along with parking lot insurance & snow/ice removal. (id:47351)
Property Details
| MLS® Number | 1418230 |
| Property Type | Single Family |
| Neigbourhood | Castle Heights |
| AmenitiesNearBy | Public Transit, Recreation Nearby, Shopping |
| ParkingSpaceTotal | 1 |
Building
| BathroomTotal | 2 |
| BedroomsAboveGround | 3 |
| BedroomsTotal | 3 |
| BasementDevelopment | Finished |
| BasementType | Full (finished) |
| ConstructedDate | 1958 |
| CoolingType | Central Air Conditioning |
| ExteriorFinish | Brick, Siding |
| FireplacePresent | Yes |
| FireplaceTotal | 1 |
| FlooringType | Hardwood, Tile |
| FoundationType | Poured Concrete |
| HalfBathTotal | 1 |
| HeatingFuel | Natural Gas |
| HeatingType | Forced Air |
| StoriesTotal | 2 |
| Type | Row / Townhouse |
| UtilityWater | Drilled Well |
Parking
| Surfaced |
Land
| Acreage | No |
| LandAmenities | Public Transit, Recreation Nearby, Shopping |
| Sewer | Municipal Sewage System |
| SizeDepth | 88 Ft |
| SizeFrontage | 24 Ft |
| SizeIrregular | 24.02 Ft X 87.99 Ft |
| SizeTotalText | 24.02 Ft X 87.99 Ft |
| ZoningDescription | Residential |
Rooms
| Level | Type | Length | Width | Dimensions |
|---|---|---|---|---|
| Second Level | Primary Bedroom | 10'8" x 10'7" | ||
| Second Level | Bedroom | 9'0" x 9'3" | ||
| Second Level | Bedroom | 11'3" x 8'5" | ||
| Second Level | Full Bathroom | 4'11" x 7'8" | ||
| Second Level | Other | 6'11" x 2'2" | ||
| Lower Level | Recreation Room | 23'9" x 12'11" | ||
| Lower Level | Utility Room | 23'9" x 9'11" | ||
| Lower Level | Storage | 8'9" x 4'8" | ||
| Main Level | Foyer | 4'9" x 13'2" | ||
| Main Level | Living Room | 15'3" x 13'3" | ||
| Main Level | Dining Room | 10'3" x 8'11" | ||
| Main Level | Kitchen | 13'1" x 8'7" |
https://www.realtor.ca/real-estate/27599626/872-borthwick-avenue-ottawa-castle-heights


























































