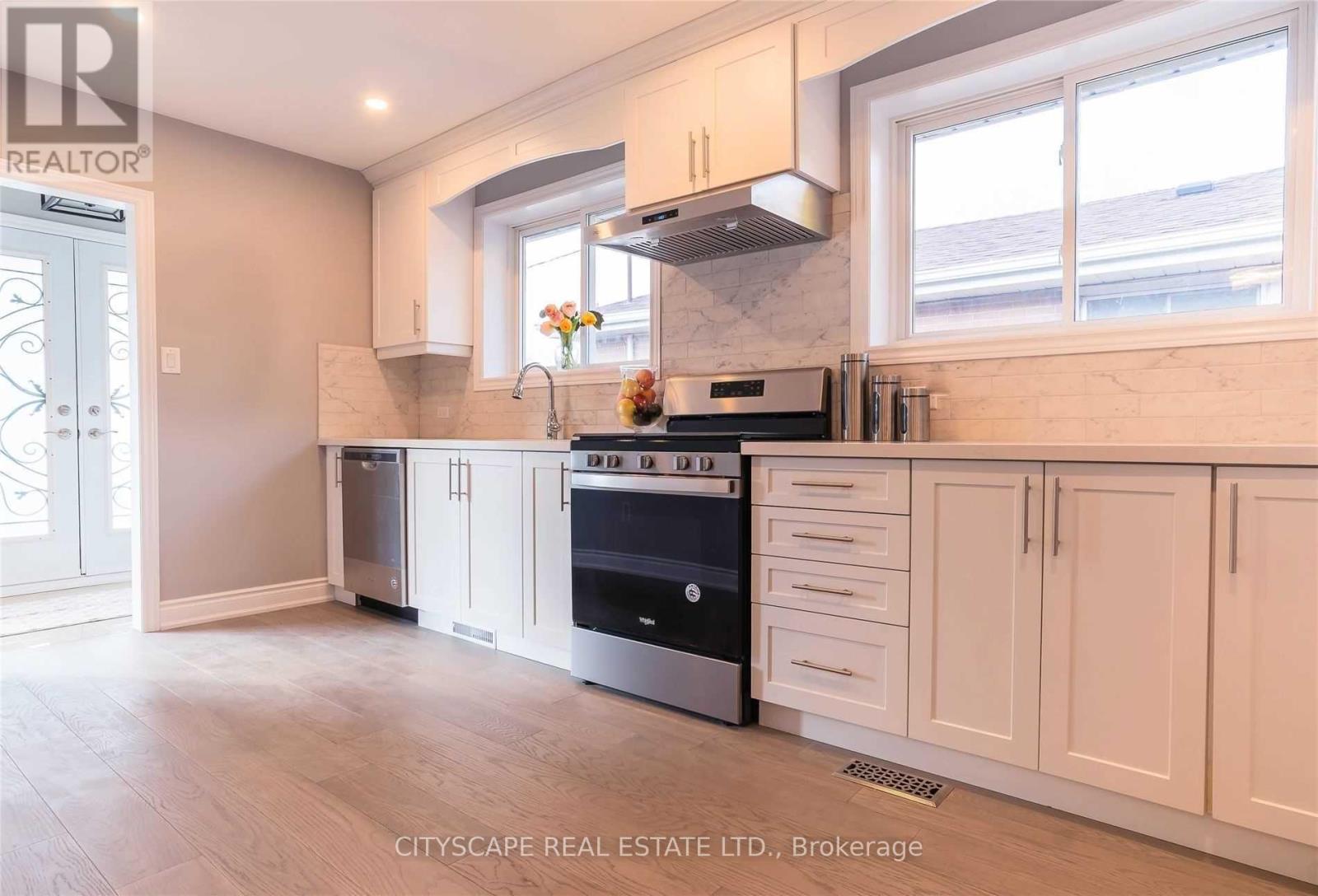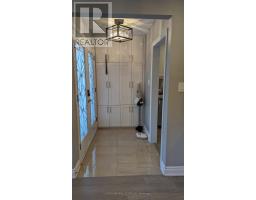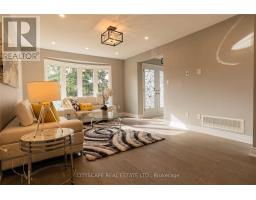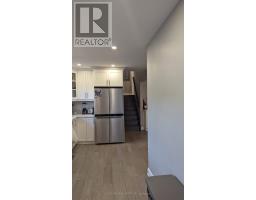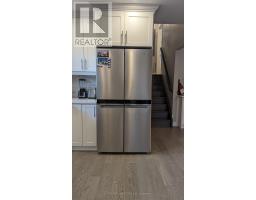2 Bedroom
1 Bathroom
Fireplace
Central Air Conditioning
Forced Air
$2,900 Monthly
Look no further, call this beautifully renovated house your new home. Located in a quiet family neighbourhood, walking distance to schools (both French & Catholic also available). Great backyard for families to enjoy. Minutes to shopping, groceries, highway 401, 404 & DVP making your commute and life a breeze. **** EXTRAS **** SS double door Fridge, Gas Stove, S/S Range Hood, S/S Dishwasher. Newer A/C, 2 Parking Spots, Private Laundry, Utilities Split 50% with Lower unit tenants (id:47351)
Property Details
|
MLS® Number
|
C9393480 |
|
Property Type
|
Single Family |
|
Community Name
|
Parkwoods-Donalda |
|
ParkingSpaceTotal
|
2 |
Building
|
BathroomTotal
|
1 |
|
BedroomsAboveGround
|
2 |
|
BedroomsTotal
|
2 |
|
BasementDevelopment
|
Finished |
|
BasementFeatures
|
Walk Out |
|
BasementType
|
N/a (finished) |
|
ConstructionStyleAttachment
|
Semi-detached |
|
ConstructionStyleSplitLevel
|
Backsplit |
|
CoolingType
|
Central Air Conditioning |
|
ExteriorFinish
|
Brick |
|
FireplacePresent
|
Yes |
|
FoundationType
|
Unknown |
|
HeatingFuel
|
Natural Gas |
|
HeatingType
|
Forced Air |
|
Type
|
House |
|
UtilityWater
|
Municipal Water |
Land
|
Acreage
|
No |
|
FenceType
|
Fenced Yard |
|
Sewer
|
Sanitary Sewer |
Rooms
| Level |
Type |
Length |
Width |
Dimensions |
|
Main Level |
Living Room |
4.48 m |
3.78 m |
4.48 m x 3.78 m |
|
Main Level |
Dining Room |
4.48 m |
3.78 m |
4.48 m x 3.78 m |
|
Main Level |
Kitchen |
4.89 m |
3.78 m |
4.89 m x 3.78 m |
|
Main Level |
Foyer |
|
|
Measurements not available |
|
Upper Level |
Primary Bedroom |
4.7 m |
3 m |
4.7 m x 3 m |
|
Upper Level |
Bedroom 2 |
3.09 m |
3 m |
3.09 m x 3 m |
|
Upper Level |
Bathroom |
2 m |
3 m |
2 m x 3 m |
https://www.realtor.ca/real-estate/27533706/main-46-baltray-crescent-toronto-parkwoods-donalda-parkwoods-donalda



