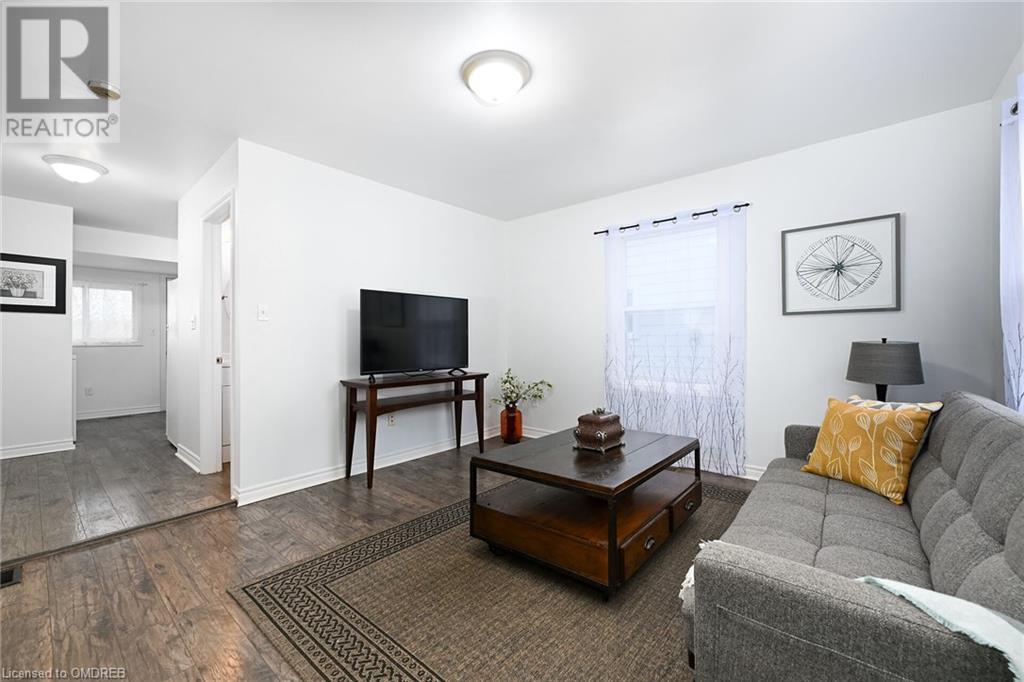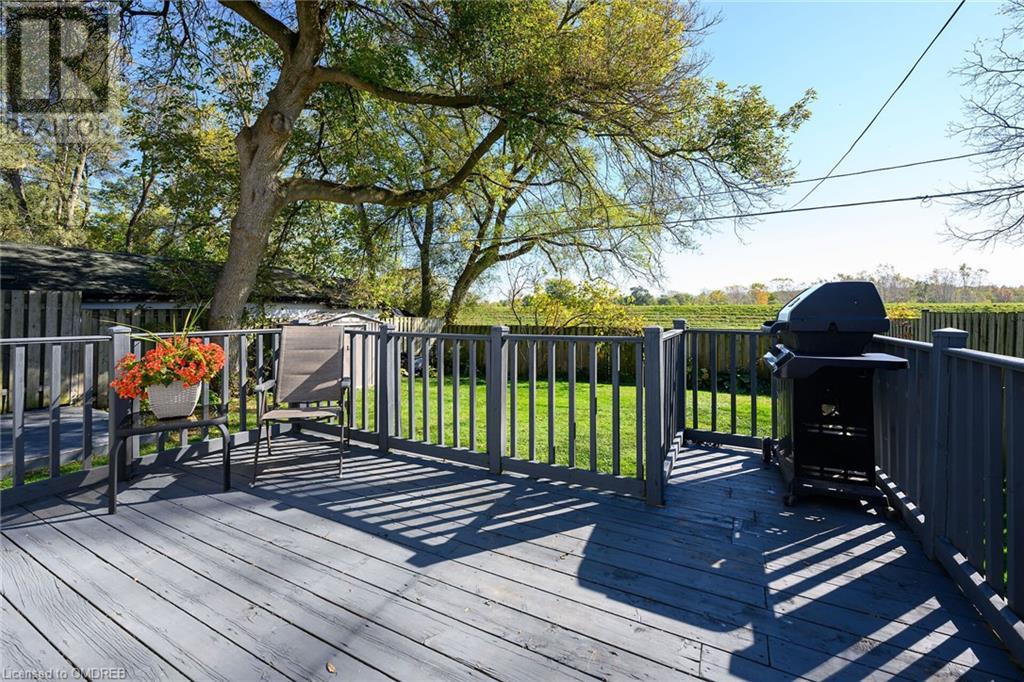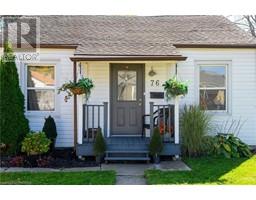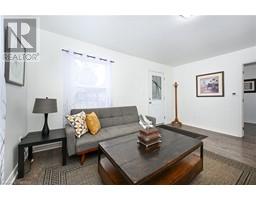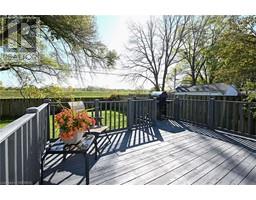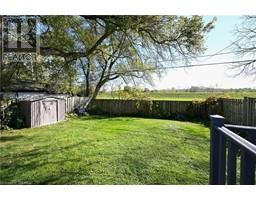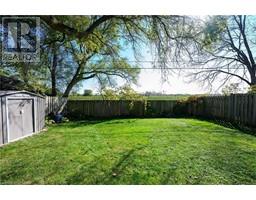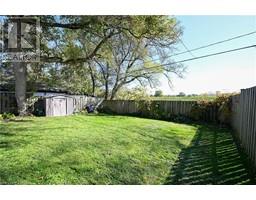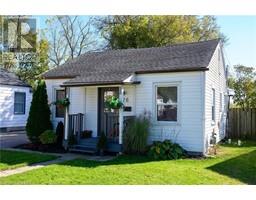2 Bedroom
1 Bathroom
680 sqft
Bungalow
Central Air Conditioning
Forced Air
$399,999
This charming bungalow is a Carson Dunlop Certified Pre-Owned Home, offering peace of mind with a pre-inspection report. Over the years, the property has undergone numerous updates, offers beautiful flooring throughout and being freshly painted, makes it move-in ready. The yard is impressive, featuring two spacious decks for enjoyment, fully fenced with a wood privacy fence, and includes a gate that provides access to the Trans Canada Trail system located behind the property. This prime location boasts stunning views of protected green space, ensuring no rear neighbors and no anticipated development on this federally protected trail system. With its extensive renovations, spacious layout, and unparalleled access to nature, this property presents a unique opportunity that is sure to attract significant interest. (id:47351)
Property Details
|
MLS® Number
|
40670862 |
|
Property Type
|
Single Family |
|
AmenitiesNearBy
|
Park, Public Transit |
|
Features
|
Conservation/green Belt |
|
ParkingSpaceTotal
|
2 |
Building
|
BathroomTotal
|
1 |
|
BedroomsAboveGround
|
2 |
|
BedroomsTotal
|
2 |
|
Appliances
|
Dryer, Washer |
|
ArchitecturalStyle
|
Bungalow |
|
BasementDevelopment
|
Unfinished |
|
BasementType
|
Partial (unfinished) |
|
ConstructedDate
|
1942 |
|
ConstructionStyleAttachment
|
Detached |
|
CoolingType
|
Central Air Conditioning |
|
ExteriorFinish
|
Vinyl Siding |
|
Fixture
|
Ceiling Fans |
|
FoundationType
|
Block |
|
HeatingFuel
|
Natural Gas |
|
HeatingType
|
Forced Air |
|
StoriesTotal
|
1 |
|
SizeInterior
|
680 Sqft |
|
Type
|
House |
|
UtilityWater
|
Municipal Water |
Land
|
AccessType
|
Road Access |
|
Acreage
|
No |
|
LandAmenities
|
Park, Public Transit |
|
Sewer
|
Municipal Sewage System |
|
SizeDepth
|
100 Ft |
|
SizeFrontage
|
41 Ft |
|
SizeTotalText
|
1/2 - 1.99 Acres |
|
ZoningDescription
|
Nlr (f12 A360 640) |
Rooms
| Level |
Type |
Length |
Width |
Dimensions |
|
Main Level |
4pc Bathroom |
|
|
Measurements not available |
|
Main Level |
Kitchen |
|
|
13'2'' x 10'5'' |
|
Main Level |
Primary Bedroom |
|
|
11'8'' x 10'0'' |
|
Main Level |
Bedroom |
|
|
9'8'' x 8'2'' |
|
Main Level |
Living Room |
|
|
15'7'' x 11'8'' |
https://www.realtor.ca/real-estate/27596642/76-sixth-avenue-brantford





