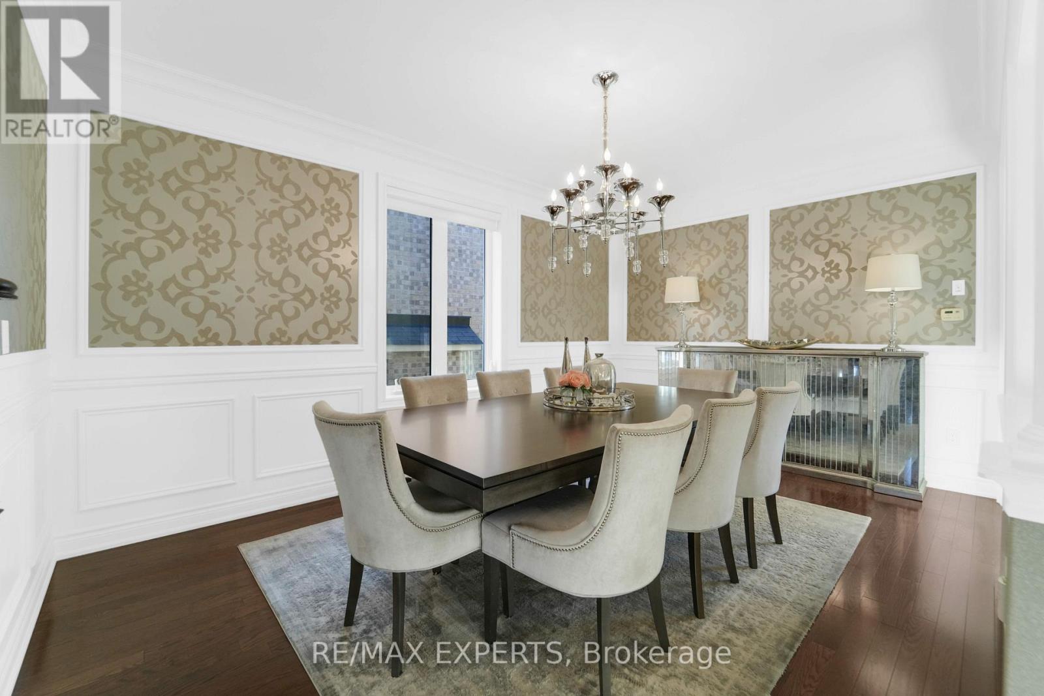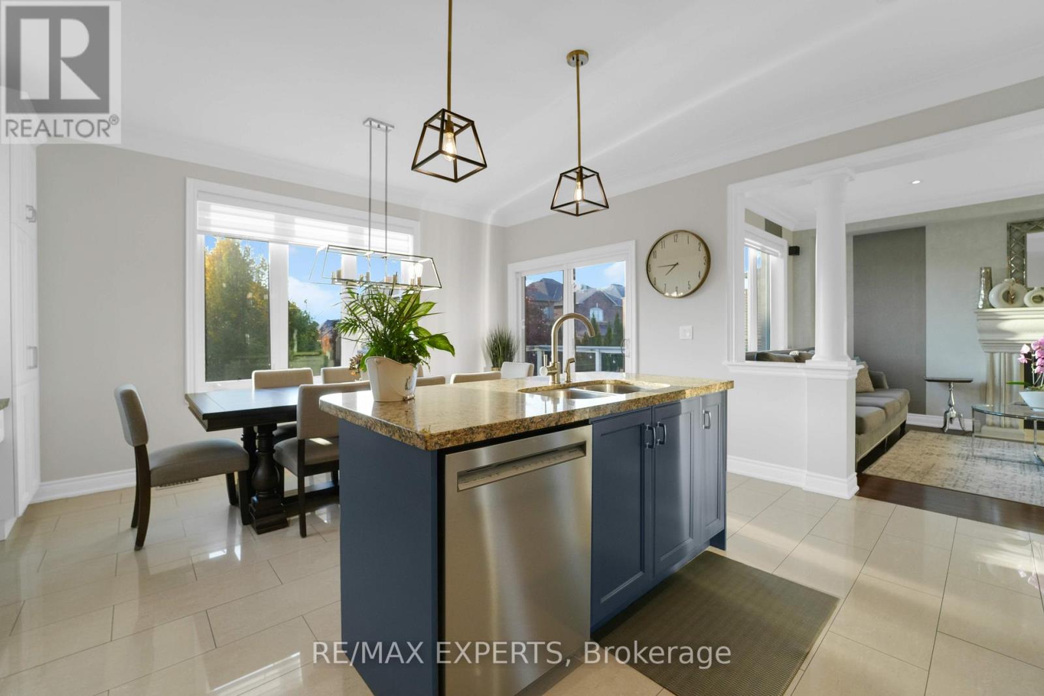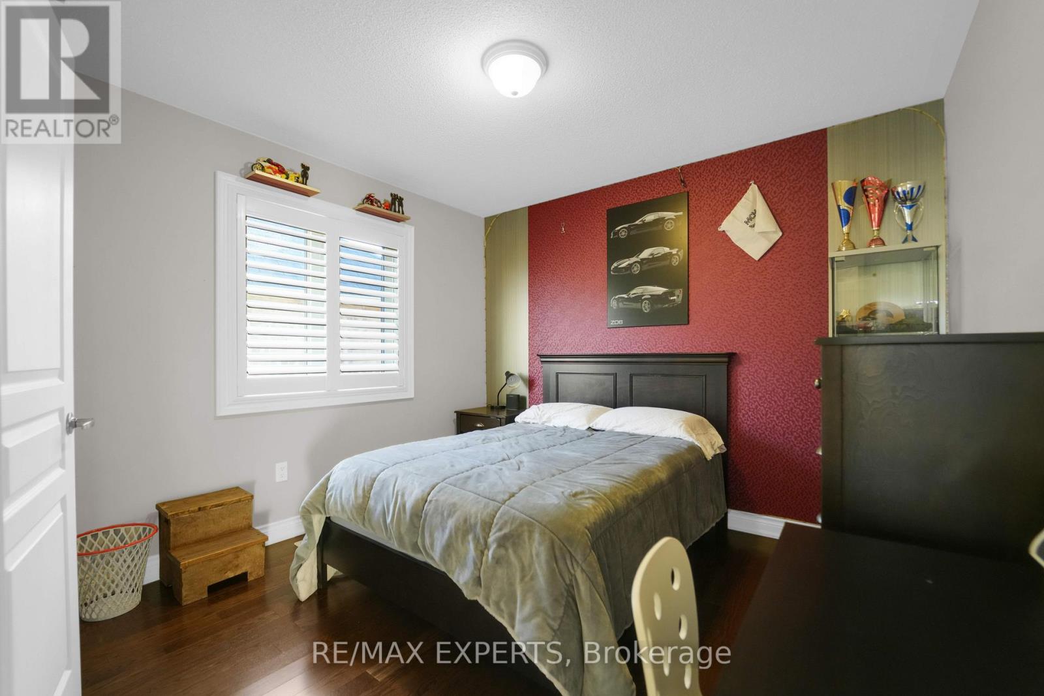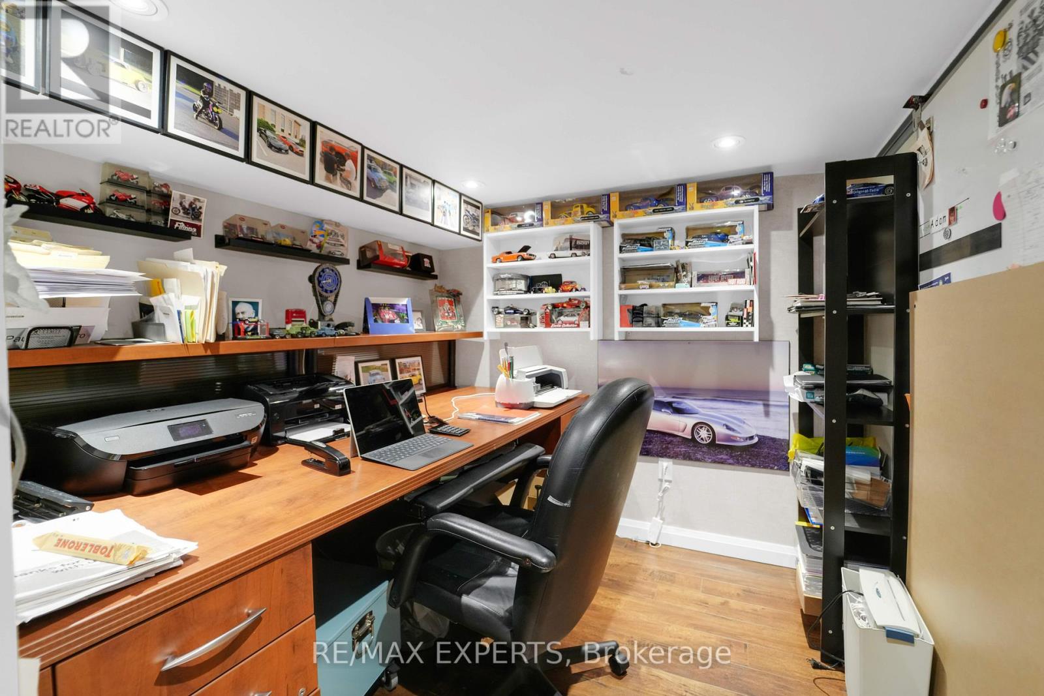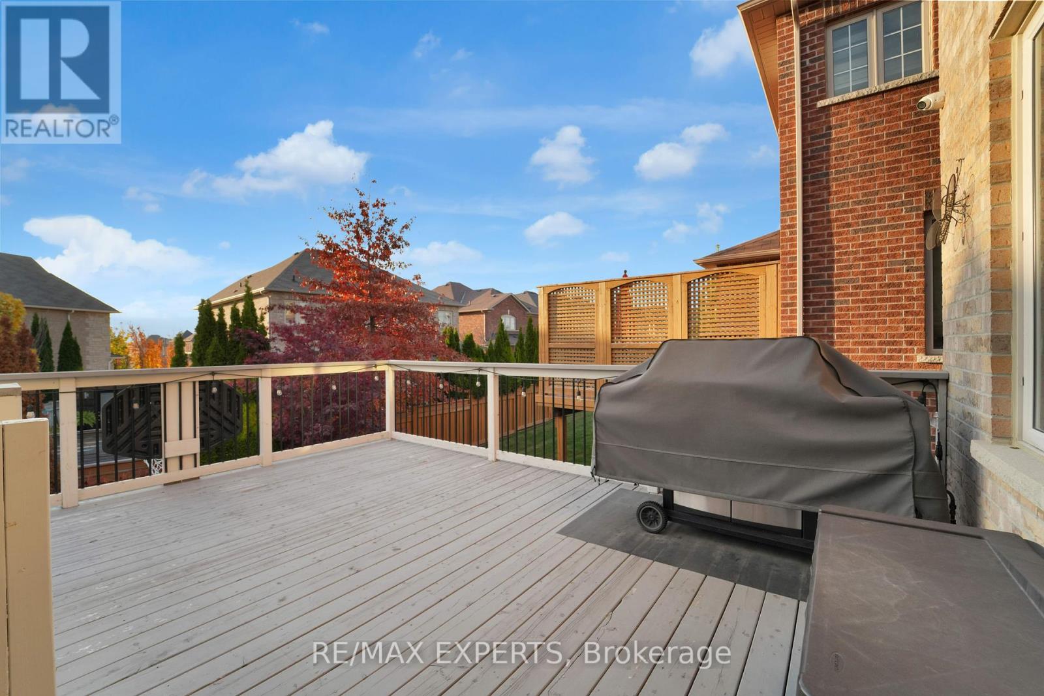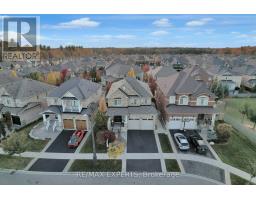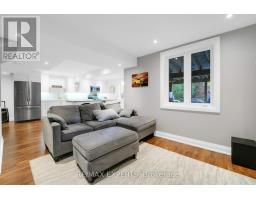4 Bedroom
4 Bathroom
Fireplace
Central Air Conditioning
Forced Air
$1,920,000
Welcome to 32 Corso Garibaldi, a stunning upgraded home located in the desirable community of Vellore Village. This beautifully designed residence offers a perfect blend of modern luxury and comfort, making it the ideal choice for families or those looking to entertain.Upon entering, youll be greeted by gleaming hardwood floors that flow throughout the main level, creating a warm and inviting atmosphere. The open-concept layout seamlessly connects the spacious living areas, making it perfect for gatherings and family time.This home boasts two fully-equipped kitchens, featuring elegant granite countertops, ample cabinet space, and high-end appliances that cater to culinary enthusiasts. Whether you're preparing a casual meal or hosting a dinner party, these kitchens will exceed your expectations.With four generously-sized bedrooms, there's plenty of space for everyone to enjoy their own retreat. The master suite is particularly impressive, offering a serene escape with plenty of natural light.The walk-out basement adds additional living space and versatility, perfect for a home office, entertainment area, or guest suite. The backyard provides a private outdoor oasis, ideal for summer barbecues or simply relaxing with a good book.Situated in a family-friendly neighborhood, this home is conveniently located near schools, parks, shopping, and major transportation routes. **** EXTRAS **** NEW A/C 2021, NEW FURNANCE 2024, OVERSIZE WALK OUT UPPER DECK 17 X 15 (id:47351)
Property Details
|
MLS® Number
|
N9768023 |
|
Property Type
|
Single Family |
|
Community Name
|
Vellore Village |
|
AmenitiesNearBy
|
Schools, Park, Hospital, Public Transit |
|
Features
|
Carpet Free |
|
ParkingSpaceTotal
|
4 |
Building
|
BathroomTotal
|
4 |
|
BedroomsAboveGround
|
4 |
|
BedroomsTotal
|
4 |
|
Appliances
|
Central Vacuum, Dryer, Washer, Window Coverings |
|
BasementDevelopment
|
Finished |
|
BasementFeatures
|
Walk Out |
|
BasementType
|
N/a (finished) |
|
ConstructionStyleAttachment
|
Detached |
|
CoolingType
|
Central Air Conditioning |
|
ExteriorFinish
|
Brick, Stone |
|
FireplacePresent
|
Yes |
|
FireplaceTotal
|
2 |
|
FlooringType
|
Hardwood, Ceramic, Laminate |
|
FoundationType
|
Unknown |
|
HalfBathTotal
|
1 |
|
HeatingFuel
|
Natural Gas |
|
HeatingType
|
Forced Air |
|
StoriesTotal
|
2 |
|
Type
|
House |
|
UtilityWater
|
Municipal Water |
Parking
Land
|
Acreage
|
No |
|
FenceType
|
Fenced Yard |
|
LandAmenities
|
Schools, Park, Hospital, Public Transit |
|
Sewer
|
Sanitary Sewer |
|
SizeDepth
|
109 Ft ,1 In |
|
SizeFrontage
|
40 Ft |
|
SizeIrregular
|
40.03 X 109.09 Ft |
|
SizeTotalText
|
40.03 X 109.09 Ft|under 1/2 Acre |
|
ZoningDescription
|
Residential |
Rooms
| Level |
Type |
Length |
Width |
Dimensions |
|
Second Level |
Primary Bedroom |
4.63 m |
4.38 m |
4.63 m x 4.38 m |
|
Second Level |
Bedroom 2 |
3.2 m |
3.78 m |
3.2 m x 3.78 m |
|
Second Level |
Bedroom 3 |
3.63 m |
3.64 m |
3.63 m x 3.64 m |
|
Basement |
Kitchen |
4.52 m |
5.11 m |
4.52 m x 5.11 m |
|
Basement |
Dining Room |
3.25 m |
5.89 m |
3.25 m x 5.89 m |
|
Basement |
Recreational, Games Room |
5.36 m |
5.49 m |
5.36 m x 5.49 m |
|
Main Level |
Dining Room |
3.36 m |
5 m |
3.36 m x 5 m |
|
Main Level |
Living Room |
3.49 m |
5.49 m |
3.49 m x 5.49 m |
|
Main Level |
Eating Area |
4.73 m |
2.73 m |
4.73 m x 2.73 m |
|
Main Level |
Kitchen |
4.73 m |
3.18 m |
4.73 m x 3.18 m |
Utilities
|
Cable
|
Available |
|
Sewer
|
Installed |
https://www.realtor.ca/real-estate/27594368/32-corso-garibaldi-road-vaughan-vellore-village-vellore-village






