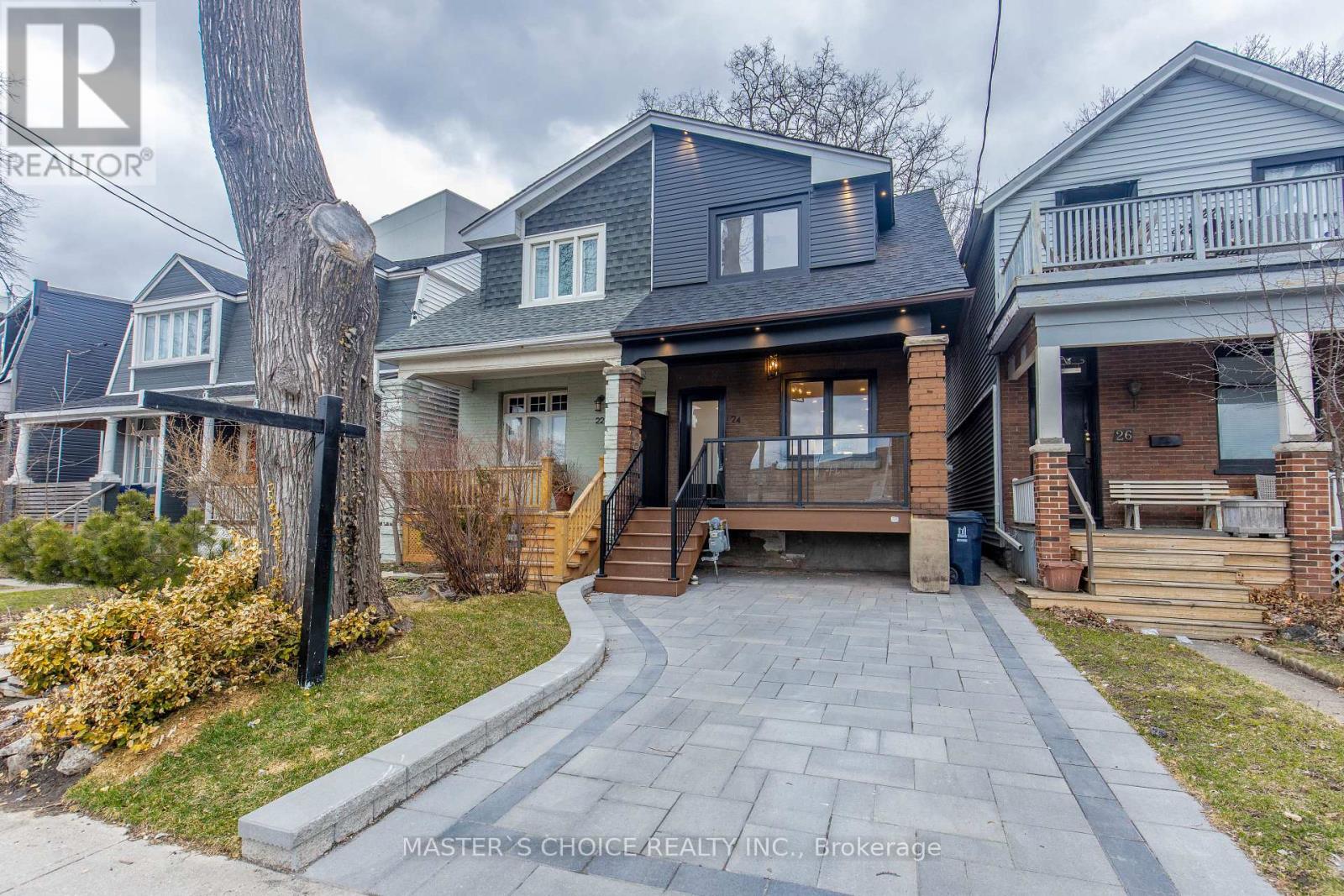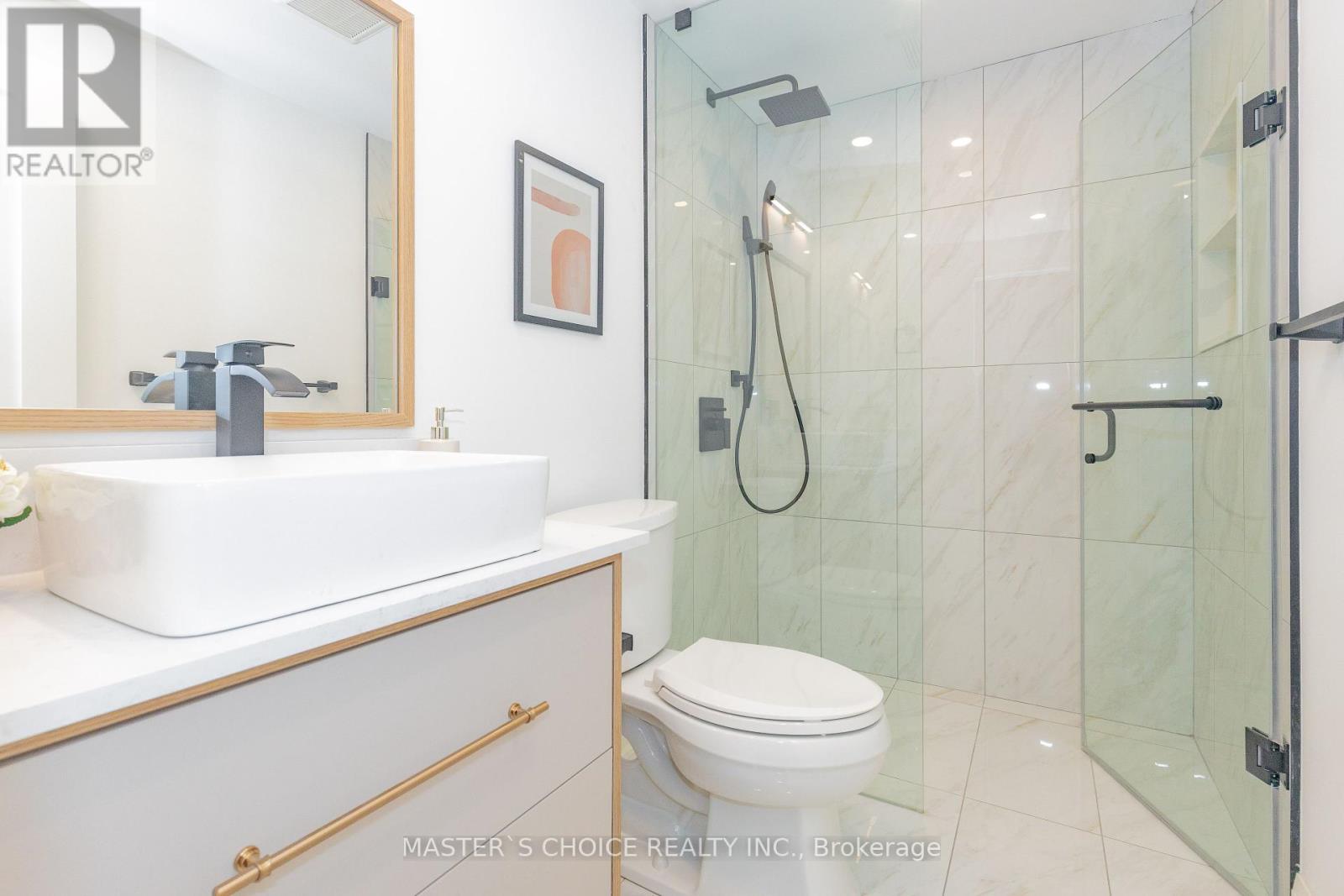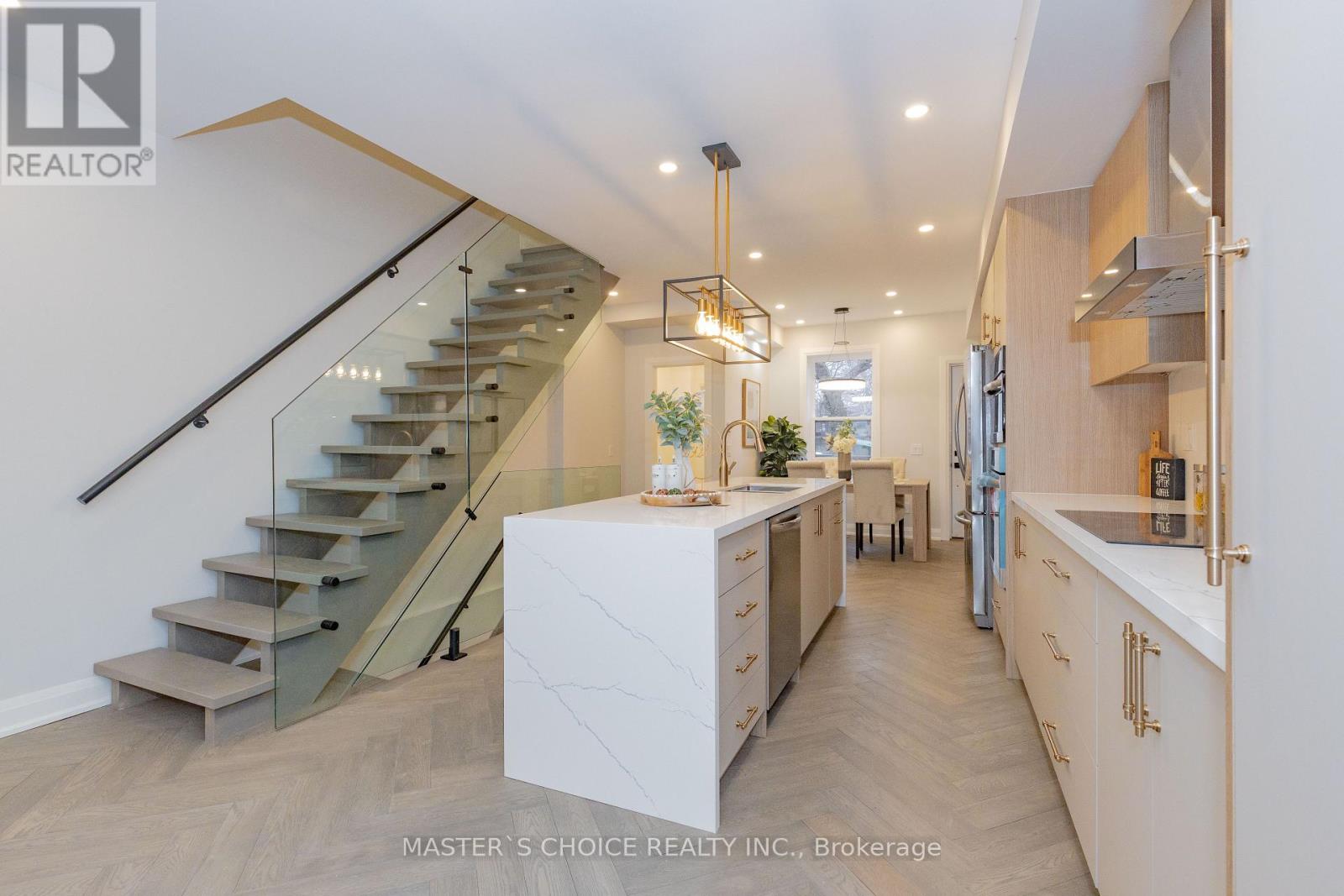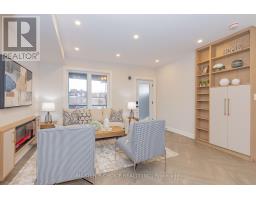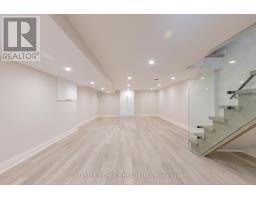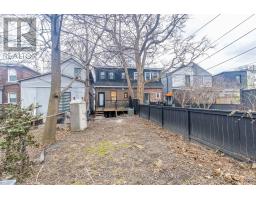6 Bedroom
3 Bathroom
Central Air Conditioning
Forced Air
$1,860,000
Complete Custom Rebuild Detached 2 Story, Gorgeous 3Bed, 3Bath Home On Deep 18.17X129Ft Lot. Legal Front Yard Parking. Open Concept Layout W/ Sophisticated, Modern Finishes. Custom, Built-In Shelving, Liv Rm Fireplace, Beautiful Hrdwd Floors & 4""Led Pot Lights. Astounding Chef's Kitchen W/Quartz Counters, Grand Centre Island, French Dr Fridge, Double Oven, Flat Stovetop. Convenient Main Flr Powder Rm. Custom, Built-In Closets In All Bedrooms. Master EnSite With Rain Shower. Large Basement Rec Room With Separate Entrance. New Interlock & New Deck With Glass Handle. No Detail Was Overlooked! (id:47351)
Property Details
|
MLS® Number
|
E9508412 |
|
Property Type
|
Single Family |
|
Community Name
|
Playter Estates-Danforth |
|
AmenitiesNearBy
|
Hospital, Park, Place Of Worship, Public Transit, Schools |
|
ParkingSpaceTotal
|
1 |
|
Structure
|
Shed |
Building
|
BathroomTotal
|
3 |
|
BedroomsAboveGround
|
3 |
|
BedroomsBelowGround
|
3 |
|
BedroomsTotal
|
6 |
|
Appliances
|
Dishwasher, Dryer, Oven, Refrigerator, Stove, Washer |
|
BasementDevelopment
|
Finished |
|
BasementFeatures
|
Separate Entrance, Walk Out |
|
BasementType
|
N/a (finished) |
|
ConstructionStyleAttachment
|
Semi-detached |
|
CoolingType
|
Central Air Conditioning |
|
ExteriorFinish
|
Brick, Vinyl Siding |
|
FlooringType
|
Wood |
|
FoundationType
|
Poured Concrete |
|
HalfBathTotal
|
1 |
|
HeatingFuel
|
Natural Gas |
|
HeatingType
|
Forced Air |
|
StoriesTotal
|
2 |
|
Type
|
House |
|
UtilityWater
|
Municipal Water |
Land
|
Acreage
|
No |
|
FenceType
|
Fenced Yard |
|
LandAmenities
|
Hospital, Park, Place Of Worship, Public Transit, Schools |
|
Sewer
|
Sanitary Sewer |
|
SizeDepth
|
129 Ft |
|
SizeFrontage
|
18 Ft ,2 In |
|
SizeIrregular
|
18.17 X 129 Ft |
|
SizeTotalText
|
18.17 X 129 Ft|under 1/2 Acre |
|
ZoningDescription
|
Residential |
Rooms
| Level |
Type |
Length |
Width |
Dimensions |
|
Second Level |
Primary Bedroom |
5.6 m |
3.6 m |
5.6 m x 3.6 m |
|
Second Level |
Bedroom 2 |
4.11 m |
4.5 m |
4.11 m x 4.5 m |
|
Second Level |
Bedroom 3 |
3.96 m |
2.69 m |
3.96 m x 2.69 m |
|
Basement |
Laundry Room |
2 m |
3 m |
2 m x 3 m |
|
Basement |
Family Room |
8.56 m |
4.36 m |
8.56 m x 4.36 m |
|
Main Level |
Living Room |
4.5 m |
4.36 m |
4.5 m x 4.36 m |
|
Main Level |
Kitchen |
4.5 m |
4.36 m |
4.5 m x 4.36 m |
|
Main Level |
Dining Room |
2.8 m |
4.36 m |
2.8 m x 4.36 m |
Utilities
|
Cable
|
Available |
|
Sewer
|
Available |
https://www.realtor.ca/real-estate/27574820/24-erindale-avenue-toronto-playter-estates-danforth-playter-estates-danforth


