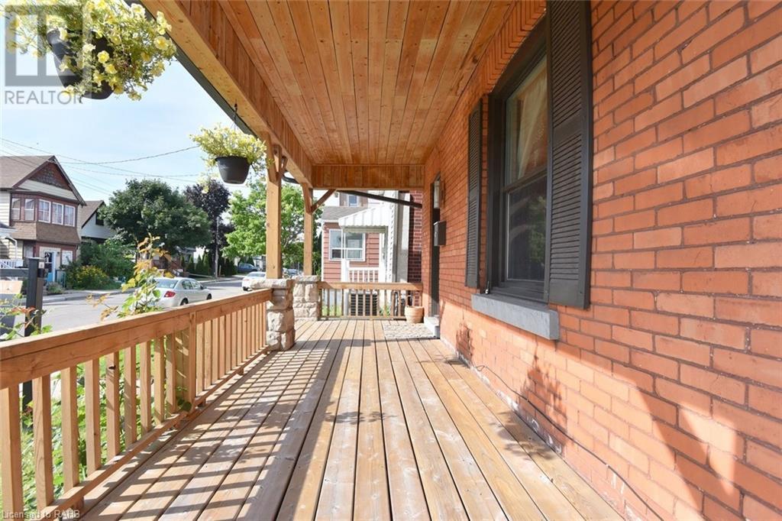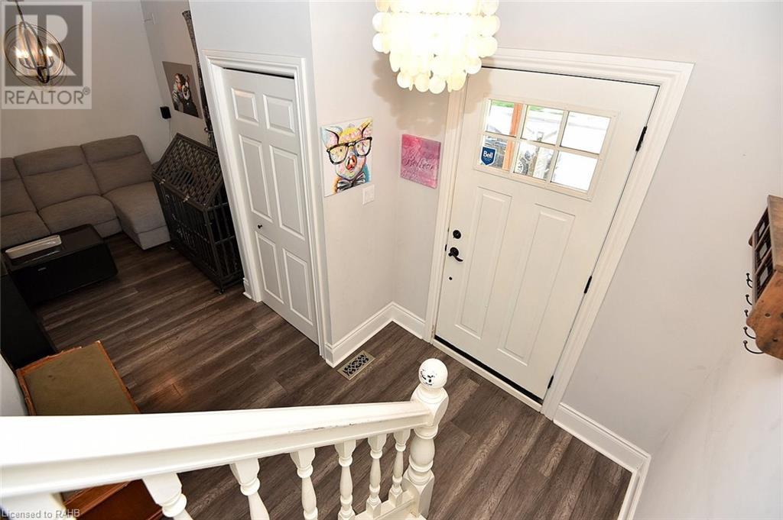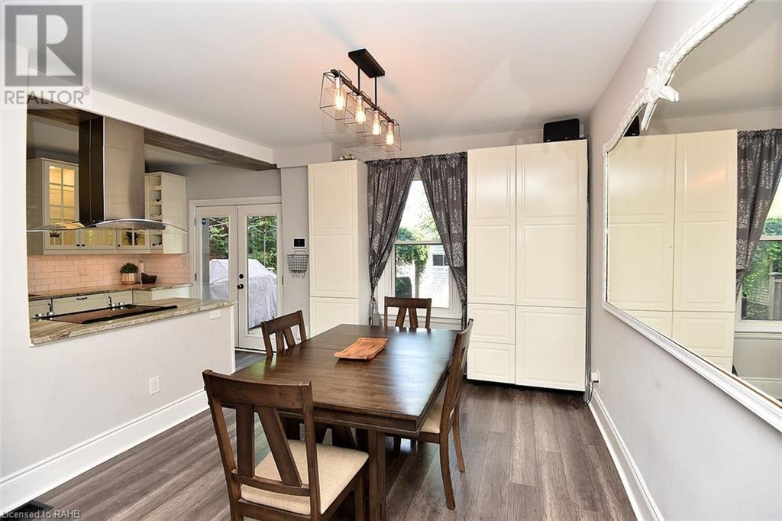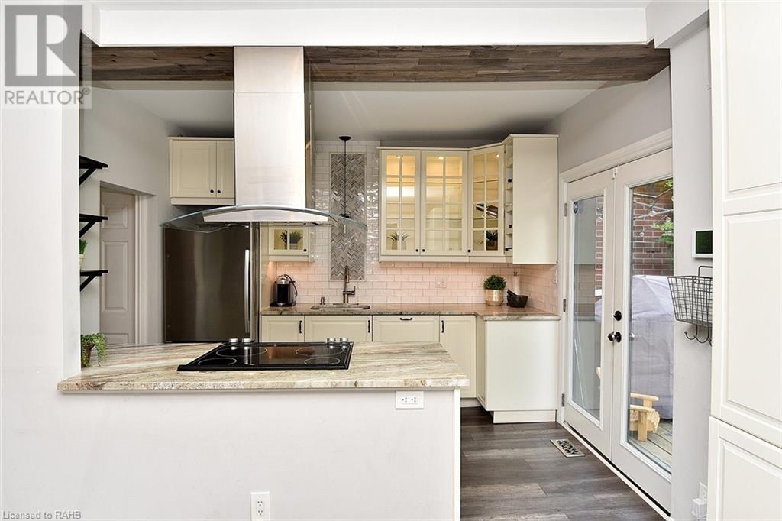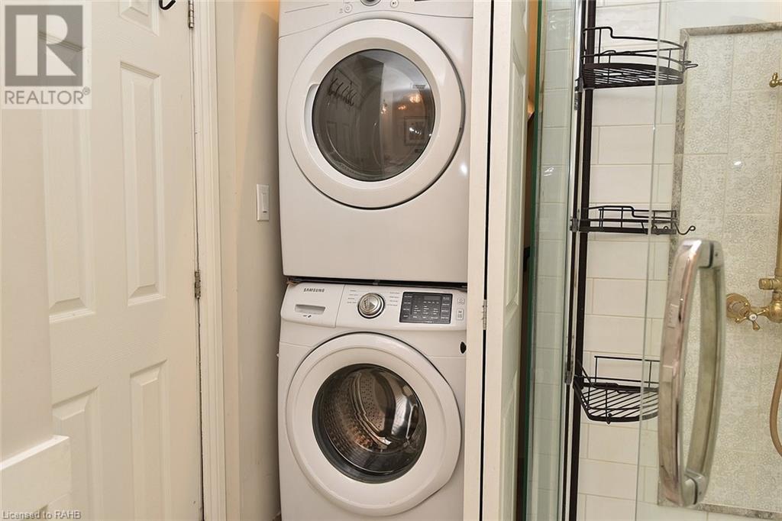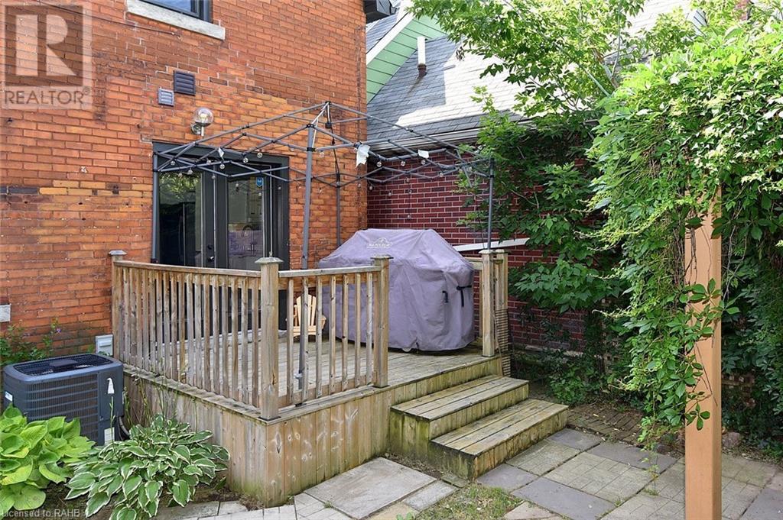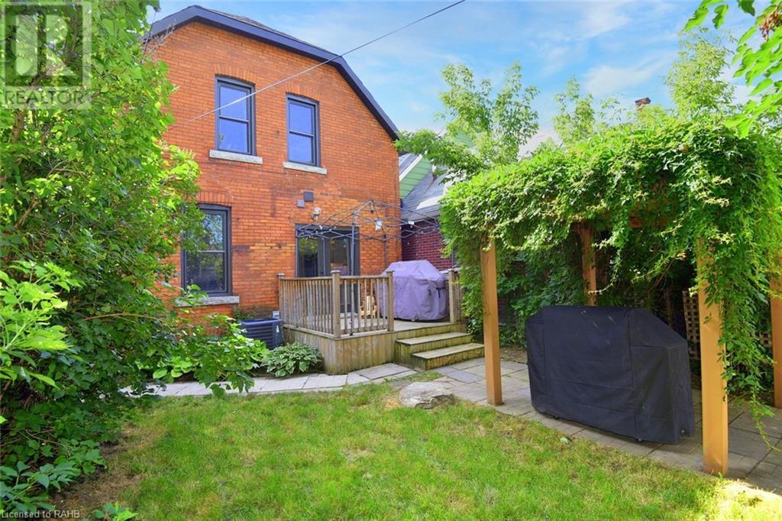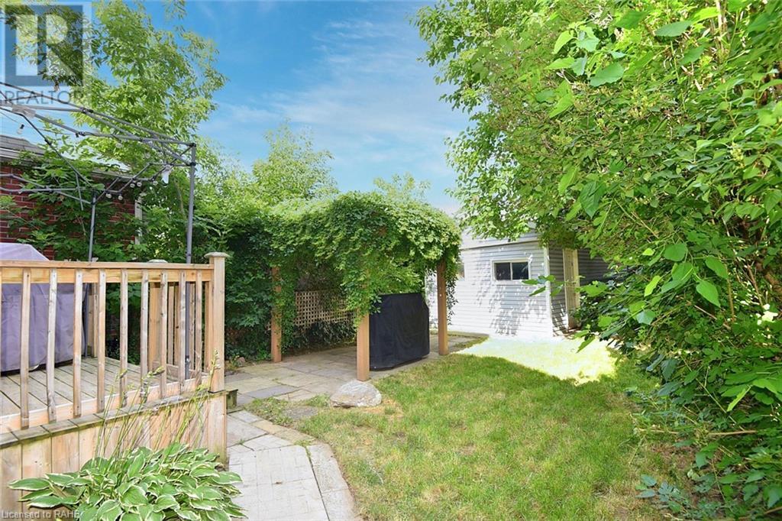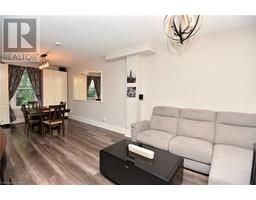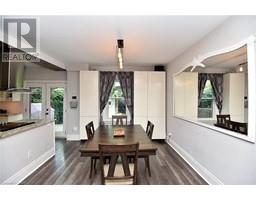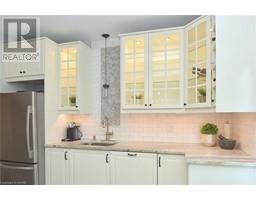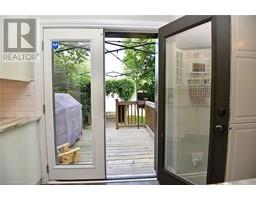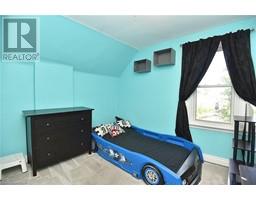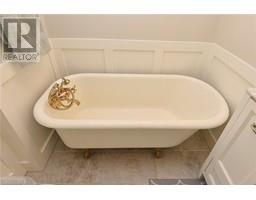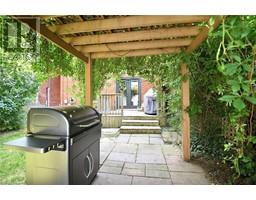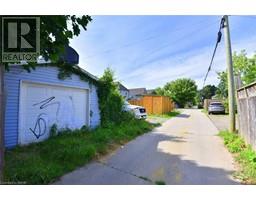3 Bedroom
2 Bathroom
1210 sqft
2 Level
Forced Air
$578,900
Impressive double brick home with excellent curb appeal with oversized covered front porch. Over $100,000 in renovations have been done; flooring, bathrooms, kitchen. plumbing & wiring. Notable main floor features include; granite countertops with Carerra Marble accents), SS Applicances, modern light fixtures, walkout to rear patio, open concept layout & more. Up stairs are 3 good size bedrooms, and convenient stackable W/D, Primary bedroom with trendy sliding barn door. The backyard is private with detached garage, large deck and pergola. The location offers countless amendities suck as trendy restaurants, shops etc. (id:47351)
Property Details
|
MLS® Number
|
XH4198987 |
|
Property Type
|
Single Family |
|
EquipmentType
|
Water Heater |
|
Features
|
Paved Driveway |
|
ParkingSpaceTotal
|
2 |
|
RentalEquipmentType
|
Water Heater |
Building
|
BathroomTotal
|
2 |
|
BedroomsAboveGround
|
3 |
|
BedroomsTotal
|
3 |
|
ArchitecturalStyle
|
2 Level |
|
BasementDevelopment
|
Finished |
|
BasementType
|
Full (finished) |
|
ConstructionStyleAttachment
|
Detached |
|
ExteriorFinish
|
Brick |
|
FoundationType
|
Stone |
|
HalfBathTotal
|
1 |
|
HeatingFuel
|
Natural Gas |
|
HeatingType
|
Forced Air |
|
StoriesTotal
|
2 |
|
SizeInterior
|
1210 Sqft |
|
Type
|
House |
|
UtilityWater
|
Municipal Water |
Parking
Land
|
Acreage
|
No |
|
Sewer
|
Municipal Sewage System |
|
SizeFrontage
|
25 Ft |
|
SizeTotalText
|
Under 1/2 Acre |
Rooms
| Level |
Type |
Length |
Width |
Dimensions |
|
Second Level |
Laundry Room |
|
|
' x ' |
|
Second Level |
Bedroom |
|
|
11'2'' x 10'3'' |
|
Second Level |
Bedroom |
|
|
11'2'' x 10'1'' |
|
Second Level |
Bedroom |
|
|
11'3'' x 10'7'' |
|
Second Level |
4pc Bathroom |
|
|
' x ' |
|
Lower Level |
Storage |
|
|
' x ' |
|
Main Level |
2pc Bathroom |
|
|
' x ' |
|
Main Level |
Dining Room |
|
|
11'4'' x 10'10'' |
|
Main Level |
Kitchen |
|
|
11'1'' x 9'2'' |
https://www.realtor.ca/real-estate/27428863/215-rosslyn-avenue-n-hamilton


