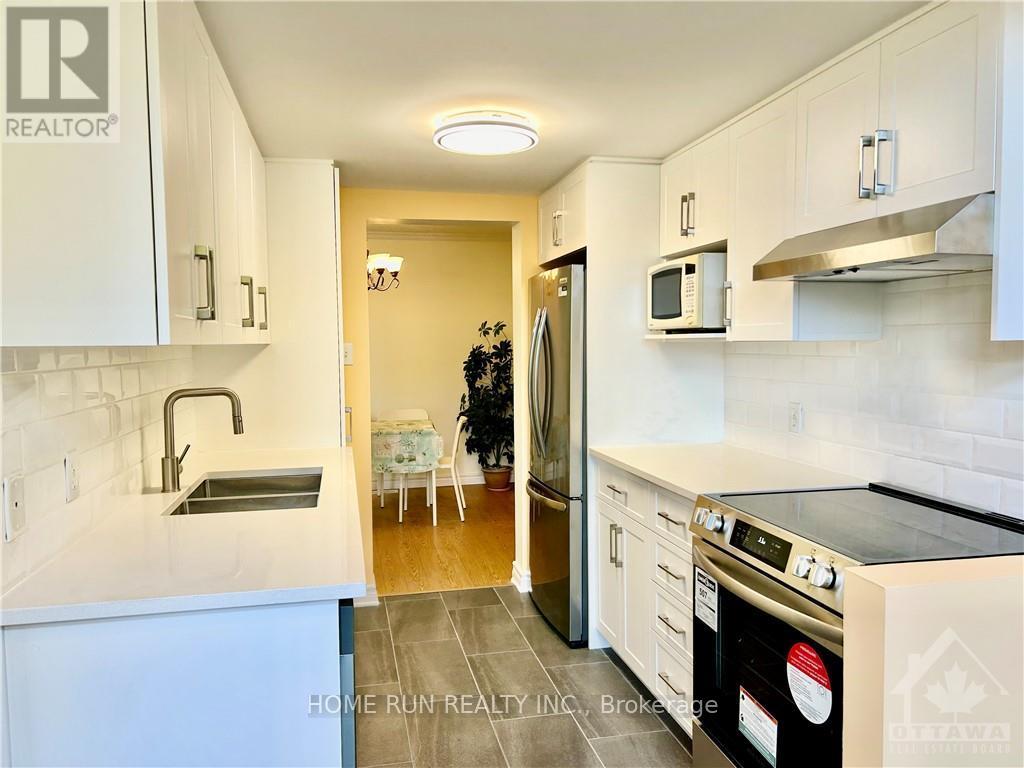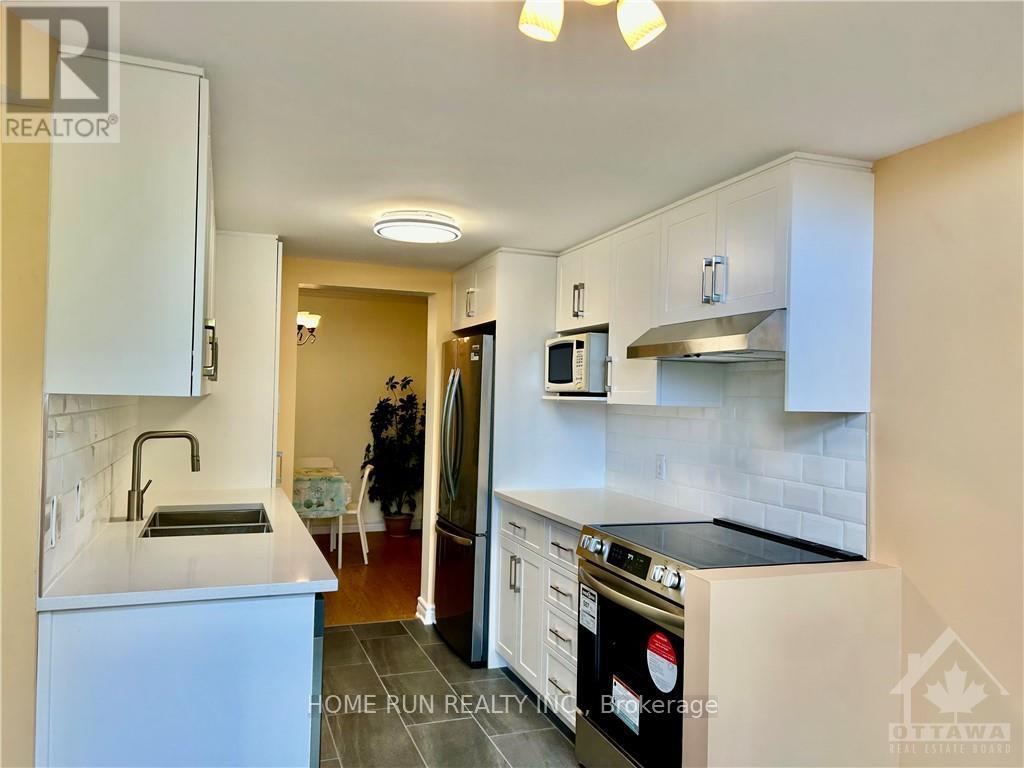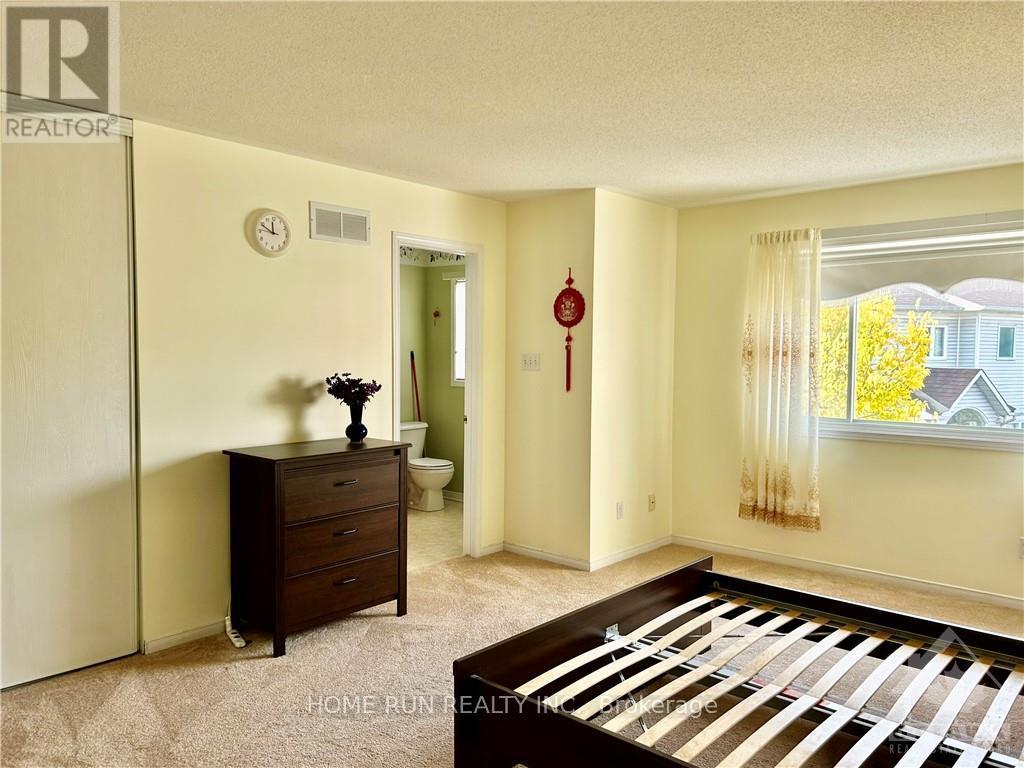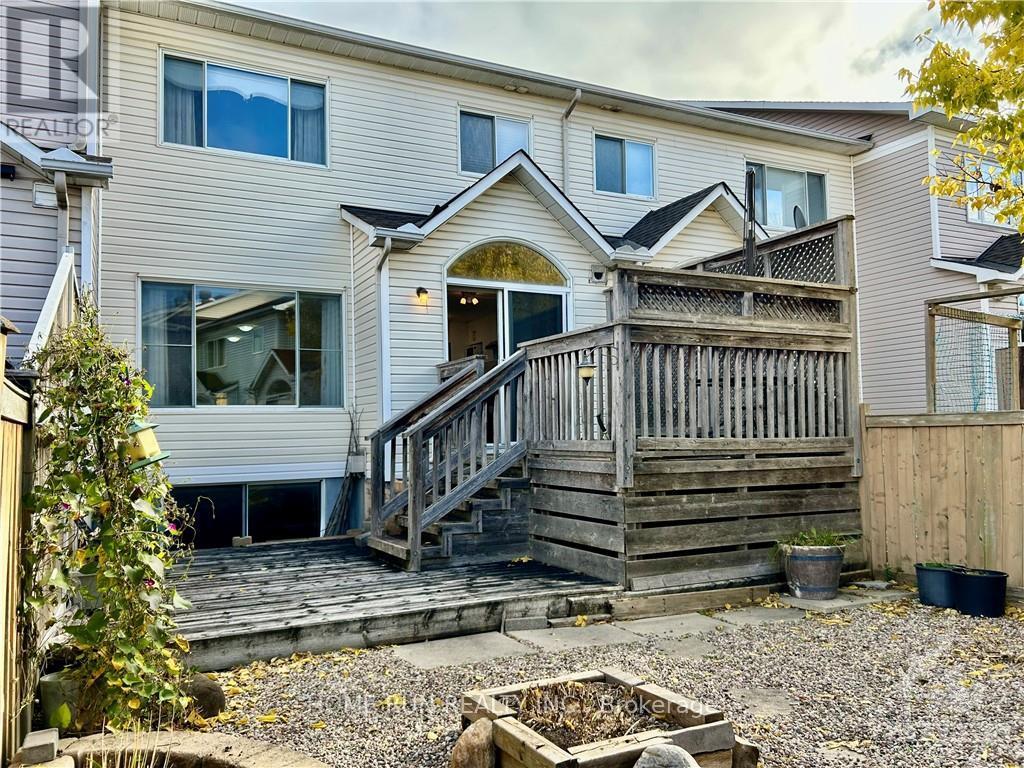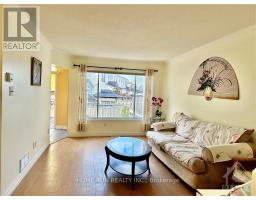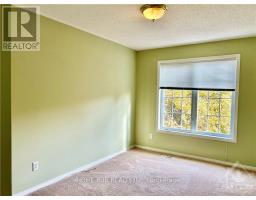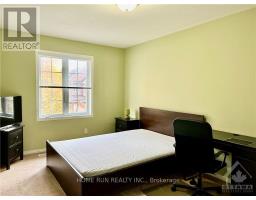3 Bedroom
3 Bathroom
Fireplace
Central Air Conditioning
Forced Air
$2,600 Monthly
Flooring: Tile, Deposit: 5200, Flooring: Carpet W/W & Mixed, Flooring: Laminate, Beautiful Minto townhome in Emerald Meadows, 2nd largest model, Fifth Avenue, 1818 sq ft according to builders plan. Brick front, located on a tree lined street. Large front foyer with double closet. Designated dining room and large living room with sunny window and hardwood floors. Kitchen has been fully reno'd with all new cupboards, extra bank of panty cupboards, granite countertops, & upgraded quality stainless appliances. Back yard has a large, fully fenced, Upstairs boasts 3 good sized bedrooms. Spacious master with 4 piece en-suite & walk in closet. 2 other bedrooms are roomy & share main bath. Lower level family room is open, large & bright with large window. Gas fireplace makes it warm & cozy. Great for media room. Kitchen renovated this year.The house can be rented furnished or emptied and ready to move in. (id:47351)
Property Details
|
MLS® Number
|
X9524360 |
|
Property Type
|
Single Family |
|
Neigbourhood
|
Emeraldmeadows |
|
Community Name
|
9010 - Kanata - Emerald Meadows/Trailwest |
|
AmenitiesNearBy
|
Public Transit, Park |
|
ParkingSpaceTotal
|
3 |
Building
|
BathroomTotal
|
3 |
|
BedroomsAboveGround
|
3 |
|
BedroomsTotal
|
3 |
|
Appliances
|
Dishwasher, Dryer, Hood Fan, Refrigerator, Stove, Washer |
|
BasementDevelopment
|
Finished |
|
BasementType
|
Full (finished) |
|
ConstructionStyleAttachment
|
Attached |
|
CoolingType
|
Central Air Conditioning |
|
ExteriorFinish
|
Brick |
|
FireplacePresent
|
Yes |
|
FoundationType
|
Block |
|
HalfBathTotal
|
1 |
|
HeatingFuel
|
Natural Gas |
|
HeatingType
|
Forced Air |
|
StoriesTotal
|
2 |
|
Type
|
Row / Townhouse |
|
UtilityWater
|
Municipal Water |
Parking
Land
|
Acreage
|
No |
|
FenceType
|
Fenced Yard |
|
LandAmenities
|
Public Transit, Park |
|
Sewer
|
Sanitary Sewer |
|
SizeDepth
|
98 Ft ,5 In |
|
SizeFrontage
|
20 Ft ,4 In |
|
SizeIrregular
|
20.34 X 98.42 Ft |
|
SizeTotalText
|
20.34 X 98.42 Ft |
|
ZoningDescription
|
Residential |
Rooms
| Level |
Type |
Length |
Width |
Dimensions |
|
Second Level |
Primary Bedroom |
5.33 m |
4.01 m |
5.33 m x 4.01 m |
|
Second Level |
Bedroom |
4.62 m |
2.94 m |
4.62 m x 2.94 m |
|
Second Level |
Bedroom |
4.14 m |
2.94 m |
4.14 m x 2.94 m |
|
Second Level |
Bathroom |
2 m |
3 m |
2 m x 3 m |
|
Second Level |
Bathroom |
2 m |
3 m |
2 m x 3 m |
|
Basement |
Recreational, Games Room |
6.19 m |
3.81 m |
6.19 m x 3.81 m |
|
Basement |
Other |
2 m |
2 m |
2 m x 2 m |
|
Basement |
Laundry Room |
2 m |
3 m |
2 m x 3 m |
|
Main Level |
Dining Room |
2.94 m |
2.13 m |
2.94 m x 2.13 m |
|
Main Level |
Living Room |
5.33 m |
3.4 m |
5.33 m x 3.4 m |
|
Main Level |
Dining Room |
3.17 m |
3.04 m |
3.17 m x 3.04 m |
|
Main Level |
Kitchen |
2.61 m |
2.36 m |
2.61 m x 2.36 m |
https://www.realtor.ca/real-estate/27585900/66-landover-crescent-ottawa-9010-kanata-emerald-meadowstrailwest











