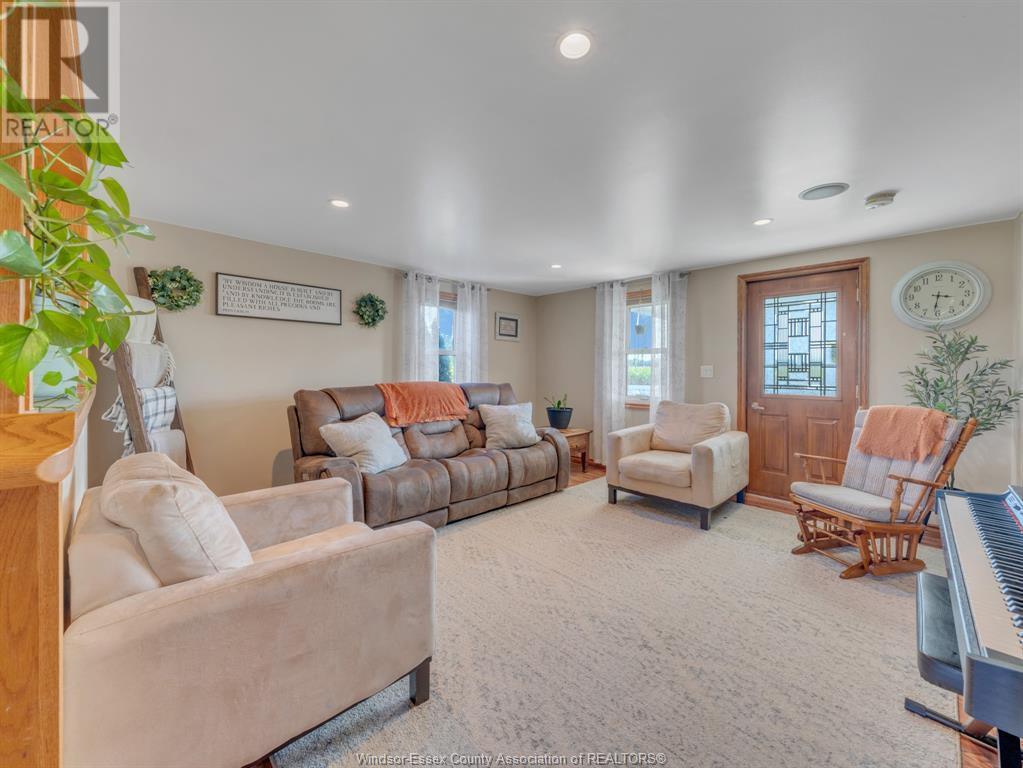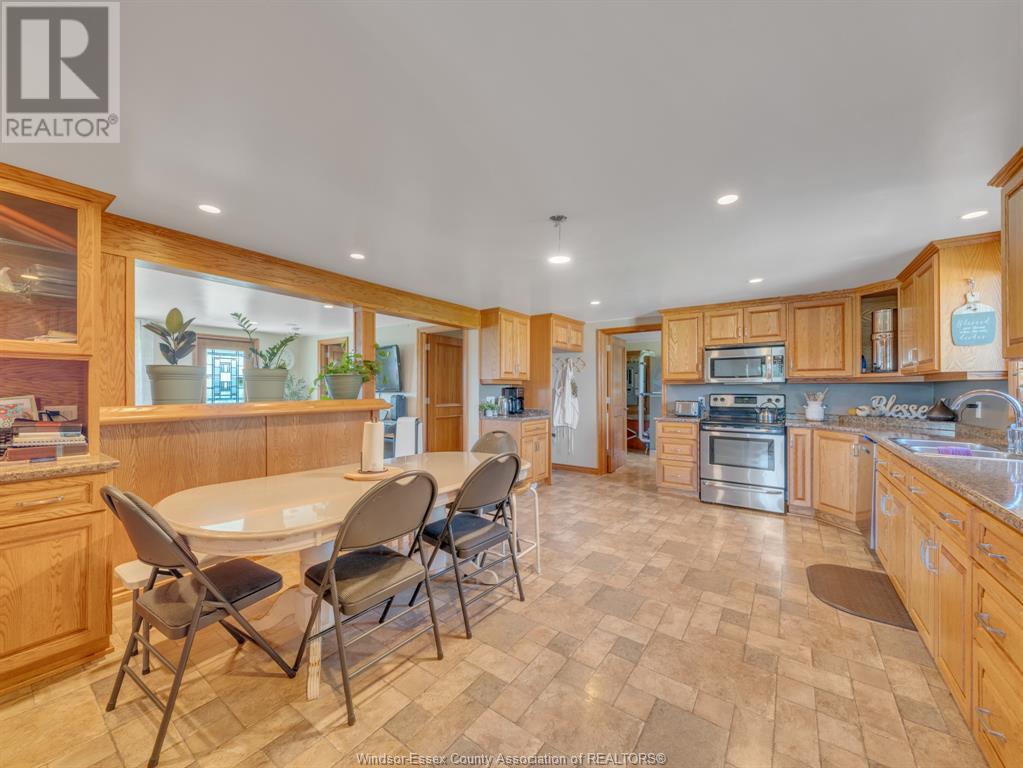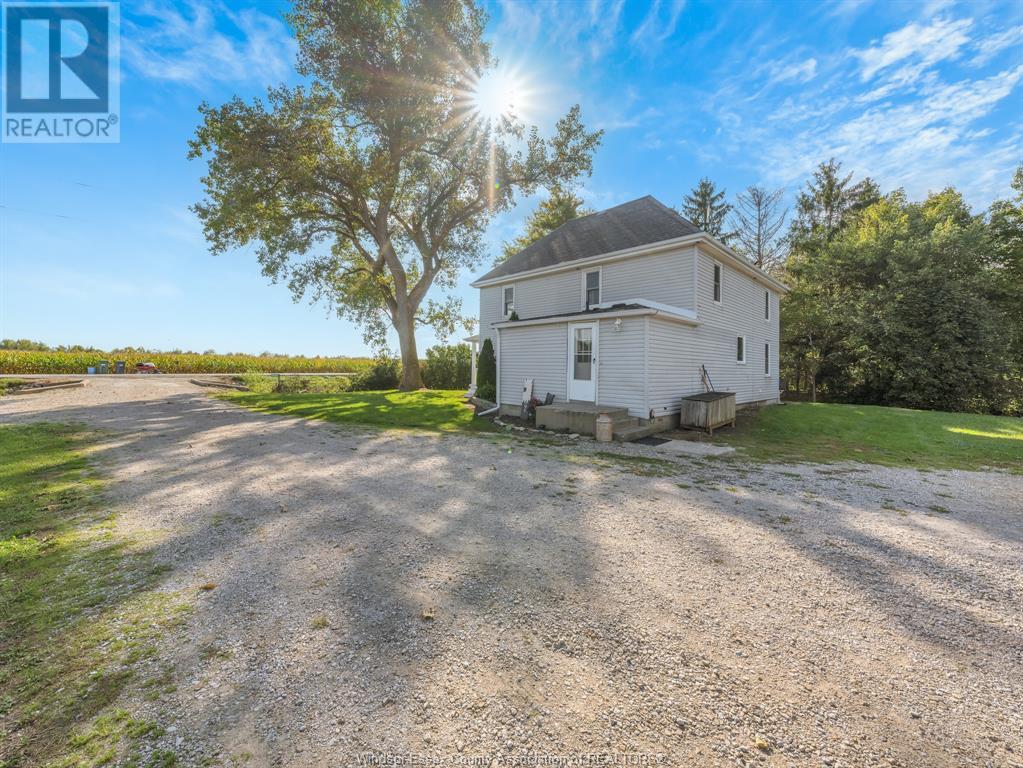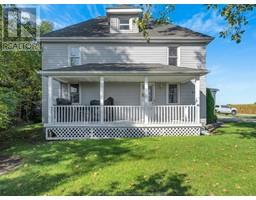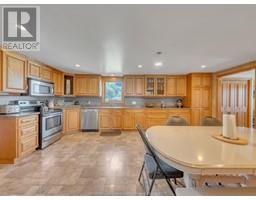5 Bedroom
1 Bathroom
1800 sqft
Central Air Conditioning
Forced Air, Furnace
Landscaped
$2,700 Monthly
AVAILABLE FOR RENT TO QUALIFIED TENANT FOR DECEMBER 1ST. APPROXIMATELY 3/4 OF AN ACRE. FIRST FLOOR COMPLETELY RENOVATED A COUPLE YEARS AGO. LARGE COUNTRY EAT IN KITCHEN, MAIN FLOOR PRIMARY BEDROOM, LIVING ROOM, MAIN FLOOR LAUNDRY. GAS FORCED AIR FURNACE AND CENTRAL AIR, ALONG W/ CENTRAL VAC. LARGE FRONT PORCH WITH GAS BARBEQUE HOOK UP, LARGE TURN AROUND DRIVEWAY ON A VERY QUIET ROAD WITH NO CLOSE NEIGHBORS. LOTS OF ROOM FOR CHILDREN TO PLAY. CENTRALLY LOCATED WITHIN 1O MINUTES TO WINDSOR AND SURROUNDING TOWNS. TENANT TO SUPPLY OWN FRIDGE, STOVE, WASHER AND DRYER. RENT AMOUNT IS PLUS UTILITIES, AND THE LANDLORD WILL TAKE CARE OF THE GRASS, AND SNOW REMOVAL. PLEASE CALL L/B FOR ANY FURTHER INFORMATION. QUALIFIED APPLICANTS ONLY W/ 2 PAY STUBS AND CREDIT CHECK REQUIRED. (id:47351)
Property Details
|
MLS® Number
|
24023657 |
|
Property Type
|
Single Family |
|
Features
|
Circular Driveway, Gravel Driveway, Side Driveway |
Building
|
BathroomTotal
|
1 |
|
BedroomsAboveGround
|
5 |
|
BedroomsTotal
|
5 |
|
Appliances
|
Central Vacuum, Dishwasher, Microwave Range Hood Combo |
|
ConstructionStyleAttachment
|
Detached |
|
CoolingType
|
Central Air Conditioning |
|
ExteriorFinish
|
Aluminum/vinyl |
|
FlooringType
|
Carpeted, Hardwood, Laminate, Cushion/lino/vinyl |
|
FoundationType
|
Block |
|
HeatingFuel
|
Natural Gas |
|
HeatingType
|
Forced Air, Furnace |
|
StoriesTotal
|
2 |
|
SizeInterior
|
1800 Sqft |
|
TotalFinishedArea
|
1800 Sqft |
|
Type
|
House |
Land
|
Acreage
|
No |
|
LandscapeFeatures
|
Landscaped |
|
Sewer
|
Septic System |
|
SizeIrregular
|
0xirreg |
|
SizeTotalText
|
0xirreg |
|
ZoningDescription
|
Res |
Rooms
| Level |
Type |
Length |
Width |
Dimensions |
|
Second Level |
Bedroom |
|
|
Measurements not available |
|
Second Level |
Bedroom |
|
|
Measurements not available |
|
Second Level |
Bedroom |
|
|
Measurements not available |
|
Second Level |
Bedroom |
|
|
Measurements not available |
|
Main Level |
4pc Bathroom |
|
|
Measurements not available |
|
Main Level |
Primary Bedroom |
|
|
Measurements not available |
|
Main Level |
Laundry Room |
|
|
Measurements not available |
|
Main Level |
Utility Room |
|
|
Measurements not available |
|
Main Level |
Living Room |
|
|
Measurements not available |
|
Main Level |
Eating Area |
|
|
Measurements not available |
|
Main Level |
Kitchen |
|
|
Measurements not available |
https://www.realtor.ca/real-estate/27493261/12144-12th-concession-essex


