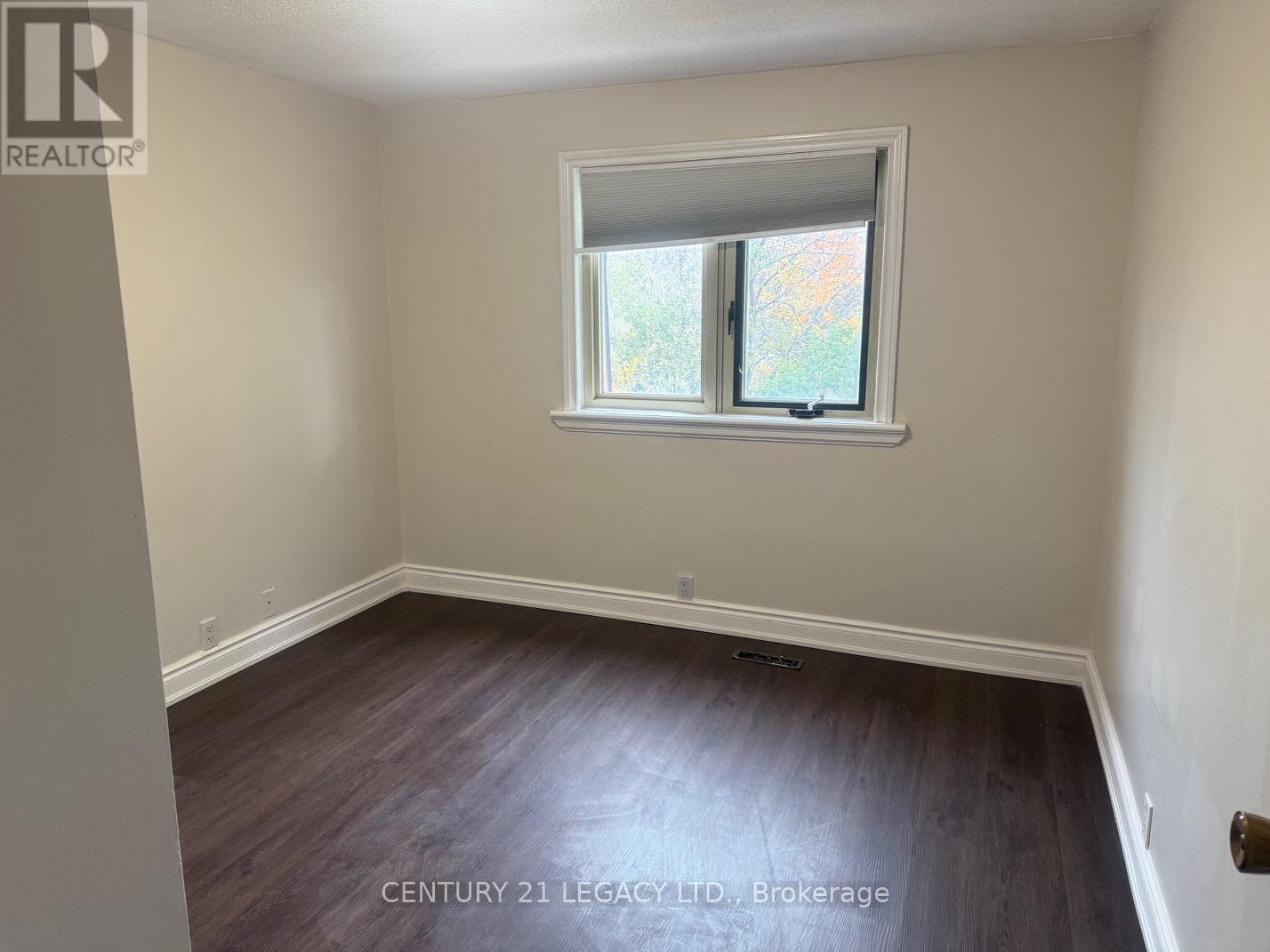3 Bedroom
3 Bathroom
Fireplace
Central Air Conditioning
Forced Air
$3,250 Monthly
Awesome Detached Home Within Walking Distance Range To Professor's Lake, Transit, Hospital, Place Of Worship, Etc. Modern Kitchen With Stainless Steep Appliances, Large Backyard With Deck, Garden Shed. Double Car Garage And 2 Car Parking On Driveway. Tenant To Maintain Lawn And Ensure Snow Clearing. Tenant to pay 70% of all utilities. Tenant to arrange for tenant content and liability insurance. Master bedroom is exceptionally large, other 2 rooms are also very big. (id:47351)
Property Details
|
MLS® Number
|
W9379383 |
|
Property Type
|
Single Family |
|
Community Name
|
Central Park |
|
AmenitiesNearBy
|
Beach, Hospital, Public Transit |
|
CommunityFeatures
|
Community Centre |
|
ParkingSpaceTotal
|
4 |
Building
|
BathroomTotal
|
3 |
|
BedroomsAboveGround
|
3 |
|
BedroomsTotal
|
3 |
|
Appliances
|
Water Heater, Dishwasher, Dryer, Refrigerator, Stove, Washer |
|
BasementFeatures
|
Apartment In Basement |
|
BasementType
|
N/a |
|
ConstructionStyleAttachment
|
Detached |
|
ConstructionStyleSplitLevel
|
Sidesplit |
|
CoolingType
|
Central Air Conditioning |
|
ExteriorFinish
|
Aluminum Siding, Brick |
|
FireplacePresent
|
Yes |
|
FlooringType
|
Vinyl |
|
FoundationType
|
Concrete |
|
HalfBathTotal
|
1 |
|
HeatingFuel
|
Natural Gas |
|
HeatingType
|
Forced Air |
|
Type
|
House |
|
UtilityWater
|
Municipal Water |
Parking
Land
|
Acreage
|
No |
|
LandAmenities
|
Beach, Hospital, Public Transit |
|
Sewer
|
Sanitary Sewer |
|
SizeDepth
|
120 Ft |
|
SizeFrontage
|
74 Ft ,7 In |
|
SizeIrregular
|
74.65 X 120 Ft |
|
SizeTotalText
|
74.65 X 120 Ft |
|
SurfaceWater
|
Lake/pond |
Rooms
| Level |
Type |
Length |
Width |
Dimensions |
|
Second Level |
Primary Bedroom |
6.96 m |
3.53 m |
6.96 m x 3.53 m |
|
Second Level |
Bedroom 2 |
3.45 m |
3.14 m |
3.45 m x 3.14 m |
|
Second Level |
Bedroom 3 |
3.45 m |
3.03 m |
3.45 m x 3.03 m |
|
Main Level |
Living Room |
5.3 m |
3.63 m |
5.3 m x 3.63 m |
|
Main Level |
Family Room |
6.11 m |
3.33 m |
6.11 m x 3.33 m |
|
Main Level |
Dining Room |
4.7 m |
3.08 m |
4.7 m x 3.08 m |
|
Main Level |
Kitchen |
5.47 m |
2.49 m |
5.47 m x 2.49 m |
https://www.realtor.ca/real-estate/27496465/upper-1-marlborough-street-brampton-central-park-central-park






















































