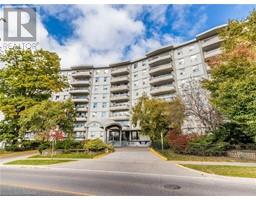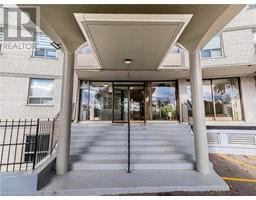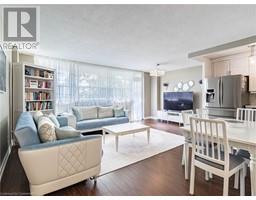$527,000Maintenance, Insurance, Cable TV, Heat, Water
$807.45 Monthly
Maintenance, Insurance, Cable TV, Heat, Water
$807.45 MonthlyStep Into This Beauty & Feel At Home With Its Modern Design, Decor & Fixtures. Bright Spacious Living Space In The City! The Coveted Open Concept Living/Dining Layout Walks Out To A Large Balcony With South Facing With panoramic views. Enjoy Your Coffee Or Breakfast With Views! New Modern Extended Kitchen With Lots Of Cupboard Space, Stainless Steel Appliances & Extra Counter Space! Sizeable 2 Bedrooms, No Carpet In Home, Hallway Laundry Room With Stainless Steel Stackable Machines & Updated 4pc Bathroom! Just Move In & Enjoy! Clean & Family Friendly Building. Commuters Hub: Located Mins. To Highway 401/400/407 Subways - Public Transit Go Station - Short Commute To York University, Hospitals, Yorkdale Mall & More!Property Is Meticulously Kept & Owner Occupied Lots Of Amazing Finishes! A Must See! (id:47351)
Property Details
| MLS® Number | 40665396 |
| Property Type | Single Family |
| Features | Southern Exposure, Balcony |
| ParkingSpaceTotal | 1 |
Building
| BathroomTotal | 1 |
| BedroomsAboveGround | 2 |
| BedroomsTotal | 2 |
| Appliances | Dishwasher, Dryer, Refrigerator, Stove, Washer, Hood Fan, Window Coverings |
| BasementType | None |
| ConstructedDate | 1965 |
| ConstructionStyleAttachment | Attached |
| CoolingType | Wall Unit |
| ExteriorFinish | Brick |
| HeatingType | Radiant Heat |
| StoriesTotal | 1 |
| SizeInterior | 932 Sqft |
| Type | Apartment |
| UtilityWater | Municipal Water |
Parking
| Underground | |
| None |
Land
| Acreage | No |
| Sewer | Municipal Sewage System |
| SizeTotalText | Unknown |
| ZoningDescription | Residential |
Rooms
| Level | Type | Length | Width | Dimensions |
|---|---|---|---|---|
| Main Level | 3pc Bathroom | 6'9'' x 6'4'' | ||
| Main Level | Laundry Room | 1'1'' x 1'1'' | ||
| Main Level | Bedroom | 14'4'' x 9'3'' | ||
| Main Level | Primary Bedroom | 14'9'' x 10'9'' | ||
| Main Level | Kitchen | 12'7'' x 5'9'' | ||
| Main Level | Dining Room | 9'9'' x 6'2'' | ||
| Main Level | Living Room | 16'9'' x 12'9'' |
https://www.realtor.ca/real-estate/27554643/80-grandravine-drive-unit-706-north-york






































































