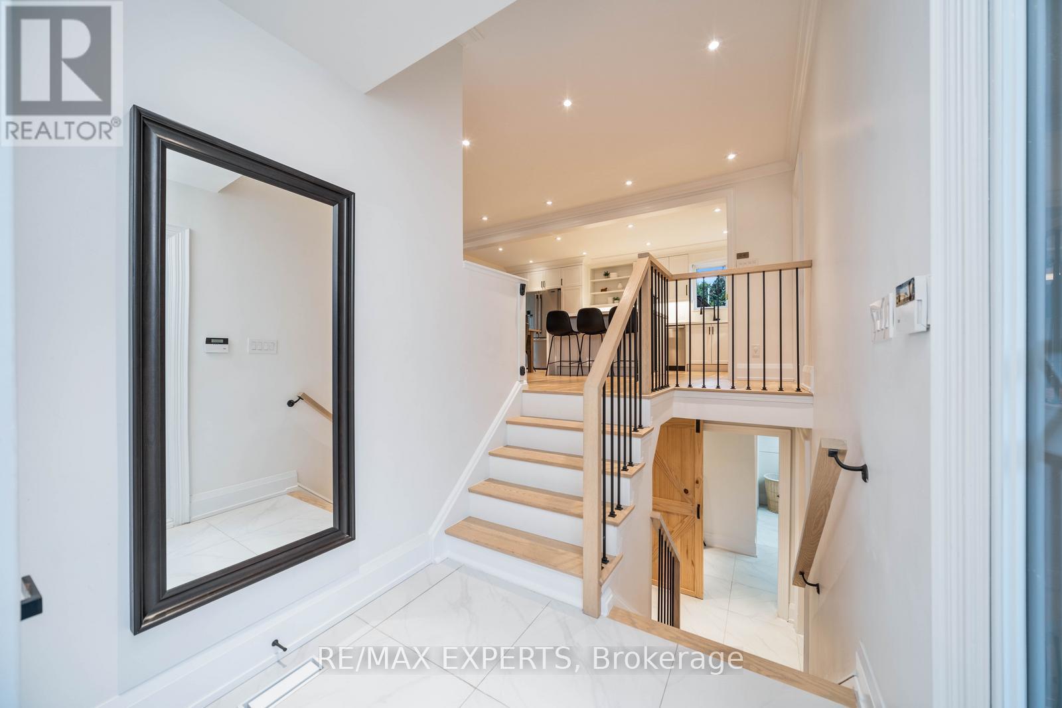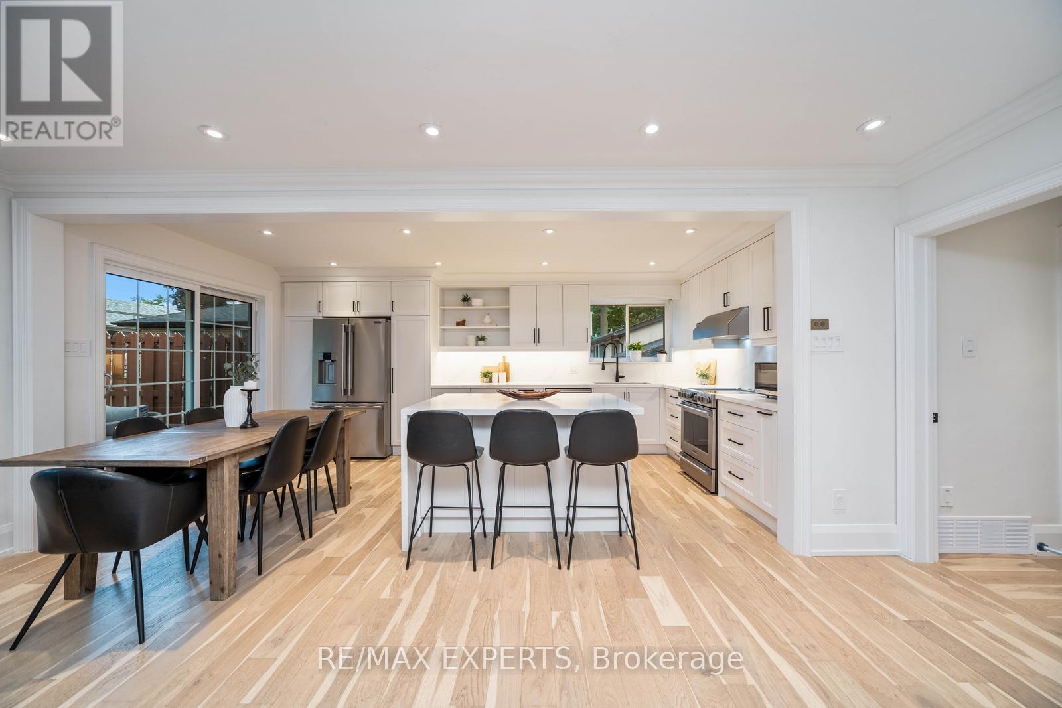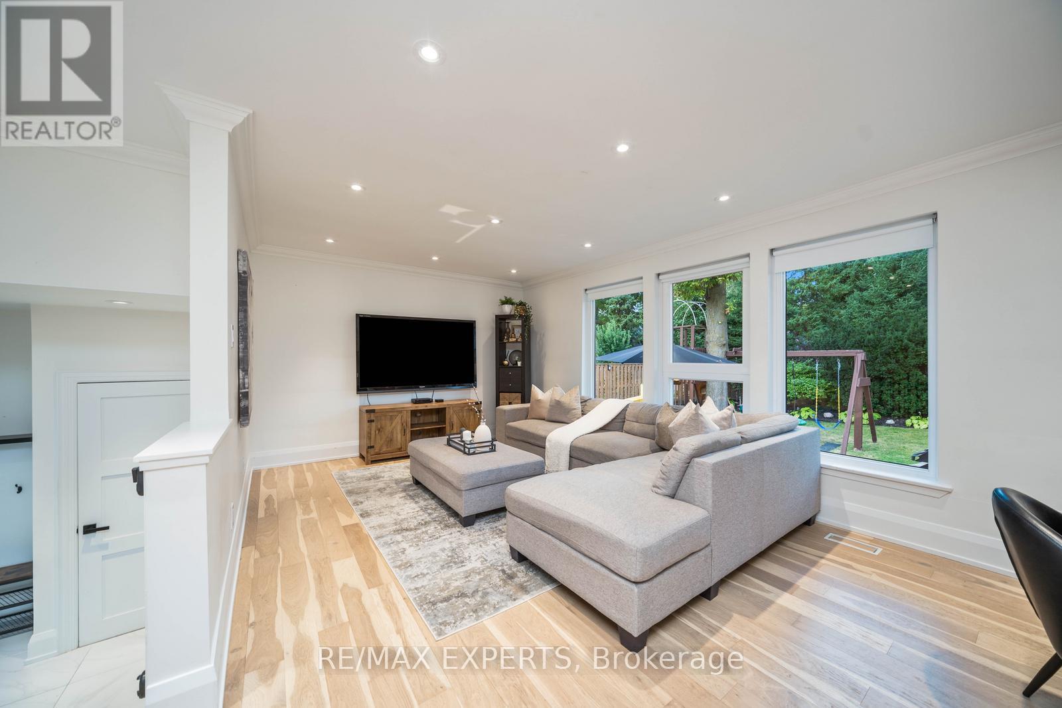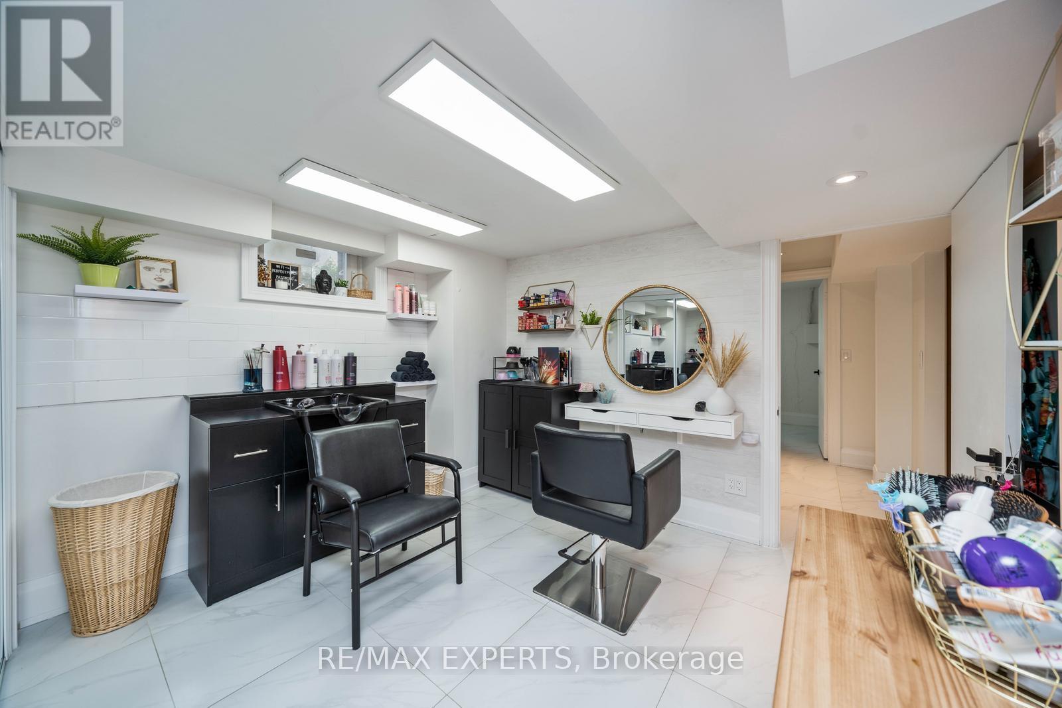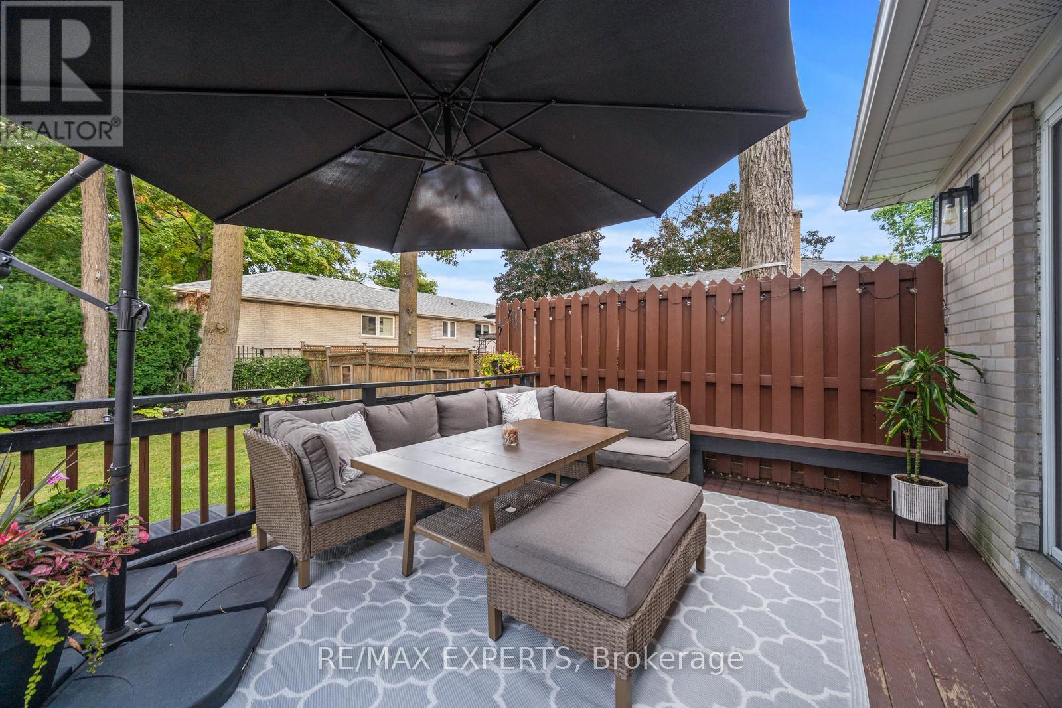$1,550,000
Welcome to 26 Sinton Court, a beautifully renovated 3+1 bedroom, 2 bathroom bungalow situated on one of the quietest streets in Toronto. This open-concept home has been thoughtfully upgraded, featuring sleek potlights and a custom backsplash that add a modern touch to the bright and airy space. The fully finished basement offers additional versatility with a dedicated salon, perfect for a work-from-home hairdresser or anyone in need of extra creative space. The large, beautiful lot offers plenty of outdoor potential, whether for entertaining or relaxing. Located conveniently close to Highways 400 and 401, and just minutes from shopping, dining, and amenities, this home is the perfect blend of style, comfort, and convenience. (id:47351)
Open House
This property has open houses!
2:00 pm
Ends at:4:00 pm
2:00 pm
Ends at:4:00 pm
Property Details
| MLS® Number | W9506991 |
| Property Type | Single Family |
| Community Name | Downsview-Roding-CFB |
| Features | Carpet Free |
| ParkingSpaceTotal | 6 |
Building
| BathroomTotal | 2 |
| BedroomsAboveGround | 3 |
| BedroomsBelowGround | 1 |
| BedroomsTotal | 4 |
| Appliances | Dishwasher, Dryer, Hood Fan, Refrigerator, Stove, Washer, Window Coverings |
| ArchitecturalStyle | Bungalow |
| BasementDevelopment | Finished |
| BasementType | N/a (finished) |
| ConstructionStyleAttachment | Detached |
| CoolingType | Central Air Conditioning |
| ExteriorFinish | Brick |
| FoundationType | Unknown |
| HeatingFuel | Natural Gas |
| HeatingType | Forced Air |
| StoriesTotal | 1 |
| Type | House |
| UtilityWater | Municipal Water |
Parking
| Attached Garage |
Land
| Acreage | No |
| Sewer | Sanitary Sewer |
| SizeDepth | 120 Ft |
| SizeFrontage | 50 Ft |
| SizeIrregular | 50 X 120 Ft |
| SizeTotalText | 50 X 120 Ft |
Rooms
| Level | Type | Length | Width | Dimensions |
|---|---|---|---|---|
| Basement | Bedroom 4 | 6.55 m | 3.29 m | 6.55 m x 3.29 m |
| Basement | Recreational, Games Room | 8.93 m | 3.23 m | 8.93 m x 3.23 m |
| Other | Kitchen | 3.77 m | 3.1 m | 3.77 m x 3.1 m |
| Other | Eating Area | 2.43 m | 3.32 m | 2.43 m x 3.32 m |
| Other | Living Room | 4.29 m | 3.65 m | 4.29 m x 3.65 m |
| Other | Primary Bedroom | 2.77 m | 4.17 m | 2.77 m x 4.17 m |
| Other | Bedroom 2 | 2.47 m | 3.32 m | 2.47 m x 3.32 m |
| Other | Bedroom 3 | 3.84 m | 2.46 m | 3.84 m x 2.46 m |




