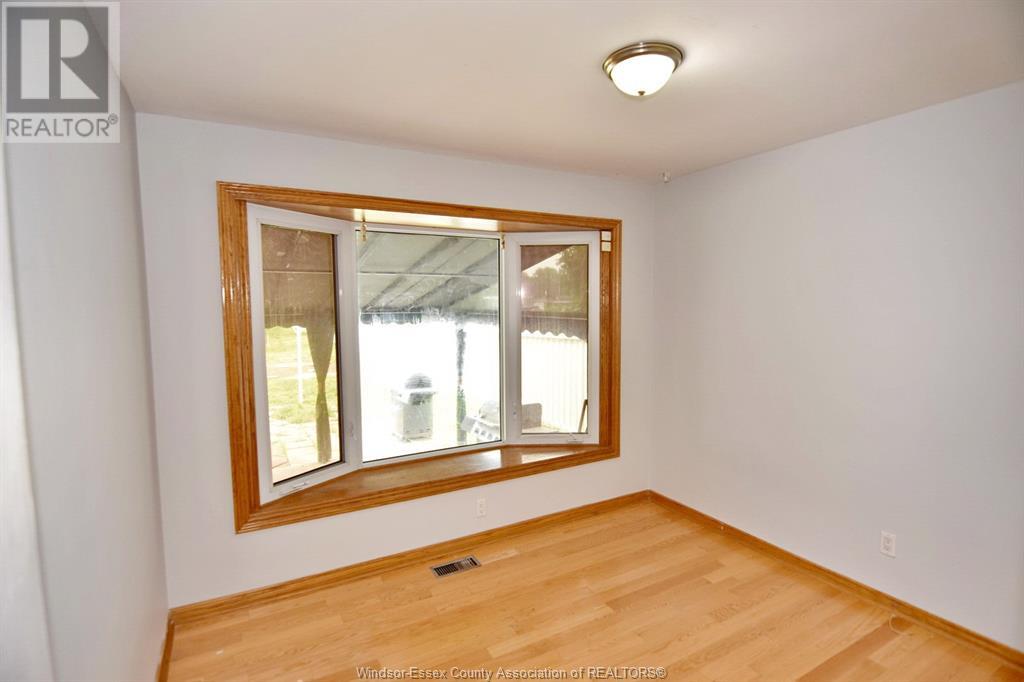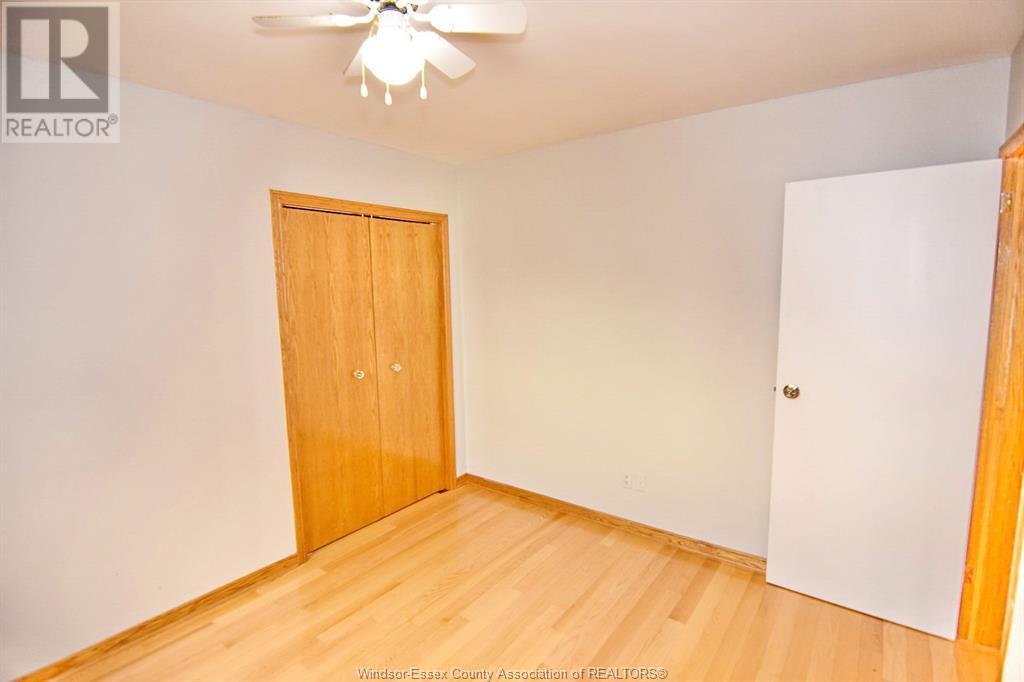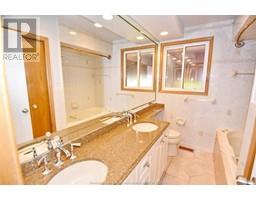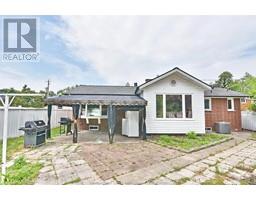4 Bedroom
3 Bathroom
Bungalow, Ranch
Fireplace
Central Air Conditioning
Forced Air, Furnace
Waterfront Nearby
$549,600
STEPS FROM RIVERSIDE DRIVE, THIS RANCH-STYLE HOME FEATURES APPROXIMATELY 1600 SQ FT LOCATED IN OLD RIVERSIDE AREA LARGE FAMILY ROOM, DINING ROOM WITH KITCHEN BUILT IN OVEN, CRUSHED GLASS FIREPLACE ATTACHED TO THE KITCHEN WITH BUILT IN OVEN AND MASSIVE GRANITE ISLAND. THIS LEVEL ALSO FEATURES 3 BEDROOMS WITH MAIN BATH WITH JACUZZI TUB. THE LOWER LEVEL HAS A LONG OPEN-CONCEPT FAMILY ROOM WITH A FREE-STANDING GAS FIREPLACE 2ND FULL BATH WITH A GLASS SHOWER. PRIVATE VINYL FENCE YARD. (id:47351)
Property Details
|
MLS® Number
|
24024729 |
|
Property Type
|
Single Family |
|
Features
|
Double Width Or More Driveway, Paved Driveway, Finished Driveway, Front Driveway |
|
WaterFrontType
|
Waterfront Nearby |
Building
|
BathroomTotal
|
3 |
|
BedroomsAboveGround
|
3 |
|
BedroomsBelowGround
|
1 |
|
BedroomsTotal
|
4 |
|
Appliances
|
Dishwasher, Dryer, Microwave Range Hood Combo, Refrigerator, Stove, Washer, Oven |
|
ArchitecturalStyle
|
Bungalow, Ranch |
|
ConstructedDate
|
1970 |
|
ConstructionStyleAttachment
|
Detached |
|
CoolingType
|
Central Air Conditioning |
|
ExteriorFinish
|
Aluminum/vinyl |
|
FireplaceFuel
|
Gas |
|
FireplacePresent
|
Yes |
|
FireplaceType
|
Free Standing Metal |
|
FlooringType
|
Ceramic/porcelain, Hardwood |
|
FoundationType
|
Block |
|
HalfBathTotal
|
1 |
|
HeatingFuel
|
Natural Gas |
|
HeatingType
|
Forced Air, Furnace |
|
StoriesTotal
|
1 |
|
Type
|
House |
Parking
Land
|
Acreage
|
No |
|
FenceType
|
Fence |
|
SizeIrregular
|
60x285.39 |
|
SizeTotalText
|
60x285.39 |
|
ZoningDescription
|
Res |
Rooms
| Level |
Type |
Length |
Width |
Dimensions |
|
Basement |
3pc Bathroom |
|
|
Measurements not available |
|
Basement |
Living Room/fireplace |
|
|
Measurements not available |
|
Basement |
Games Room |
|
|
Measurements not available |
|
Basement |
Bedroom |
|
|
Measurements not available |
|
Basement |
Laundry Room |
|
|
Measurements not available |
|
Basement |
Cold Room |
|
|
Measurements not available |
|
Basement |
Storage |
|
|
Measurements not available |
|
Main Level |
2pc Bathroom |
|
|
Measurements not available |
|
Main Level |
4pc Bathroom |
|
|
Measurements not available |
|
Main Level |
Primary Bedroom |
|
|
Measurements not available |
|
Main Level |
Bedroom |
|
|
Measurements not available |
|
Main Level |
Bedroom |
|
|
Measurements not available |
|
Main Level |
Living Room |
|
|
Measurements not available |
|
Main Level |
Kitchen |
|
|
Measurements not available |
|
Main Level |
Foyer |
|
|
Measurements not available |
https://www.realtor.ca/real-estate/27550473/242-watson-windsor






































