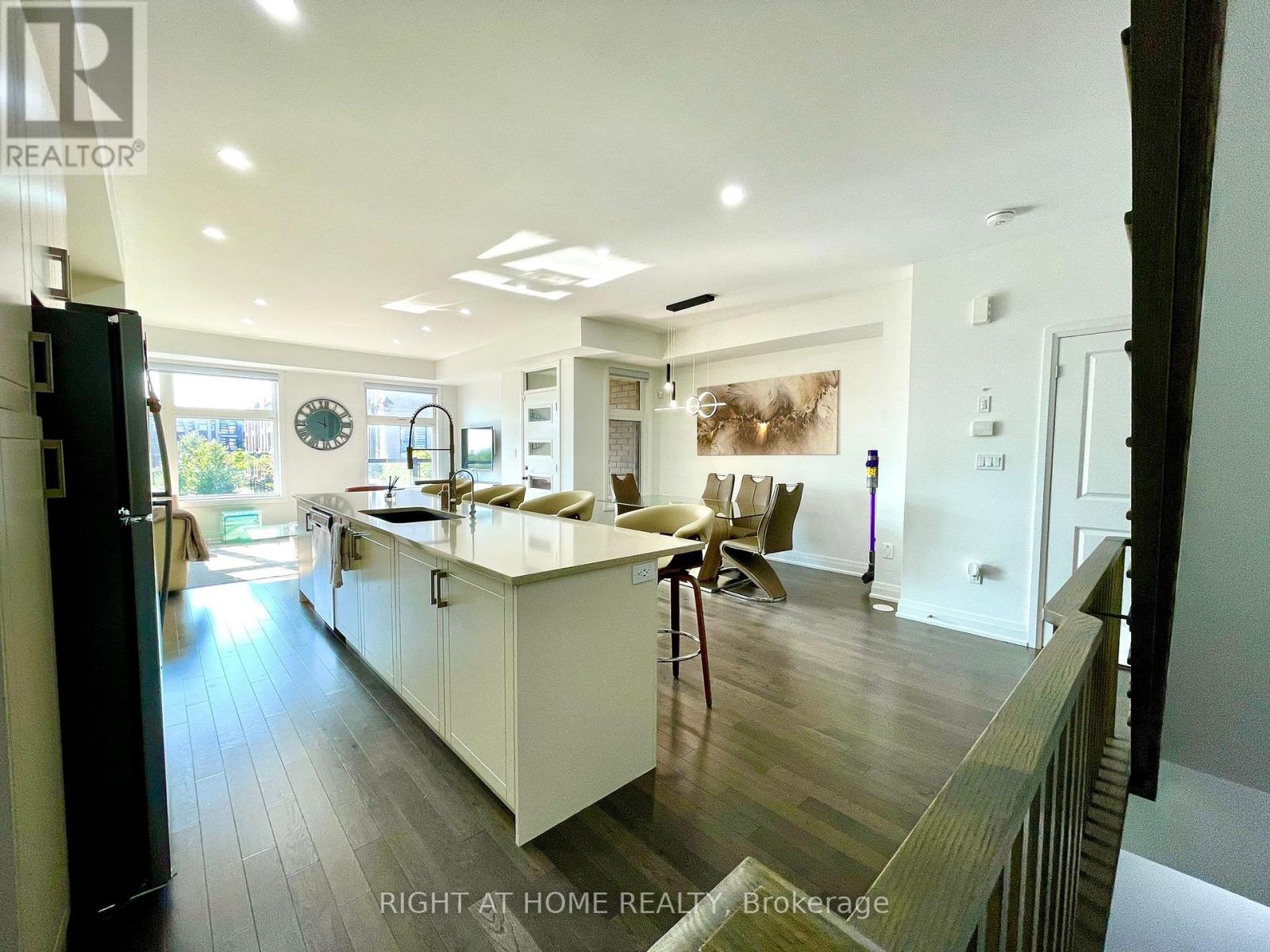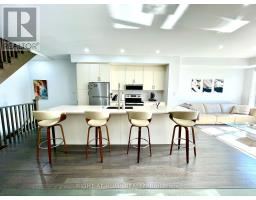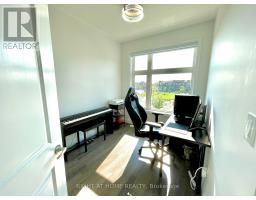3 Bedroom
3 Bathroom
Central Air Conditioning
Forced Air
$1,250,000
Stunning brand-new freehold townhome in Oakville's ""Encore"" Glen Abbey community. This 1,687 sq. ft. home offers a bright and comfortable living space, facing a park and open area. The open-concept main floor features 9' ceilings, a modern kitchen with a large center island, granite countertops, stainless steel appliances, and a built-in microwave. Hardwood flooring spans the entire main floor and second-floor hallway, complemented by elegant oak stairs and pot lights throughout the entire house. The master bedroom boasts a luxurious glass shower and upscale finishes. Enjoy two spacious terraces, a smart home system, a high-efficiency furnace, and numerous upgrades throughout. (id:47351)
Property Details
|
MLS® Number
|
W9305053 |
|
Property Type
|
Single Family |
|
Community Name
|
Glen Abbey |
|
AmenitiesNearBy
|
Park, Place Of Worship, Public Transit, Schools |
|
CommunityFeatures
|
School Bus |
|
EquipmentType
|
Water Heater |
|
ParkingSpaceTotal
|
2 |
|
RentalEquipmentType
|
Water Heater |
Building
|
BathroomTotal
|
3 |
|
BedroomsAboveGround
|
3 |
|
BedroomsTotal
|
3 |
|
Appliances
|
Water Purifier, Water Treatment, Dishwasher, Dryer, Garage Door Opener, Microwave, Refrigerator, Stove, Washer, Water Heater, Water Softener |
|
ConstructionStyleAttachment
|
Attached |
|
CoolingType
|
Central Air Conditioning |
|
ExteriorFinish
|
Brick, Stone |
|
FireProtection
|
Alarm System |
|
FlooringType
|
Hardwood |
|
FoundationType
|
Concrete |
|
HalfBathTotal
|
1 |
|
HeatingFuel
|
Natural Gas |
|
HeatingType
|
Forced Air |
|
StoriesTotal
|
3 |
|
Type
|
Row / Townhouse |
|
UtilityWater
|
Municipal Water |
Parking
Land
|
Acreage
|
No |
|
LandAmenities
|
Park, Place Of Worship, Public Transit, Schools |
|
Sewer
|
Sanitary Sewer |
|
SizeDepth
|
44 Ft ,3 In |
|
SizeFrontage
|
21 Ft |
|
SizeIrregular
|
21 X 44.29 Ft |
|
SizeTotalText
|
21 X 44.29 Ft |
Rooms
| Level |
Type |
Length |
Width |
Dimensions |
|
Second Level |
Kitchen |
2.9 m |
3.7 m |
2.9 m x 3.7 m |
|
Second Level |
Dining Room |
3.3 m |
3.7 m |
3.3 m x 3.7 m |
|
Second Level |
Living Room |
4.1 m |
4 m |
4.1 m x 4 m |
|
Third Level |
Primary Bedroom |
3.3 m |
3.7 m |
3.3 m x 3.7 m |
|
Third Level |
Bedroom |
2.4 m |
2.7 m |
2.4 m x 2.7 m |
|
Third Level |
Bedroom 2 |
2.4 m |
3.9 m |
2.4 m x 3.9 m |
https://www.realtor.ca/real-estate/27379757/2536-littlefield-crescent-oakville-glen-abbey-glen-abbey










































