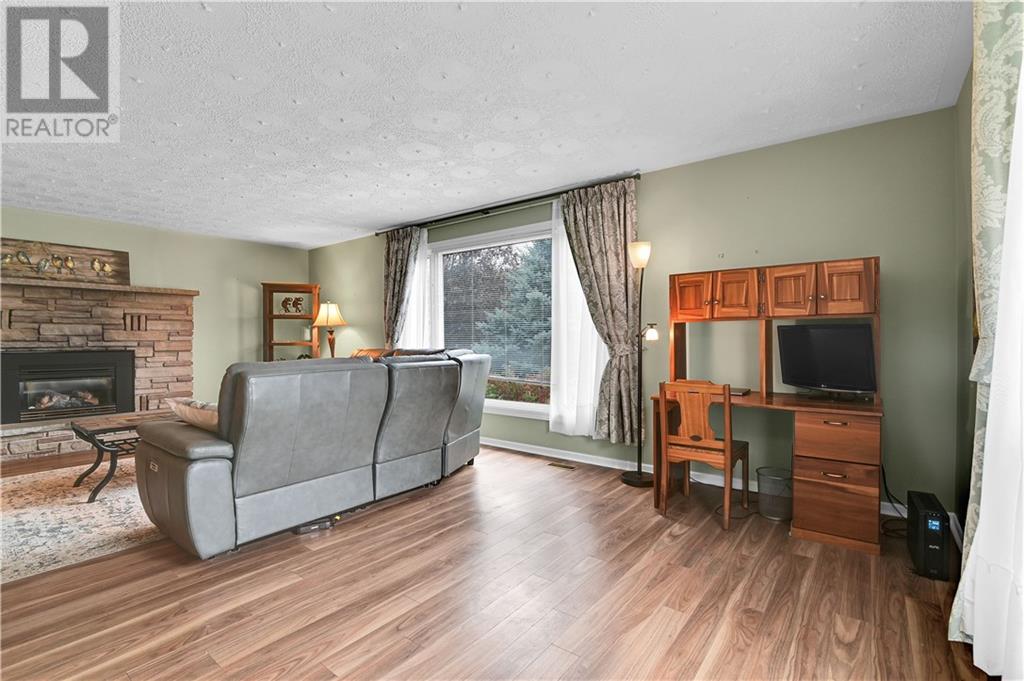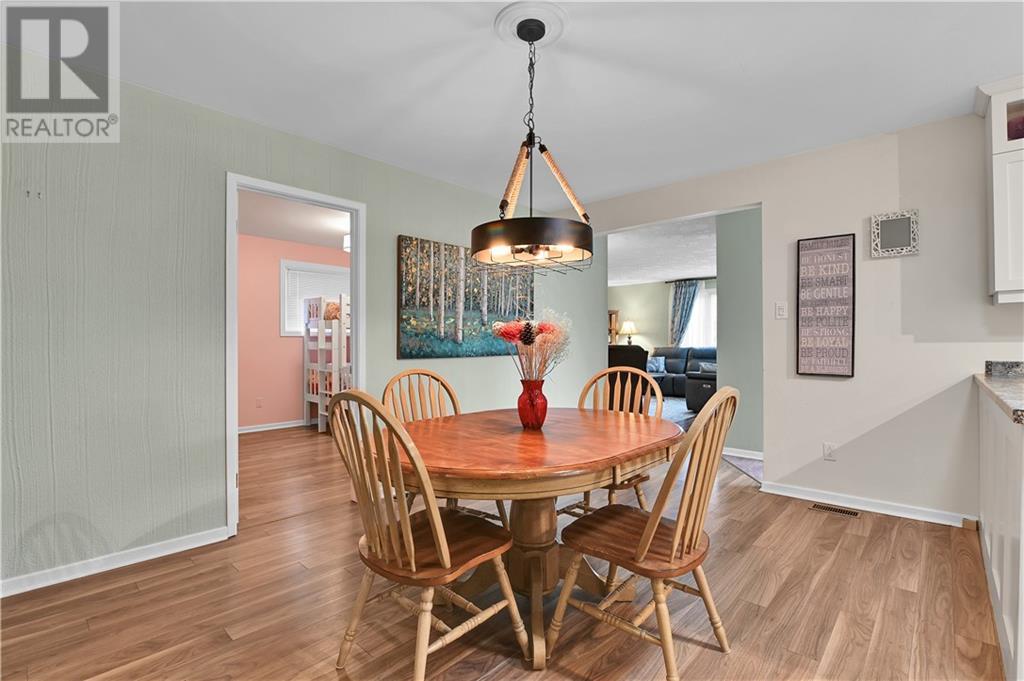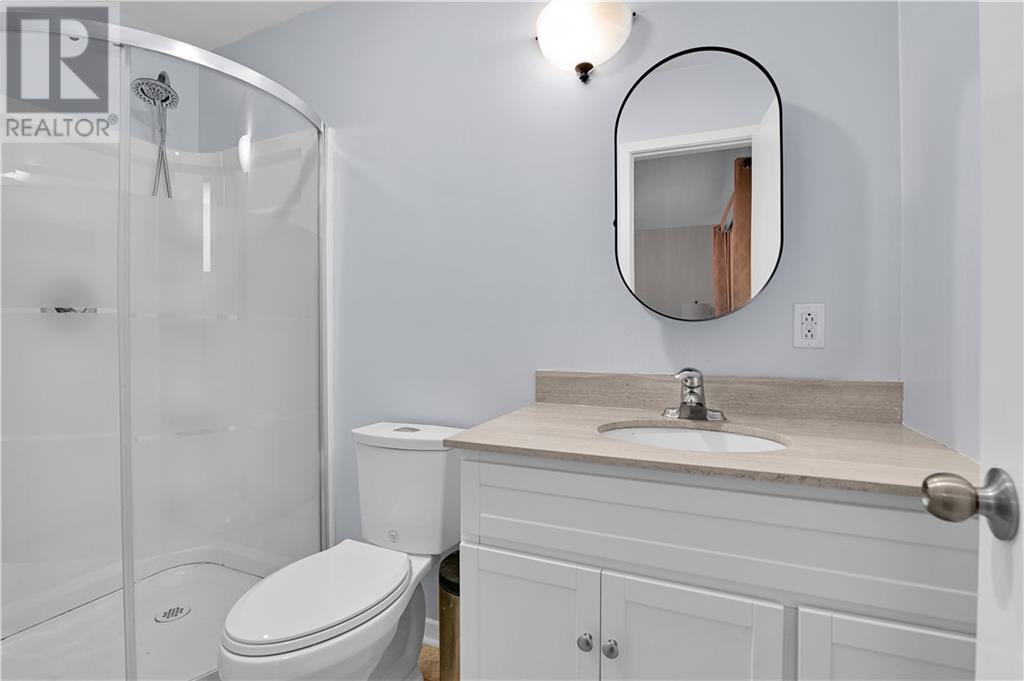4 Bedroom
3 Bathroom
Bungalow
Central Air Conditioning
Forced Air
$575,000
This home is very deceiving from the street and you will be quite pleasantly surprised at the amount of interior space that this four bedroom bungalow offers. Very well maintained, centrally located, and walking distance to all amenities, this home affords excellent value and location. The carport and long driveway offer much parking and once inside the home you will find a spacious living room with fireplace. The large kitchen offers ample cupboard and counter space and also has a separate eating area. On the main floor there are three generous sized bedrooms, including a primary bedroom with 3 pc ensuite bath, a main floor 4 pc bath, and main floor laundry. Downstairs you will find a 4th bedroom with gas fireplace, a 3 pc bath, gym, a rec room and tons of storage. Efficient gas heat and central air will keep you comfortable year round. Hydro averages $150/month for a family of four, Gas was $1096 for last year. (id:47351)
Property Details
|
MLS® Number
|
1413464 |
|
Property Type
|
Single Family |
|
Neigbourhood
|
RCI |
|
ParkingSpaceTotal
|
4 |
Building
|
BathroomTotal
|
3 |
|
BedroomsAboveGround
|
3 |
|
BedroomsBelowGround
|
1 |
|
BedroomsTotal
|
4 |
|
Appliances
|
Refrigerator, Dishwasher, Dryer, Stove, Washer |
|
ArchitecturalStyle
|
Bungalow |
|
BasementDevelopment
|
Finished |
|
BasementType
|
Full (finished) |
|
ConstructedDate
|
1975 |
|
ConstructionStyleAttachment
|
Detached |
|
CoolingType
|
Central Air Conditioning |
|
ExteriorFinish
|
Stone, Brick, Vinyl |
|
FlooringType
|
Laminate, Vinyl |
|
FoundationType
|
Poured Concrete |
|
HeatingFuel
|
Natural Gas |
|
HeatingType
|
Forced Air |
|
StoriesTotal
|
1 |
|
Type
|
House |
|
UtilityWater
|
Municipal Water |
Parking
Land
|
Acreage
|
No |
|
Sewer
|
Municipal Sewage System |
|
SizeDepth
|
104 Ft |
|
SizeFrontage
|
64 Ft |
|
SizeIrregular
|
64 Ft X 104 Ft |
|
SizeTotalText
|
64 Ft X 104 Ft |
|
ZoningDescription
|
Residential |
Rooms
| Level |
Type |
Length |
Width |
Dimensions |
|
Basement |
Family Room |
|
|
17'0" x 12'8" |
|
Basement |
Bedroom |
|
|
14'10" x 12'5" |
|
Basement |
Recreation Room |
|
|
15'1" x 18'10" |
|
Basement |
Storage |
|
|
6'3" x 14'11" |
|
Basement |
Storage |
|
|
5'0" x 12'10" |
|
Basement |
Utility Room |
|
|
7'1" x 19'4" |
|
Basement |
Utility Room |
|
|
11'3" x 11'4" |
|
Basement |
3pc Bathroom |
|
|
Measurements not available |
|
Main Level |
Kitchen |
|
|
12'7" x 11'9" |
|
Main Level |
Living Room |
|
|
23'4" x 19'8" |
|
Main Level |
Dining Room |
|
|
10'11" x 15'1" |
|
Main Level |
Laundry Room |
|
|
11'5" x 9'11" |
|
Main Level |
Primary Bedroom |
|
|
12'4" x 13'4" |
|
Main Level |
Bedroom |
|
|
10'6" x 13'2" |
|
Main Level |
Bedroom |
|
|
11'6" x 13'3" |
|
Main Level |
3pc Ensuite Bath |
|
|
Measurements not available |
|
Main Level |
4pc Bathroom |
|
|
Measurements not available |
https://www.realtor.ca/real-estate/27462646/109-lochiel-street-s-renfrew-rci




























































