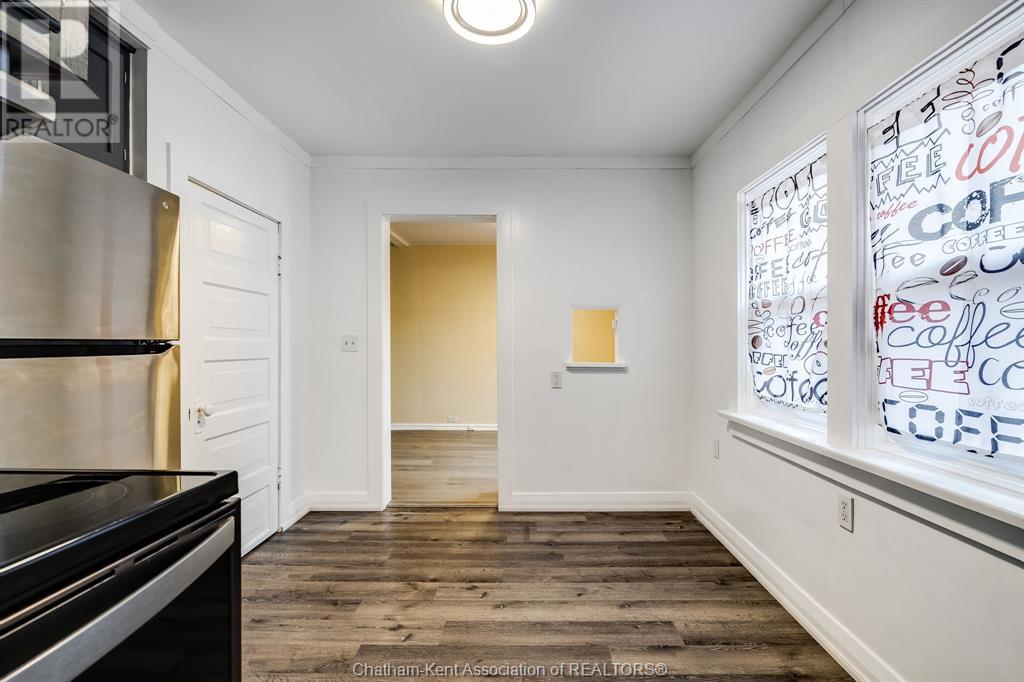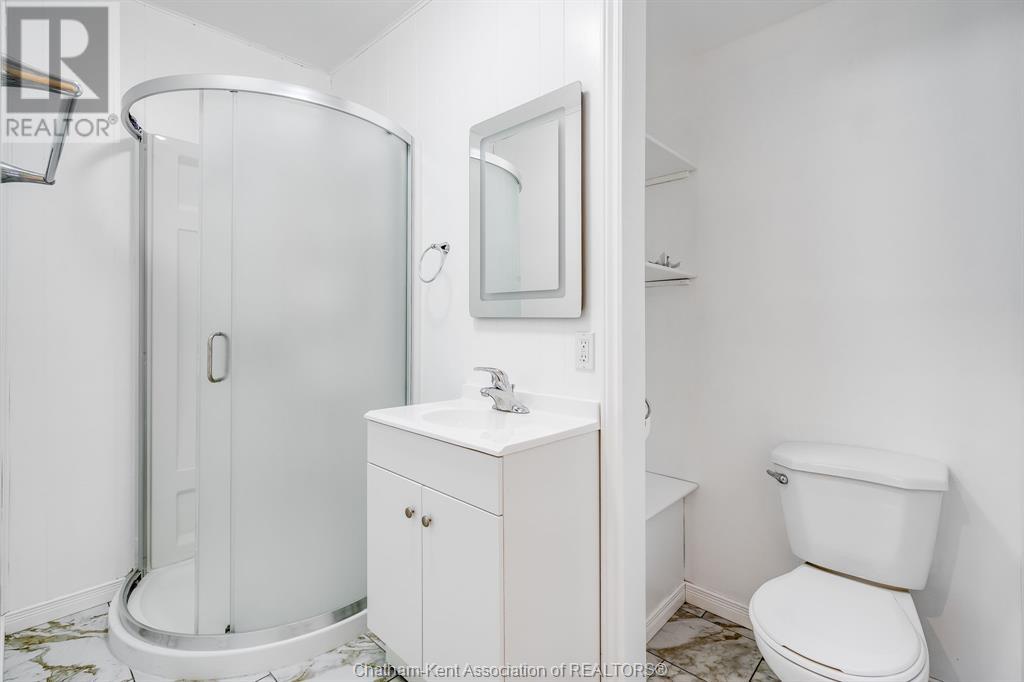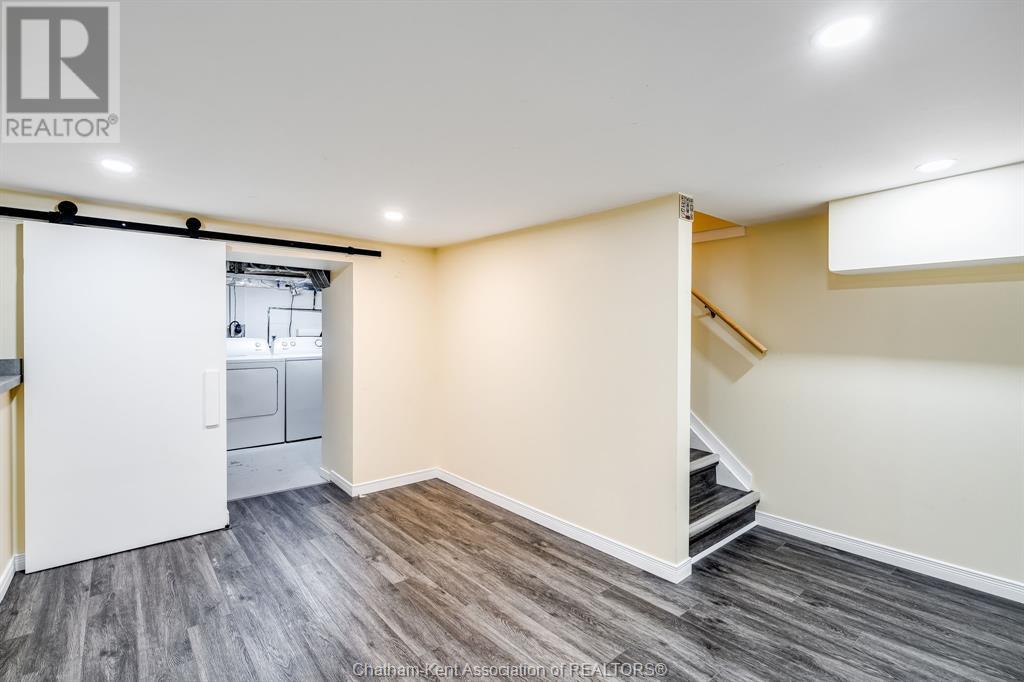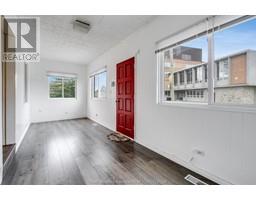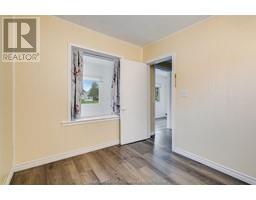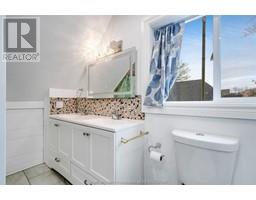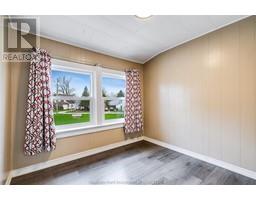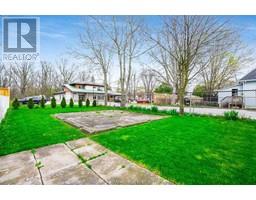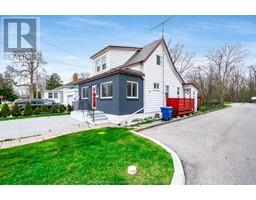3 Bedroom
2 Bathroom
Central Air Conditioning
Forced Air, Furnace
$334,900
Mint! Move right in to this 3 bedroom 2 bath completely spotless home! All big ticket items including including windows, flooring, furnace and AC have all been updated in the last few years.. Main floor features open concept living room/dining area, kitchen w/ appliances included, main floor bedroom and full ensuite bath! Another bath upstairs with another 2 bedrooms.. full basement with another bonus room and laundry, plenty of storage throughout. You are walking distance to Tecumseh Park, Cultural Centre, Downtown Shopping, Gyms, and Restaurants. Take advantage of the neighboring day care or the huge dog park just around the corner! Be worry free with steel roof and enjoy a low maintenance for years to come as everything is taken care of. Great value! Call today! (id:47351)
Property Details
|
MLS® Number
|
24023504 |
|
Property Type
|
Single Family |
|
Features
|
Gravel Driveway |
Building
|
BathroomTotal
|
2 |
|
BedroomsAboveGround
|
3 |
|
BedroomsTotal
|
3 |
|
Appliances
|
Dishwasher, Dryer, Microwave, Refrigerator, Stove, Washer |
|
ConstructedDate
|
1920 |
|
ConstructionStyleAttachment
|
Detached |
|
CoolingType
|
Central Air Conditioning |
|
ExteriorFinish
|
Aluminum/vinyl, Brick |
|
FlooringType
|
Ceramic/porcelain, Laminate |
|
FoundationType
|
Concrete |
|
HeatingFuel
|
Natural Gas |
|
HeatingType
|
Forced Air, Furnace |
|
StoriesTotal
|
2 |
|
Type
|
House |
Land
|
Acreage
|
No |
|
SizeIrregular
|
30.25xirreg |
|
SizeTotalText
|
30.25xirreg|under 1/4 Acre |
|
ZoningDescription
|
Rl2 |
Rooms
| Level |
Type |
Length |
Width |
Dimensions |
|
Second Level |
4pc Bathroom |
|
|
Measurements not available |
|
Second Level |
Bedroom |
9 ft |
8 ft |
9 ft x 8 ft |
|
Second Level |
Bedroom |
10 ft |
12 ft ,5 in |
10 ft x 12 ft ,5 in |
|
Lower Level |
Laundry Room |
23 ft |
8 ft ,4 in |
23 ft x 8 ft ,4 in |
|
Lower Level |
Other |
12 ft |
9 ft ,3 in |
12 ft x 9 ft ,3 in |
|
Main Level |
Mud Room |
6 ft |
9 ft |
6 ft x 9 ft |
|
Main Level |
3pc Ensuite Bath |
|
|
Measurements not available |
|
Main Level |
Bedroom |
9 ft |
9 ft |
9 ft x 9 ft |
|
Main Level |
Kitchen |
14 ft |
8 ft ,7 in |
14 ft x 8 ft ,7 in |
|
Main Level |
Dining Room |
9 ft |
7 ft |
9 ft x 7 ft |
|
Main Level |
Living Room |
15 ft |
10 ft |
15 ft x 10 ft |
|
Main Level |
Foyer |
23 ft |
7 ft ,4 in |
23 ft x 7 ft ,4 in |
https://www.realtor.ca/real-estate/27485439/27-8th-street-chatham











