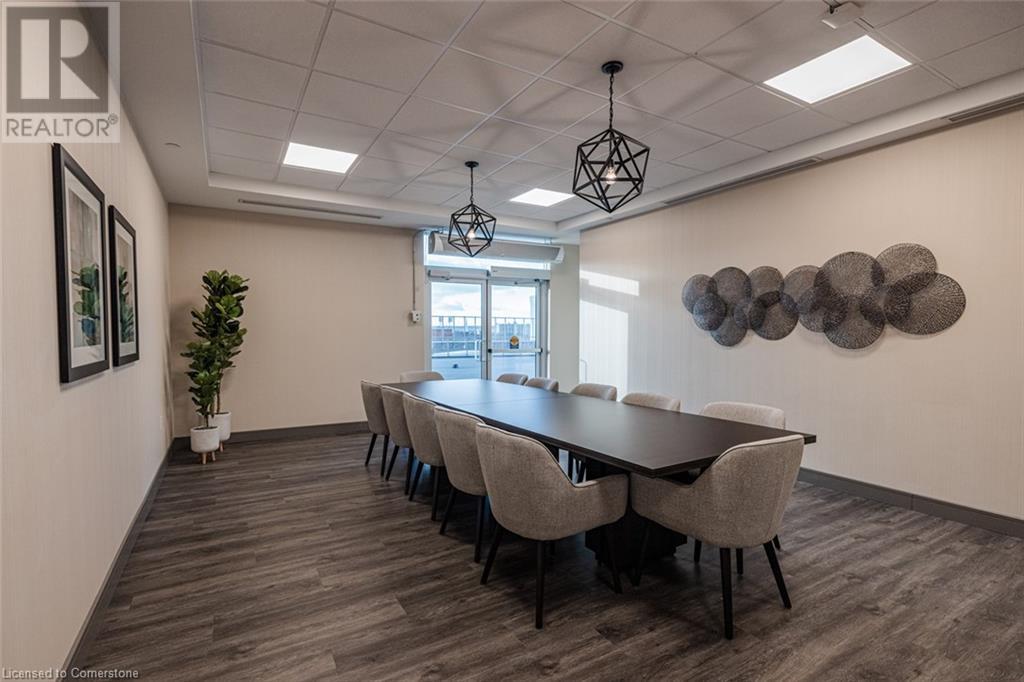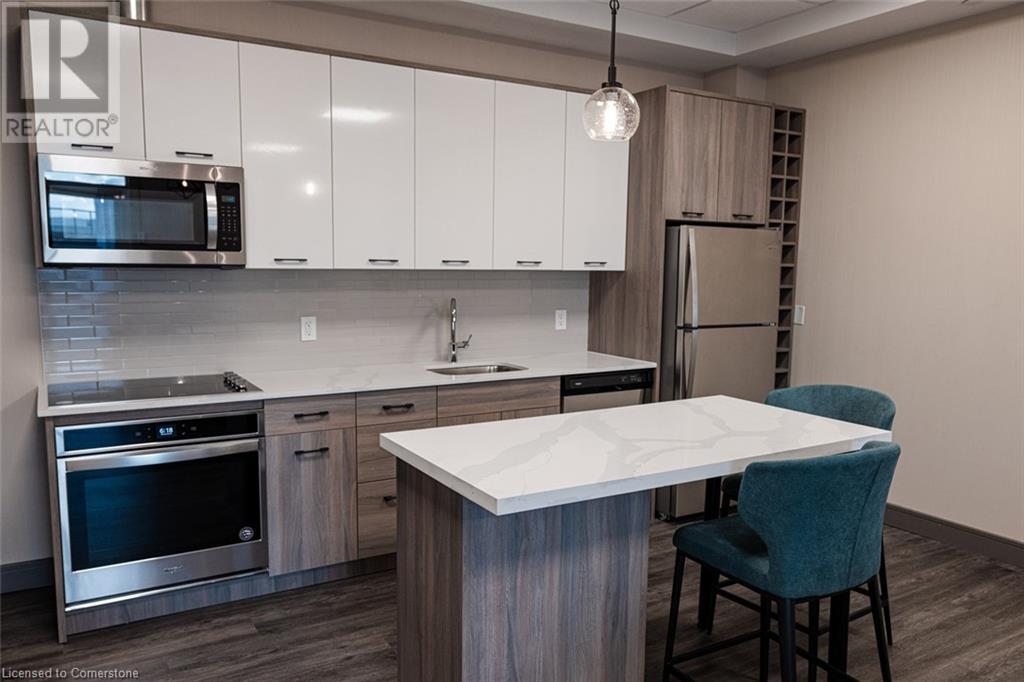2 Bedroom
2 Bathroom
1003 sqft
Central Air Conditioning
Heat Pump
$2,850 MonthlyInsurance
This expansive 1,003 sq ft Queen Suite offers luxurious living with its thoughtful design and premium features. The suite includes two spacious bedrooms and two elegant bathrooms, with the primary bedroom featuring a private ensuite. Built-in closets provide ample storage, enhancing the unit's functionality. The inviting foyer opens to a dining nook and a modern living room, which grants access to the first of two private balconies. The second balcony is accessible from the spare bedroom, offering additional outdoor space. Both balconies present stunning southwest views of the escarpment and city skyline. In-suite laundry adds convenience, making daily living effortless. The building boasts exceptional amenities, including a gym, yoga studio, two party rooms, and an 8th-floor terrace. This unit is available for immediate move-in, presenting an outstanding opportunity for upscale urban living. (id:47351)
Property Details
|
MLS® Number
|
40661653 |
|
Property Type
|
Single Family |
|
AmenitiesNearBy
|
Golf Nearby, Hospital, Park, Place Of Worship, Playground, Public Transit, Schools |
|
CommunityFeatures
|
High Traffic Area, Community Centre |
|
EquipmentType
|
None |
|
Features
|
Southern Exposure, Balcony |
|
ParkingSpaceTotal
|
1 |
|
RentalEquipmentType
|
None |
Building
|
BathroomTotal
|
2 |
|
BedroomsAboveGround
|
2 |
|
BedroomsTotal
|
2 |
|
Amenities
|
Exercise Centre, Party Room |
|
Appliances
|
Dishwasher, Dryer, Refrigerator, Stove, Washer, Microwave Built-in |
|
BasementType
|
None |
|
ConstructedDate
|
2020 |
|
ConstructionMaterial
|
Concrete Block, Concrete Walls |
|
ConstructionStyleAttachment
|
Attached |
|
CoolingType
|
Central Air Conditioning |
|
ExteriorFinish
|
Concrete, Metal |
|
HeatingFuel
|
Electric |
|
HeatingType
|
Heat Pump |
|
StoriesTotal
|
1 |
|
SizeInterior
|
1003 Sqft |
|
Type
|
Apartment |
|
UtilityWater
|
Municipal Water |
Parking
Land
|
AccessType
|
Highway Access, Highway Nearby |
|
Acreage
|
No |
|
LandAmenities
|
Golf Nearby, Hospital, Park, Place Of Worship, Playground, Public Transit, Schools |
|
Sewer
|
Municipal Sewage System |
|
SizeFrontage
|
227 Ft |
|
SizeTotalText
|
Under 1/2 Acre |
|
ZoningDescription
|
D3, D2 |
Rooms
| Level |
Type |
Length |
Width |
Dimensions |
|
Main Level |
Primary Bedroom |
|
|
18'11'' x 11'10'' |
|
Main Level |
3pc Bathroom |
|
|
Measurements not available |
|
Main Level |
Bedroom |
|
|
13'5'' x 17'10'' |
|
Main Level |
Living Room |
|
|
14'5'' x 14'10'' |
|
Main Level |
Dining Room |
|
|
7'3'' x 11'2'' |
|
Main Level |
Kitchen |
|
|
7'4'' x 11'7'' |
|
Main Level |
4pc Bathroom |
|
|
4'9'' x 7'9'' |
|
Main Level |
Foyer |
|
|
6'10'' x 9'6'' |
https://www.realtor.ca/real-estate/27551865/20-george-street-unit-2109-hamilton
































