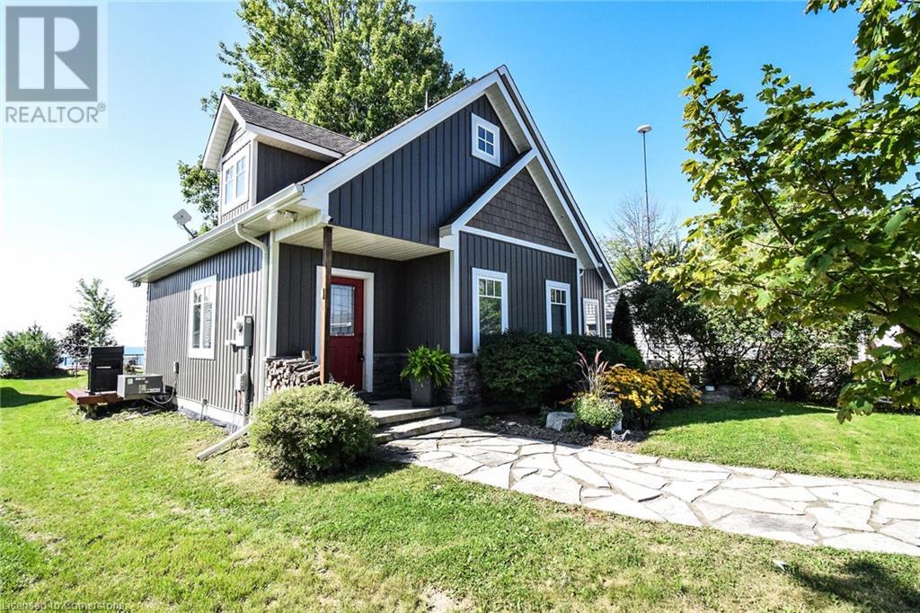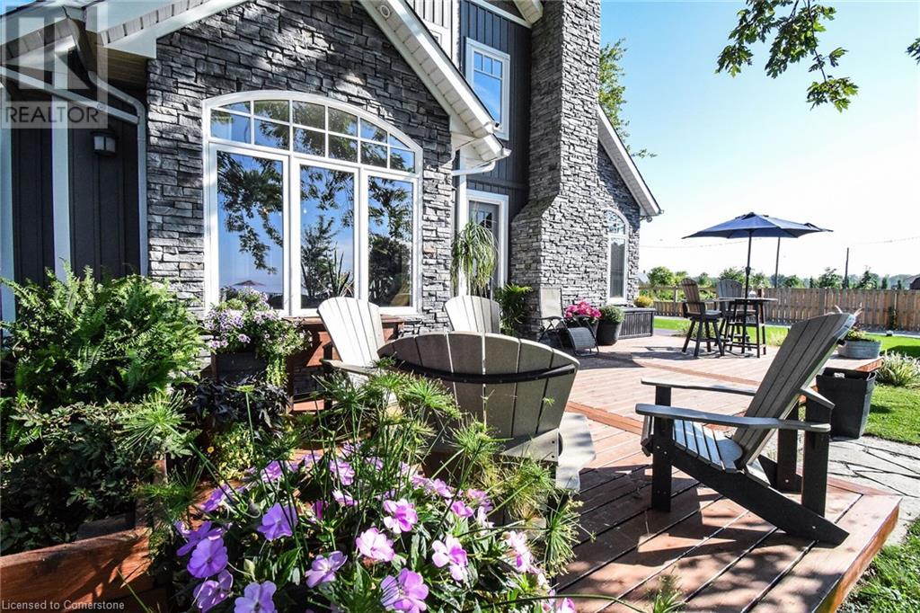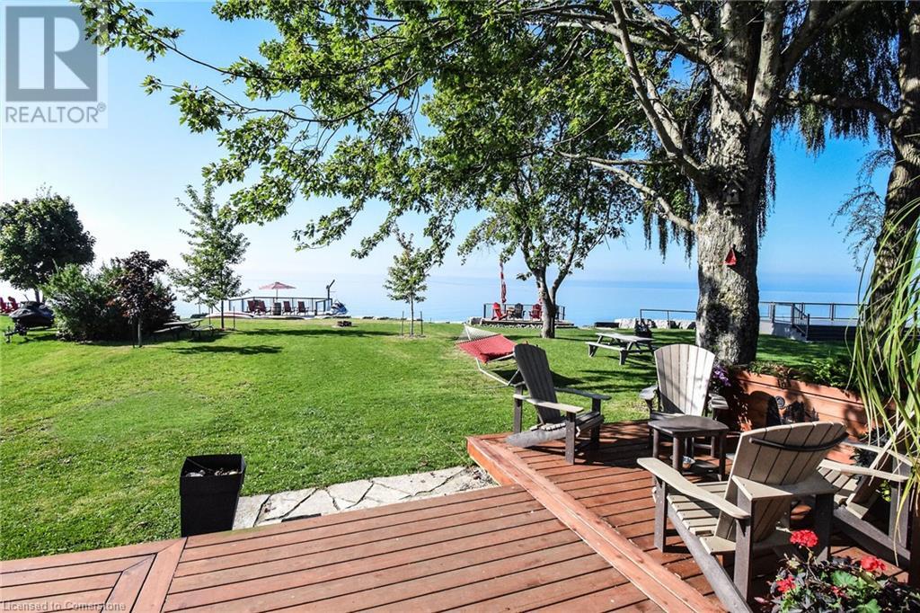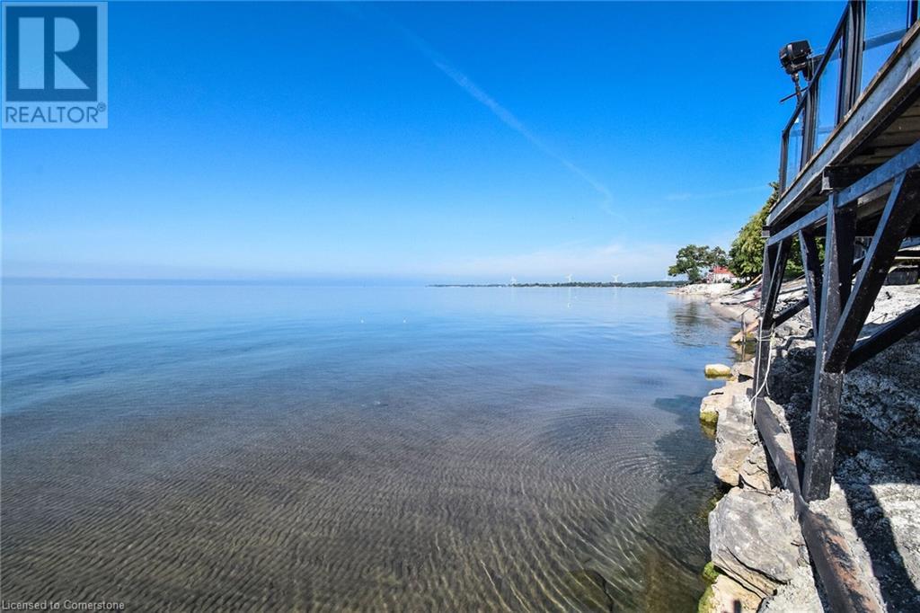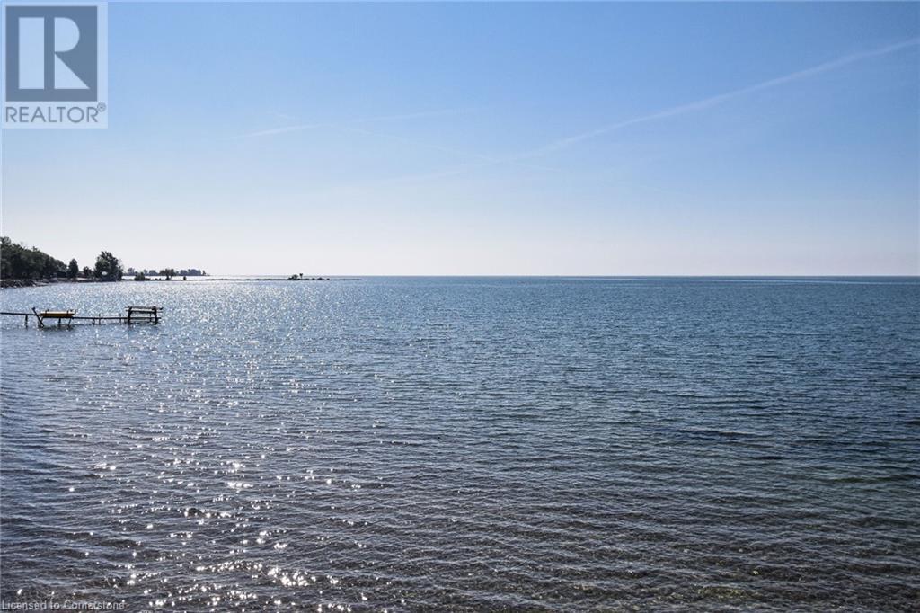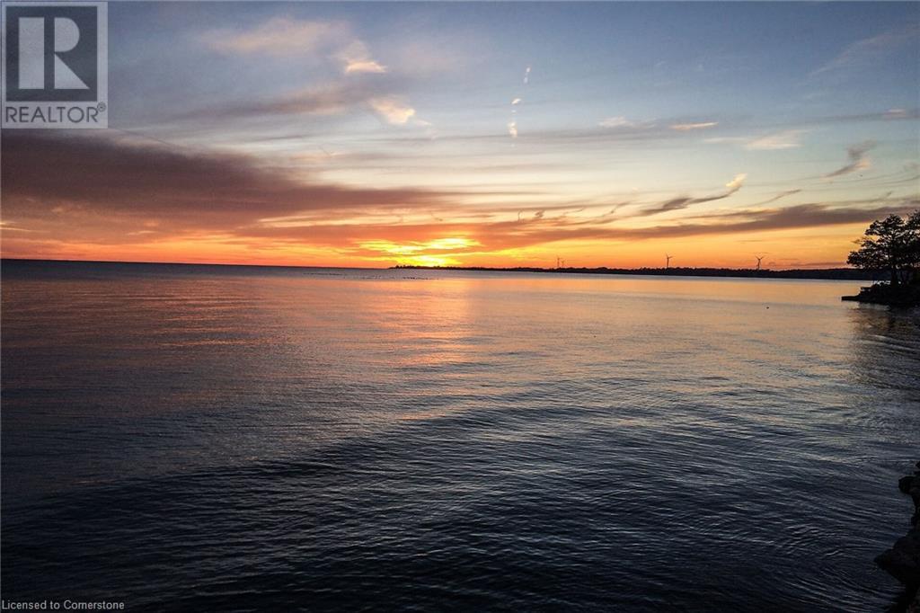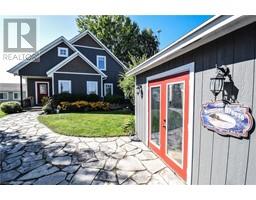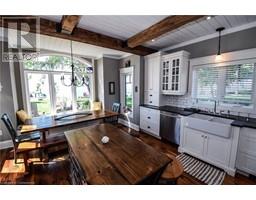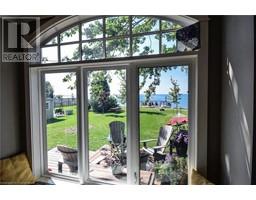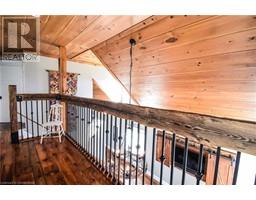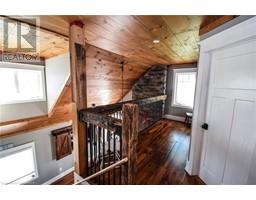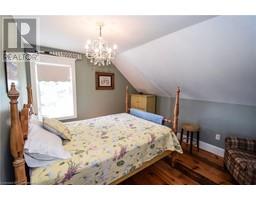3 Bedroom
2 Bathroom
1653 sqft
Forced Air
Waterfront
$1,189,000
Welcome to your dream lakefront retreat! This custom-built home is a stunning blend of rustic elegance and modern design. The centerpiece of the home is a magnificent floor-to-ceiling stone wood-burning fireplace that exudes warmth and character. The rich, reclaimed barn board flooring and 100-year-old ceiling beams complement the cathedral ceiling adorned with plank wood, creating a timeless and inviting atmosphere. The open-concept living area, bathed in natural light, seamlessly flows into a custom kitchen that combines style and functionality. This kitchen features a charming porcelain farmhouse sink, a convenient pantry, an appliance garage, and granite countertops. A cozy window seat with built-in storage adds a perfect touch of comfort. The spacious master suite offers a walk-in closet, while two additional bedrooms and a loft on the upper level provide ample space for family or guests. Two full baths ensure comfort and convenience for all. The 6' high basement offers additional storage. Step outside to enjoy the cedar deck, perfect for relaxing and taking in the scenic beauty. A 20x14 lakeside deck, equipped with hydro and a jet ski lift, awaits your water adventures. The armor stone breakwall offers access to pristine waters with a sandy bottom, ideal for swimming, wading, and other water activities. This home is a true gem, combining nature, luxury, and comfort into one exquisite package, offering an unparalleled lakeside living experience. (id:47351)
Property Details
|
MLS® Number
|
XH4205164 |
|
Property Type
|
Single Family |
|
AmenitiesNearBy
|
Beach, Golf Nearby, Hospital, Marina, Park, Place Of Worship, Schools |
|
CommunityFeatures
|
Quiet Area |
|
EquipmentType
|
None |
|
Features
|
Paved Driveway, Carpet Free, No Driveway, Country Residential |
|
ParkingSpaceTotal
|
3 |
|
RentalEquipmentType
|
None |
|
StorageType
|
Holding Tank |
|
Structure
|
Shed |
|
WaterFrontType
|
Waterfront |
Building
|
BathroomTotal
|
2 |
|
BedroomsAboveGround
|
3 |
|
BedroomsTotal
|
3 |
|
Appliances
|
Water Purifier |
|
BasementDevelopment
|
Unfinished |
|
BasementType
|
Full (unfinished) |
|
ConstructedDate
|
2015 |
|
ConstructionStyleAttachment
|
Detached |
|
ExteriorFinish
|
Stone, Vinyl Siding |
|
FoundationType
|
Poured Concrete |
|
HeatingFuel
|
Propane |
|
HeatingType
|
Forced Air |
|
StoriesTotal
|
2 |
|
SizeInterior
|
1653 Sqft |
|
Type
|
House |
|
UtilityWater
|
Cistern |
Land
|
Acreage
|
No |
|
LandAmenities
|
Beach, Golf Nearby, Hospital, Marina, Park, Place Of Worship, Schools |
|
Sewer
|
Holding Tank |
|
SizeFrontage
|
51 Ft |
|
SizeTotalText
|
Under 1/2 Acre |
|
SoilType
|
Clay |
|
SurfaceWater
|
Lake |
|
ZoningDescription
|
Rl |
Rooms
| Level |
Type |
Length |
Width |
Dimensions |
|
Second Level |
4pc Bathroom |
|
|
13' x 9'1'' |
|
Second Level |
Loft |
|
|
14'4'' x 5'0'' |
|
Second Level |
Bedroom |
|
|
11'10'' x 11'4'' |
|
Second Level |
Bedroom |
|
|
11'8'' x 9'1'' |
|
Basement |
Storage |
|
|
30'0'' x 20'0'' |
|
Main Level |
Foyer |
|
|
10'8'' x 5'6'' |
|
Main Level |
4pc Bathroom |
|
|
12'10'' x 8' |
|
Main Level |
Primary Bedroom |
|
|
12'8'' x 13'8'' |
|
Main Level |
Eat In Kitchen |
|
|
18'6'' x 16' |
|
Main Level |
Living Room |
|
|
14'0'' x 20'0'' |
https://www.realtor.ca/real-estate/27426571/3164-lakeshore-road-dunnville


