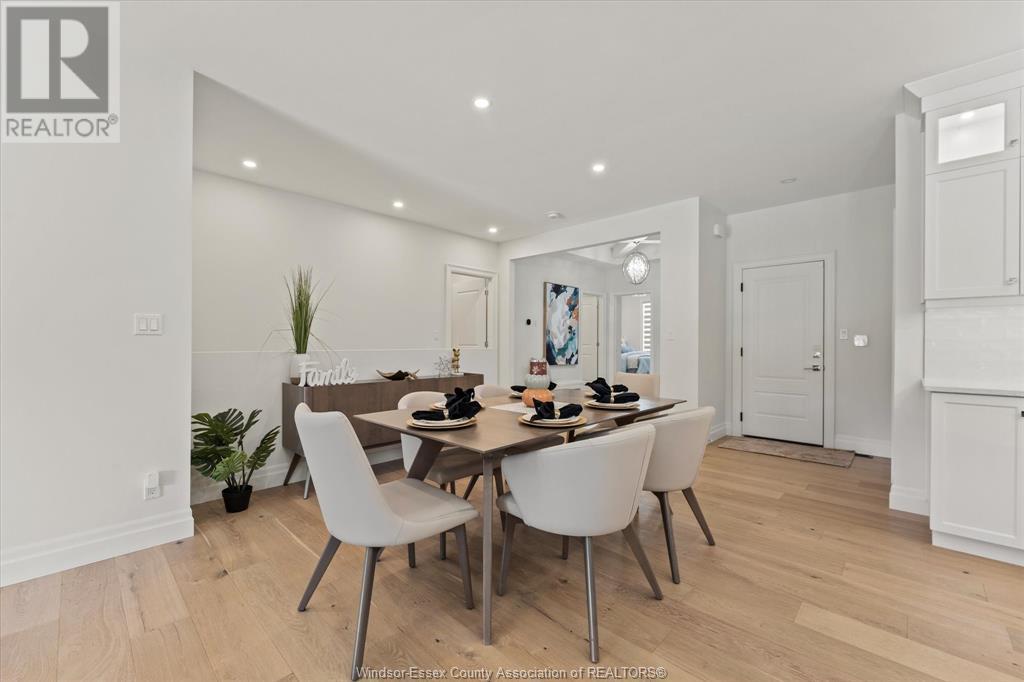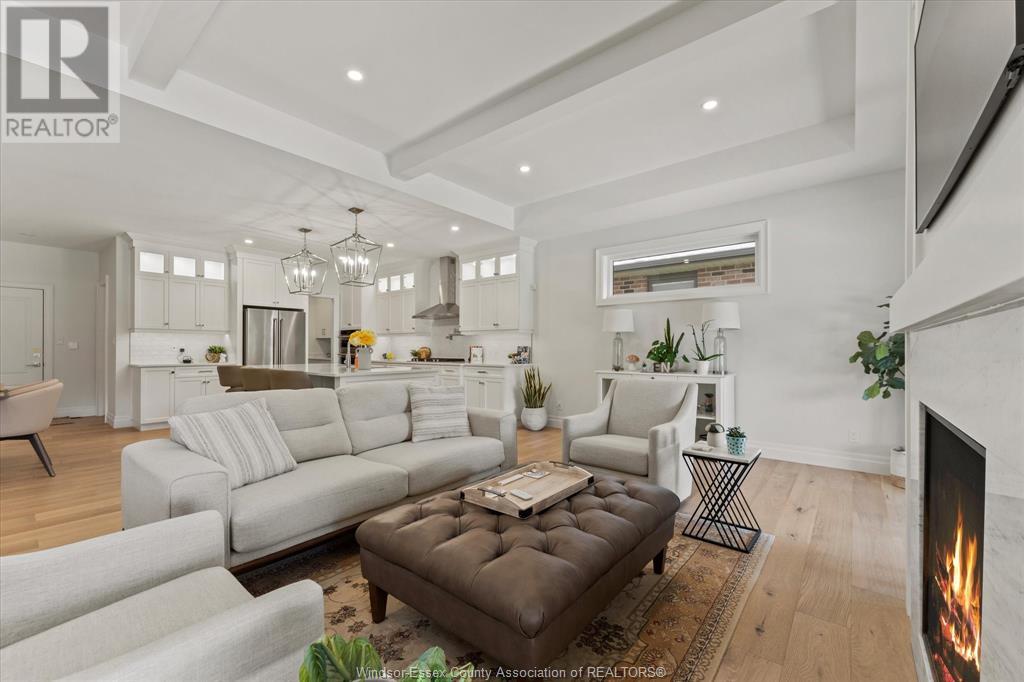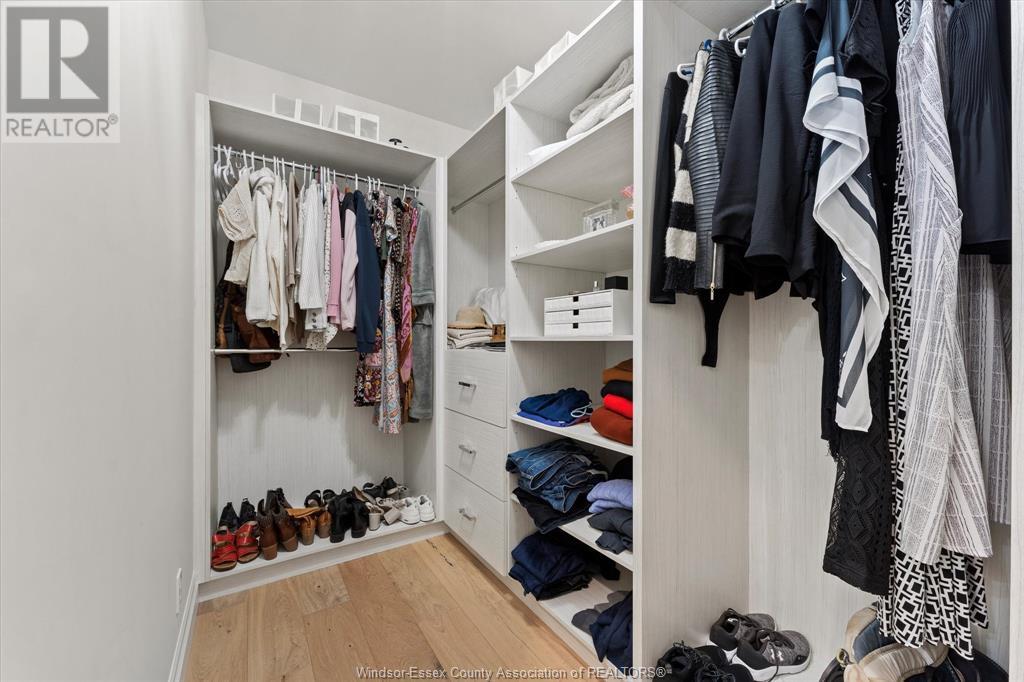3 Bedroom
3 Bathroom
1850 sqft
Ranch
Fireplace
Central Air Conditioning, Fully Air Conditioned
Forced Air, Heat Recovery Ventilation (Hrv)
Landscaped
$1,099,000
Stunning ranch townhome w/no rear neighbours w/view of Roseland Park offers 1,850 sq ft main flr open concept living + 400 sq ft addt'l in partly fin bsmt. Convenient living in sought after area of South Windsor on a boutique style cul-de-sac has unmatched design, quality, and craftsmanship. Spacious & inviting foyer; lavish main flr laundry rm w/ample built-in storage; impressive chef's kitchen w/stone counters, 6 burner gas cooktop, pot filler & upgraded butler's pantry w/wet bar; great rm w/architectural coffered ceilings & gas fplc w/mounted frame television above. This one-of-a kind luxury villa offers 3+1 bdrms (+ office) & 3 full bathrooms, incl primary suite w/elegant ensuite w/tiled glass shower & upgraded walk-in closet 2 x the size! Covered rear lanai w/gas line for bbq & motorized screens to enjoy your private yard all rear round. Many upgrades in this quality Masotti built ranch style townhome - not a single detail overlooked in this extraordinary home! (id:47351)
Property Details
|
MLS® Number
|
24024374 |
|
Property Type
|
Single Family |
|
Features
|
Cul-de-sac, Double Width Or More Driveway, Concrete Driveway, Finished Driveway |
Building
|
BathroomTotal
|
3 |
|
BedroomsAboveGround
|
2 |
|
BedroomsBelowGround
|
1 |
|
BedroomsTotal
|
3 |
|
Appliances
|
Dishwasher, Dryer, Refrigerator, Stove, Washer |
|
ArchitecturalStyle
|
Ranch |
|
ConstructedDate
|
2022 |
|
ConstructionStyleAttachment
|
Semi-detached |
|
CoolingType
|
Central Air Conditioning, Fully Air Conditioned |
|
ExteriorFinish
|
Brick, Stone |
|
FireplaceFuel
|
Gas |
|
FireplacePresent
|
Yes |
|
FireplaceType
|
Direct Vent |
|
FlooringType
|
Ceramic/porcelain, Hardwood |
|
FoundationType
|
Concrete |
|
HeatingFuel
|
Natural Gas |
|
HeatingType
|
Forced Air, Heat Recovery Ventilation (hrv) |
|
StoriesTotal
|
1 |
|
SizeInterior
|
1850 Sqft |
|
TotalFinishedArea
|
1850 Sqft |
|
Type
|
Row / Townhouse |
Parking
|
Attached Garage
|
|
|
Garage
|
|
|
Inside Entry
|
|
Land
|
Acreage
|
No |
|
LandscapeFeatures
|
Landscaped |
|
SizeIrregular
|
41.21x119.52 |
|
SizeTotalText
|
41.21x119.52 |
|
ZoningDescription
|
Res |
Rooms
| Level |
Type |
Length |
Width |
Dimensions |
|
Basement |
4pc Bathroom |
|
|
Measurements not available |
|
Basement |
Storage |
|
|
Measurements not available |
|
Basement |
Office |
|
|
Measurements not available |
|
Basement |
Bedroom |
|
|
Measurements not available |
|
Main Level |
4pc Ensuite Bath |
|
|
Measurements not available |
|
Main Level |
4pc Bathroom |
|
|
Measurements not available |
|
Main Level |
Laundry Room |
|
|
Measurements not available |
|
Main Level |
Bedroom |
|
|
Measurements not available |
|
Main Level |
Primary Bedroom |
|
|
Measurements not available |
|
Main Level |
Family Room/fireplace |
|
|
Measurements not available |
|
Main Level |
Eating Area |
|
|
Measurements not available |
|
Main Level |
Dining Room |
|
|
Measurements not available |
|
Main Level |
Kitchen |
|
|
Measurements not available |
|
Main Level |
Foyer |
|
|
Measurements not available |
https://www.realtor.ca/real-estate/27531924/921-st-jude-court-windsor














































































