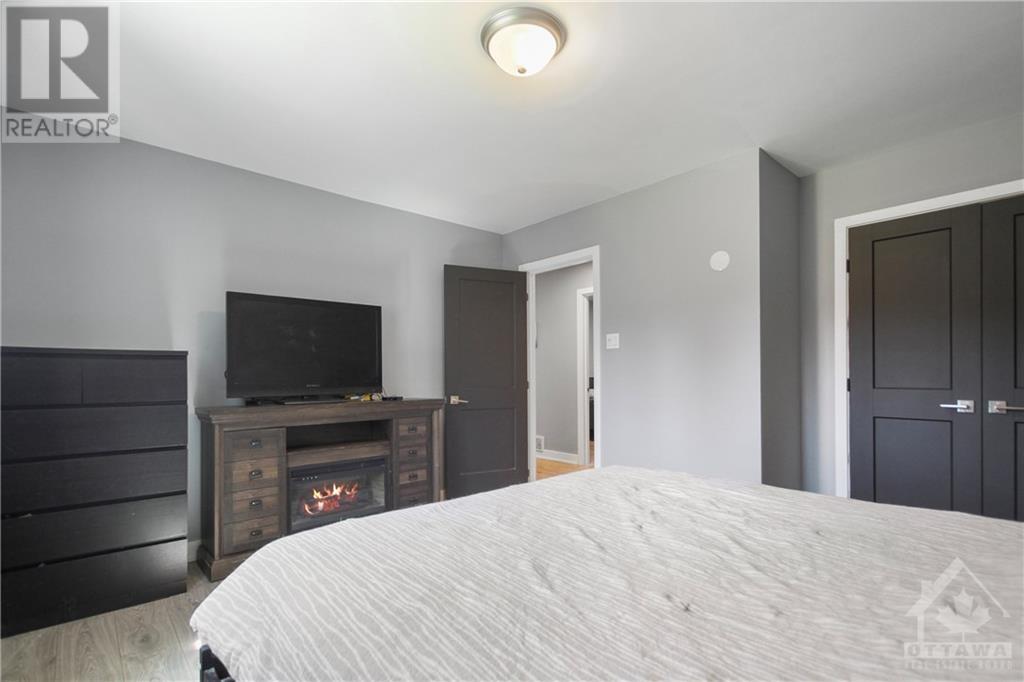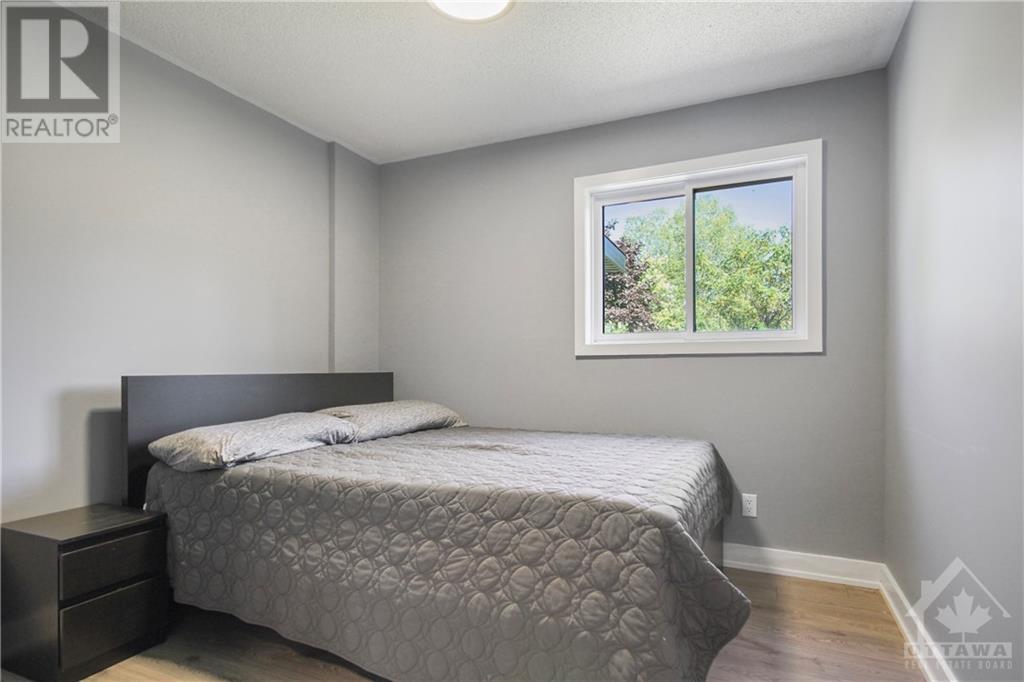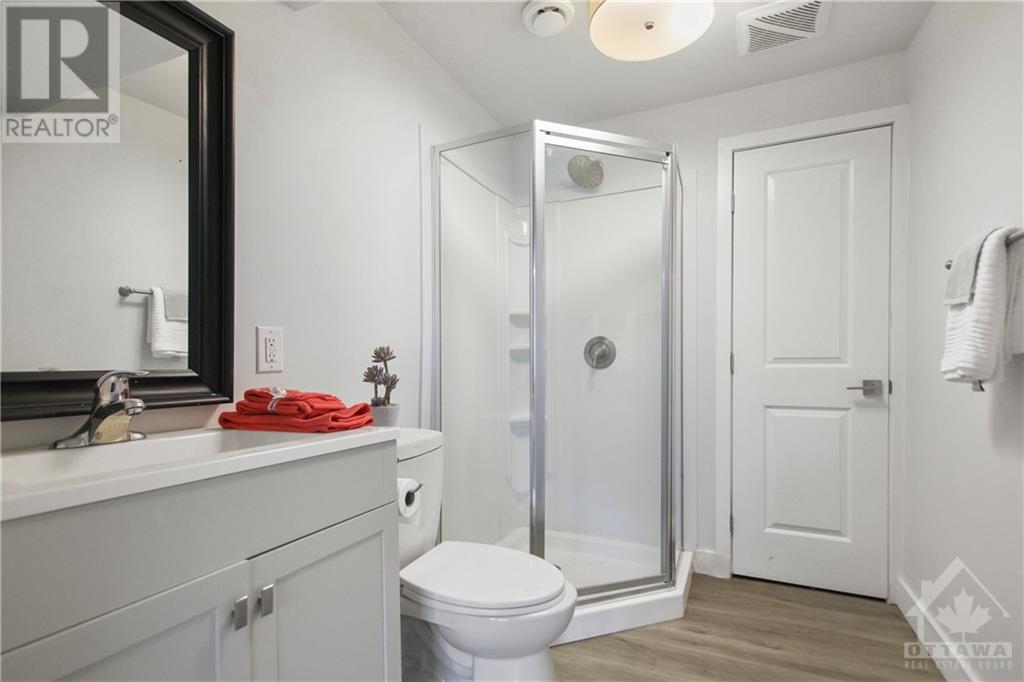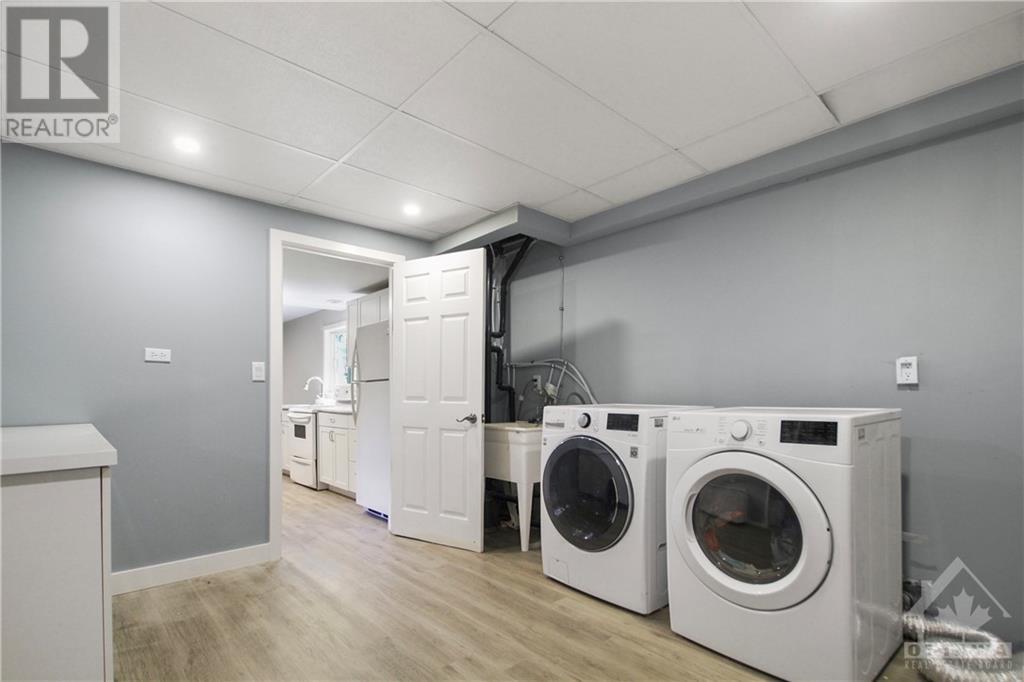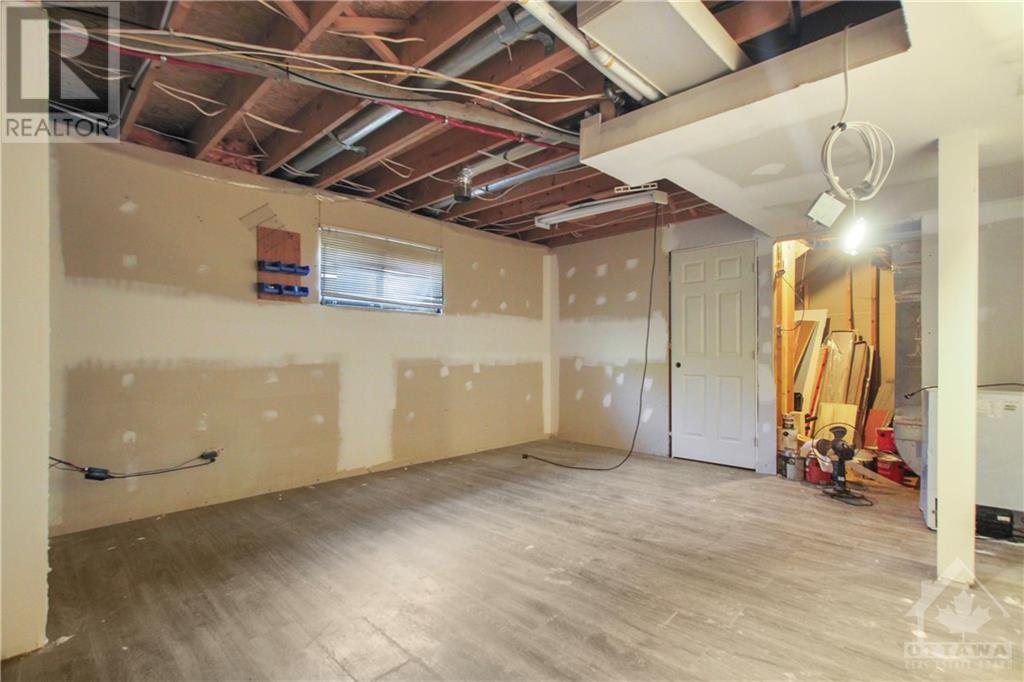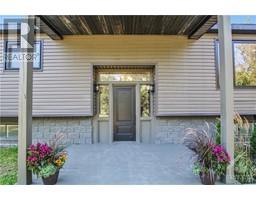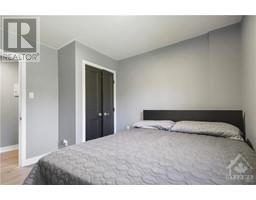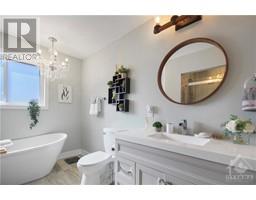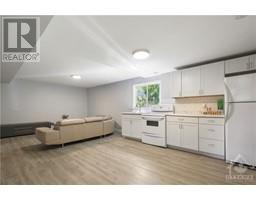4 Bedroom
2 Bathroom
Raised Ranch
Central Air Conditioning
Forced Air
Acreage
$729,900
Discover this beautifully renovated 4-bedroom home in the charming Village of Ashton, just minutes from Hwy 7, and a quick commute into Ottawa. Set on a private 2.5-acre lot with plenty of space for gardening/outdoor activities, this property offers a picturesque setting for modern living. The open-concept design features a large eat-in kitchen w/ access to a stunning elevated cedar deck, perfect for enjoying the natural surroundings. Main floor provides 3 generously sized bedrooms and main bath w/ cheater door to the primary bedroom. Lower level includes spacious laundry/mudroom, bathroom, cozy living room, 4th bedroom, and kitchenette—ideal for guests or an in-law suite w/ access via inside entry garage door. Many of the recent upgrades include a new asphalt driveway (2024), roof (2020), furnace (2023), central air (2021), windows (2021), water softener (2021), and hot water tank (2021). This home combines modern amenities with a serene, private setting, making it a perfect retreat! (id:47351)
Property Details
|
MLS® Number
|
1410746 |
|
Property Type
|
Single Family |
|
Neigbourhood
|
Ashton |
|
AmenitiesNearBy
|
Golf Nearby, Recreation Nearby, Shopping |
|
CommunicationType
|
Internet Access |
|
Features
|
Acreage |
|
ParkingSpaceTotal
|
8 |
|
Structure
|
Deck |
Building
|
BathroomTotal
|
2 |
|
BedroomsAboveGround
|
3 |
|
BedroomsBelowGround
|
1 |
|
BedroomsTotal
|
4 |
|
Appliances
|
Refrigerator, Dishwasher, Dryer, Microwave, Microwave Range Hood Combo, Stove, Washer |
|
ArchitecturalStyle
|
Raised Ranch |
|
BasementDevelopment
|
Not Applicable |
|
BasementType
|
Full (not Applicable) |
|
ConstructedDate
|
1990 |
|
ConstructionStyleAttachment
|
Detached |
|
CoolingType
|
Central Air Conditioning |
|
ExteriorFinish
|
Brick, Siding |
|
FlooringType
|
Laminate, Vinyl, Ceramic |
|
FoundationType
|
Wood |
|
HalfBathTotal
|
1 |
|
HeatingFuel
|
Electric |
|
HeatingType
|
Forced Air |
|
StoriesTotal
|
1 |
|
Type
|
House |
|
UtilityWater
|
Drilled Well |
Parking
Land
|
Acreage
|
Yes |
|
LandAmenities
|
Golf Nearby, Recreation Nearby, Shopping |
|
Sewer
|
Septic System |
|
SizeDepth
|
528 Ft ,7 In |
|
SizeFrontage
|
210 Ft |
|
SizeIrregular
|
2.54 |
|
SizeTotal
|
2.54 Ac |
|
SizeTotalText
|
2.54 Ac |
|
ZoningDescription
|
Rural Residential |
Rooms
| Level |
Type |
Length |
Width |
Dimensions |
|
Lower Level |
3pc Bathroom |
|
|
Measurements not available |
|
Lower Level |
Living Room/dining Room |
|
|
24'0" x 13'0" |
|
Lower Level |
Bedroom |
|
|
12'0" x 13'0" |
|
Lower Level |
Storage |
|
|
7'6" x 12'0" |
|
Lower Level |
Laundry Room |
|
|
22'6" x 11'0" |
|
Lower Level |
Hobby Room |
|
|
11'7" x 16'9" |
|
Main Level |
Living Room |
|
|
19'4" x 15'9" |
|
Main Level |
Dining Room |
|
|
13'0" x 9'8" |
|
Main Level |
Kitchen |
|
|
14'0" x 11'4" |
|
Main Level |
Full Bathroom |
|
|
Measurements not available |
|
Main Level |
Primary Bedroom |
|
|
13'6" x 13'4" |
|
Main Level |
Bedroom |
|
|
10'9" x 10'6" |
|
Main Level |
Bedroom |
|
|
11'0" x 9'7" |
|
Main Level |
Foyer |
|
|
Measurements not available |
https://www.realtor.ca/real-estate/27381161/2466-ashton-station-road-ashton-ashton











