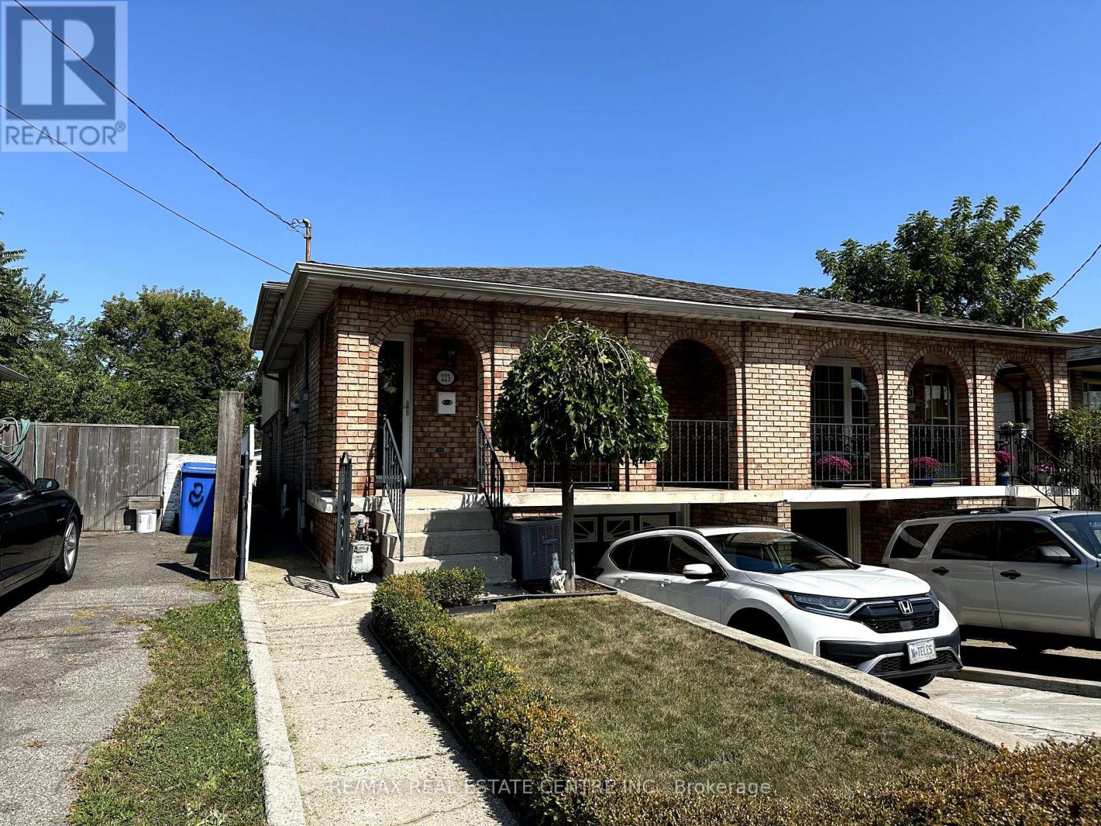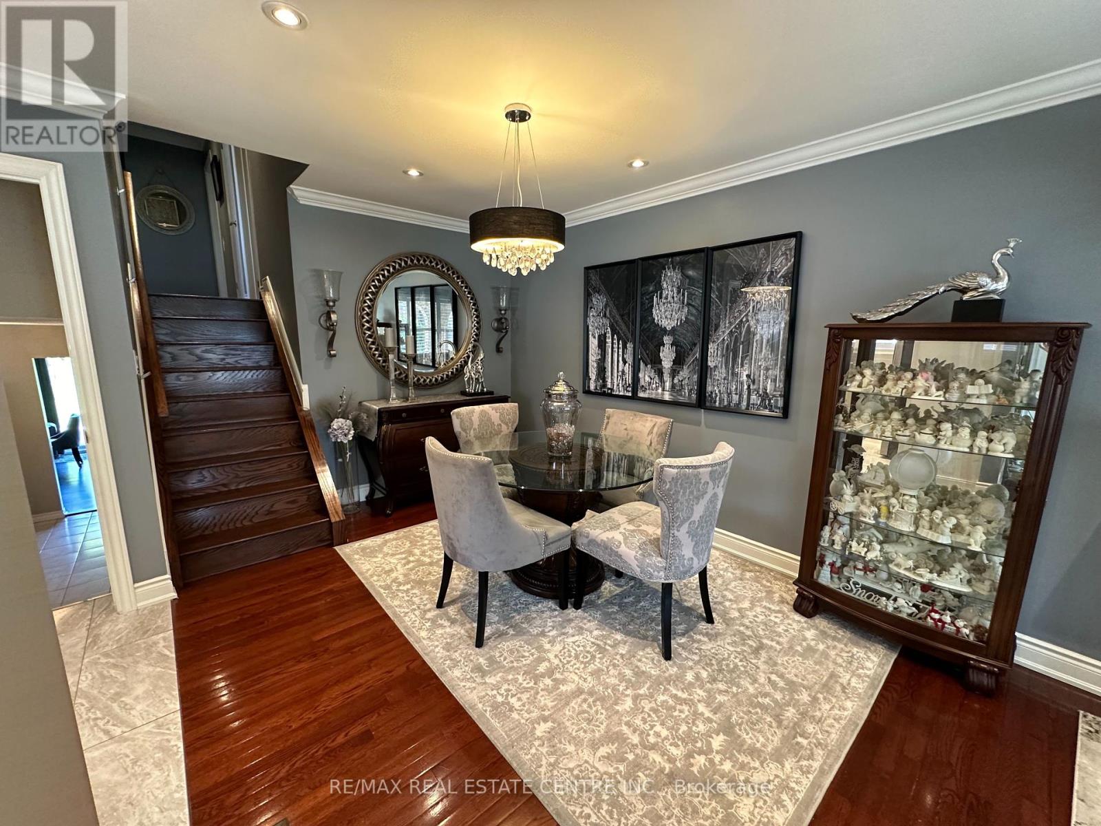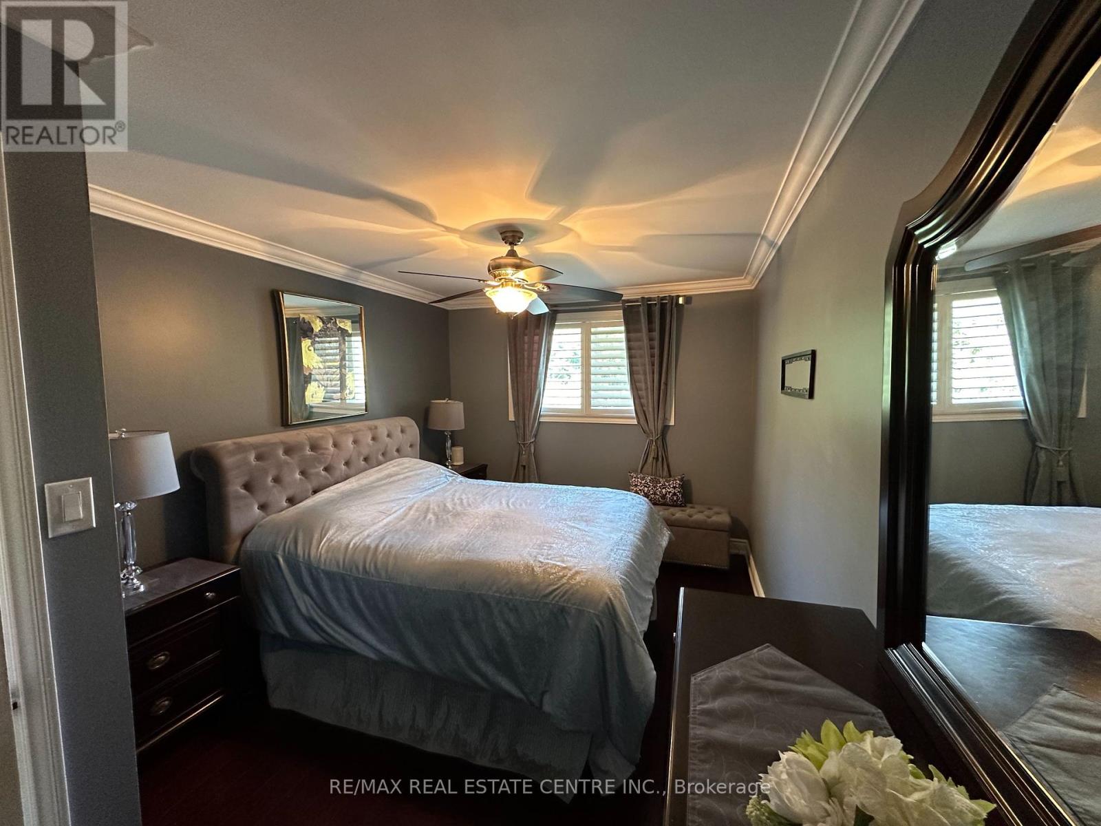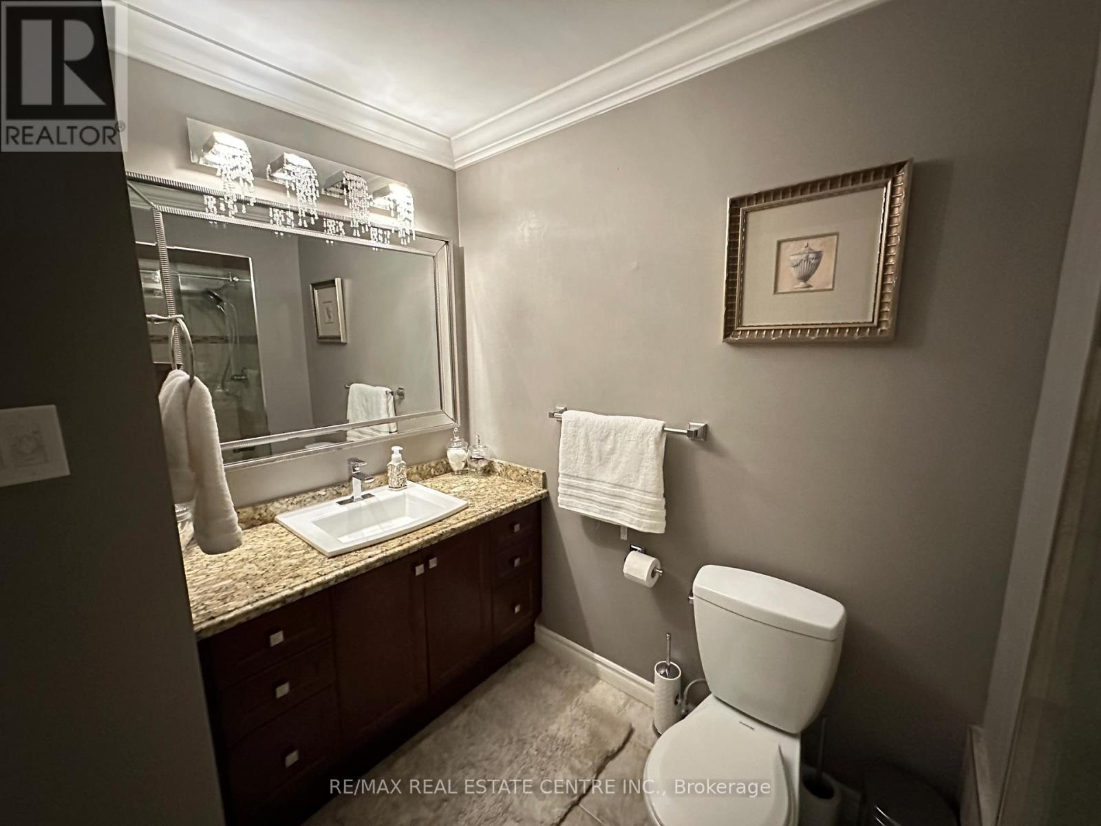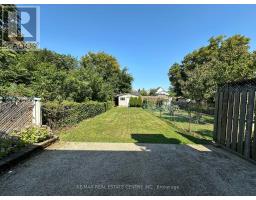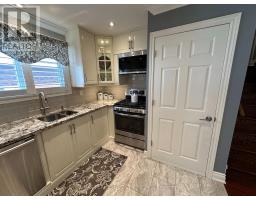3 Bedroom
1 Bathroom
Central Air Conditioning
Forced Air
$2,500 Monthly
Bright and spacious updated 3 bedroom backsplit home. Tons of natural light and open concept main floor. Beautiful updated kitchen with stainless steel appliances. Living room has a built in electric fireplace. 2 car parking - 1 driveway and 1 garage space. Covered front porch and shared use of huge backyard! Shared laundry. This house has a studio apartment located at the back of the 3 bedroom home. Please inquire if you would be interested in renting the entire home. (id:47351)
Property Details
|
MLS® Number
|
X9362696 |
|
Property Type
|
Single Family |
|
Community Name
|
North End |
|
ParkingSpaceTotal
|
2 |
Building
|
BathroomTotal
|
1 |
|
BedroomsAboveGround
|
3 |
|
BedroomsTotal
|
3 |
|
Appliances
|
Water Heater |
|
ConstructionStyleAttachment
|
Semi-detached |
|
ConstructionStyleSplitLevel
|
Backsplit |
|
CoolingType
|
Central Air Conditioning |
|
ExteriorFinish
|
Brick, Stucco |
|
FoundationType
|
Concrete |
|
HeatingFuel
|
Natural Gas |
|
HeatingType
|
Forced Air |
|
Type
|
House |
|
UtilityWater
|
Municipal Water |
Parking
Land
|
Acreage
|
No |
|
Sewer
|
Sanitary Sewer |
|
SizeDepth
|
167 Ft ,3 In |
|
SizeFrontage
|
22 Ft ,6 In |
|
SizeIrregular
|
22.54 X 167.3 Ft |
|
SizeTotalText
|
22.54 X 167.3 Ft |
Rooms
| Level |
Type |
Length |
Width |
Dimensions |
|
Second Level |
Bedroom |
4.83 m |
3.05 m |
4.83 m x 3.05 m |
|
Second Level |
Bedroom 2 |
3.89 m |
2.97 m |
3.89 m x 2.97 m |
|
Second Level |
Bedroom 3 |
3.89 m |
2.57 m |
3.89 m x 2.57 m |
|
Second Level |
Bathroom |
3.89 m |
3 m |
3.89 m x 3 m |
|
Main Level |
Living Room |
4.27 m |
3.66 m |
4.27 m x 3.66 m |
|
Main Level |
Kitchen |
3.35 m |
3.66 m |
3.35 m x 3.66 m |
|
Main Level |
Dining Room |
3.89 m |
2.87 m |
3.89 m x 2.87 m |
https://www.realtor.ca/real-estate/27453292/1-223-picton-street-e-hamilton-north-end-north-end

