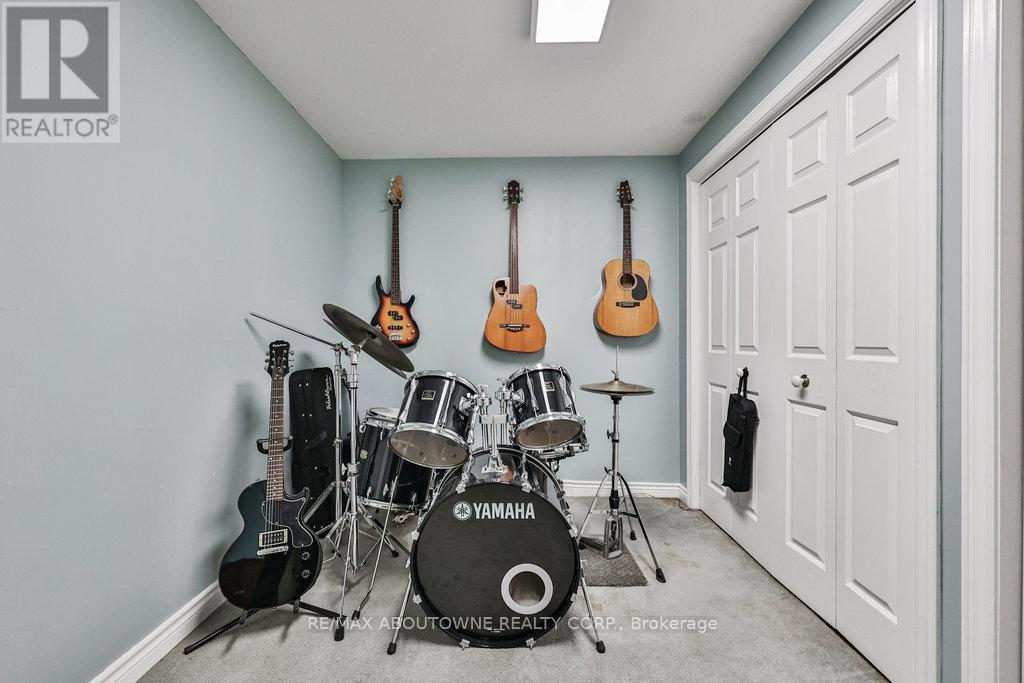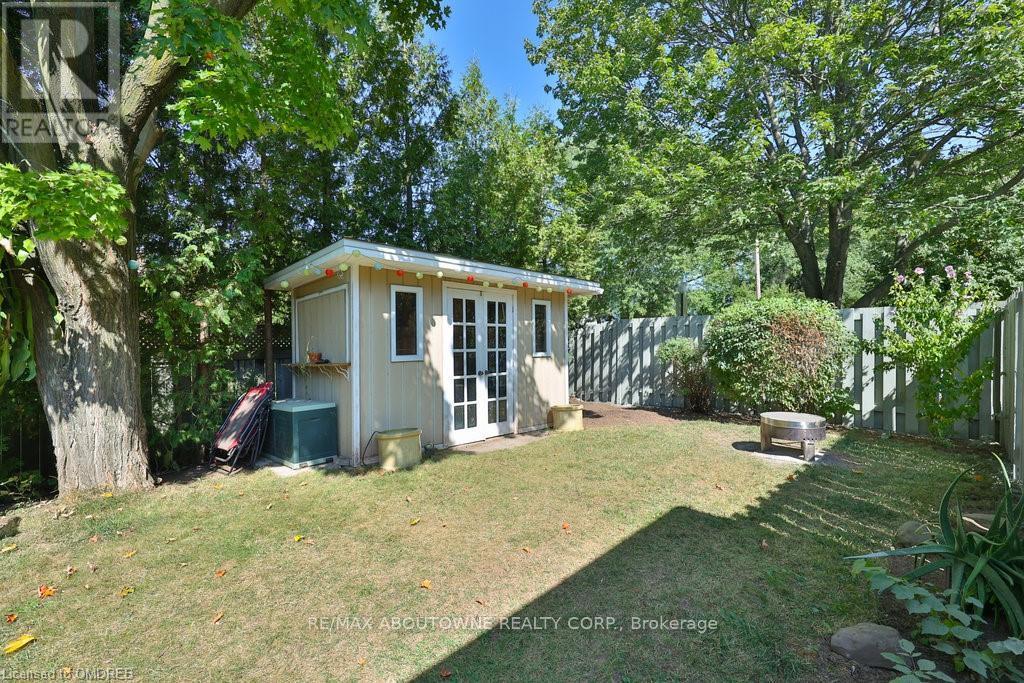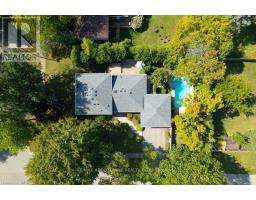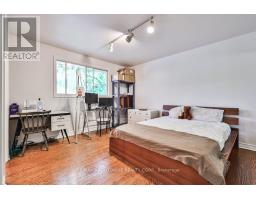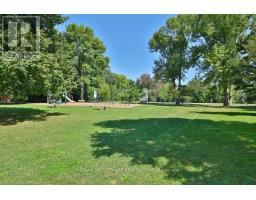6 Bedroom
4 Bathroom
Fireplace
Central Air Conditioning
Forced Air
$1,688,000
Fabulous opportunity for the savvy Buyer. A mature 9,957sqft lot with RL2-0 zoning over-looking Thornlea Park. Just 500 meters from the lake, 1km to Waterfront Trails, Coronation Park and a pleasant 20 minute stroll into vibrant Bronte Village on the Lake. Build your dream home or renovate the original, freshly painted 3 bedroom side-split with full basement in this peaceful, family friendly neighbourhood. (id:47351)
Property Details
|
MLS® Number
|
W9371092 |
|
Property Type
|
Single Family |
|
Community Name
|
Bronte East |
|
ParkingSpaceTotal
|
6 |
Building
|
BathroomTotal
|
4 |
|
BedroomsAboveGround
|
4 |
|
BedroomsBelowGround
|
2 |
|
BedroomsTotal
|
6 |
|
BasementDevelopment
|
Finished |
|
BasementType
|
N/a (finished) |
|
ConstructionStyleAttachment
|
Detached |
|
CoolingType
|
Central Air Conditioning |
|
ExteriorFinish
|
Aluminum Siding, Brick |
|
FireplacePresent
|
Yes |
|
FoundationType
|
Concrete |
|
HalfBathTotal
|
1 |
|
HeatingFuel
|
Natural Gas |
|
HeatingType
|
Forced Air |
|
StoriesTotal
|
2 |
|
Type
|
House |
|
UtilityWater
|
Municipal Water |
Parking
Land
|
Acreage
|
No |
|
Sewer
|
Sanitary Sewer |
|
SizeDepth
|
79 Ft ,1 In |
|
SizeFrontage
|
116 Ft ,7 In |
|
SizeIrregular
|
116.59 X 79.1 Ft |
|
SizeTotalText
|
116.59 X 79.1 Ft |
Rooms
| Level |
Type |
Length |
Width |
Dimensions |
|
Second Level |
Primary Bedroom |
3.6576 m |
3.3528 m |
3.6576 m x 3.3528 m |
|
Second Level |
Bedroom |
2.7432 m |
2.7432 m |
2.7432 m x 2.7432 m |
|
Basement |
Laundry Room |
3.6576 m |
3.3528 m |
3.6576 m x 3.3528 m |
|
Basement |
Office |
3.6576 m |
2.4384 m |
3.6576 m x 2.4384 m |
|
Basement |
Den |
4.2672 m |
3.048 m |
4.2672 m x 3.048 m |
|
Lower Level |
Bedroom |
3.9624 m |
3.6576 m |
3.9624 m x 3.6576 m |
|
Lower Level |
Recreational, Games Room |
5.1816 m |
3.3528 m |
5.1816 m x 3.3528 m |
|
Main Level |
Living Room |
5.1816 m |
3.6576 m |
5.1816 m x 3.6576 m |
|
Main Level |
Dining Room |
3.048 m |
2.7432 m |
3.048 m x 2.7432 m |
|
Main Level |
Kitchen |
2.7432 m |
4.2672 m |
2.7432 m x 4.2672 m |
|
Main Level |
Bedroom |
3.3528 m |
2.7432 m |
3.3528 m x 2.7432 m |
https://www.realtor.ca/real-estate/27475518/2069-thornlea-drive-oakville-bronte-east-bronte-east

























