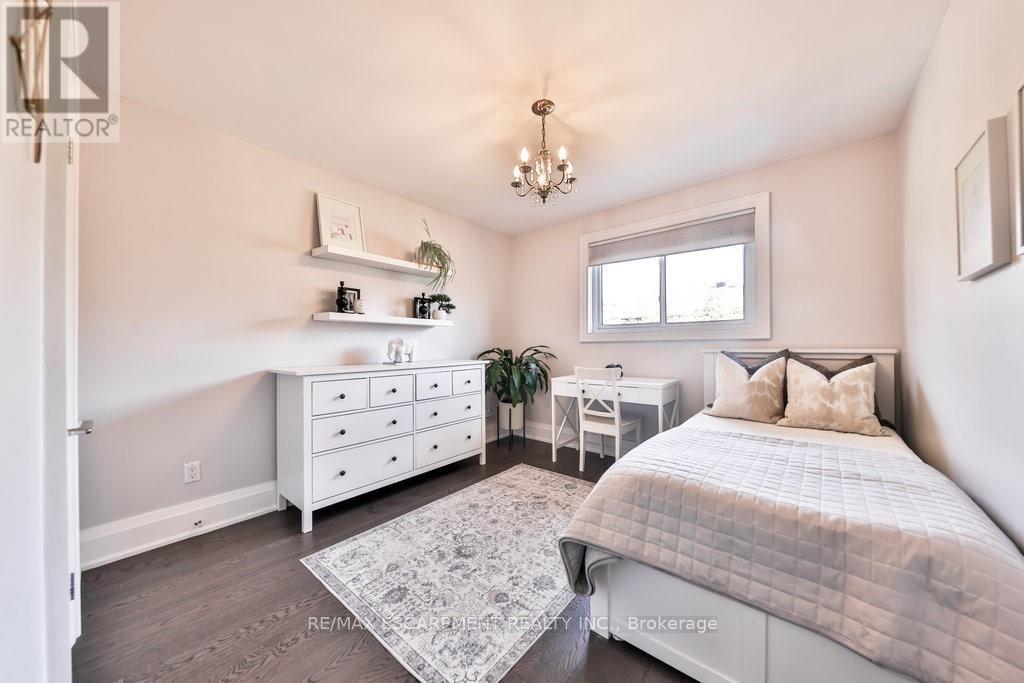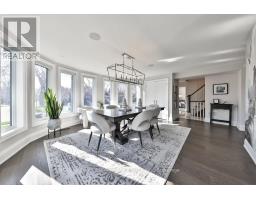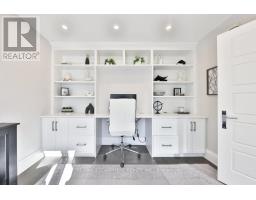4 Bedroom
4 Bathroom
Fireplace
Inground Pool
Central Air Conditioning
Forced Air
$2,499,888
Exclusive Lakeside Opportunity- Welcome to 435 The Thicket, Mississauga! This stunning extensively renovated 3-bedroom, 4-bathroom two-storey home is perfectly situated on a prime 75x110 ft corner lot. Spanning 2700 sq. ft., it has undergone over $500,000 in upgrades since 2019, making it a turn-key dream home in one of Mississauga's most sought-after neighbourhoods, just steps from a private city park on Lake Ontario. Key features include a gorgeous large heated saltwater pool with a brand-new liner, perfect for entertaining. A 500 sq. ft. extension offers an expansive dining area, a gourmet kitchen with a stunning 9-foot island, skylights, and a covered patio with a fan and additional skylights. The home boasts high-end finishes, including a new roof, James Hardy siding, soffit lighting, enhanced black windows, epoxy-painted brick, and all-new vanities, countertops, and built-ins. A convenient new entrance to the garage enhances accessibility and functionality. With a 95% walk score, enjoy nearby amenities such as Metro, Starbucks, and PetSmart, all within a 5-minute stroll. Walmart is set to open nearby in 2025, and major highways are easily accessible within minutes. Don't miss the chance to book your showing and experience luxurious lakeside living this move-in-ready home won't last long! (id:47351)
Property Details
|
MLS® Number
|
W9305401 |
|
Property Type
|
Single Family |
|
Community Name
|
Lakeview |
|
AmenitiesNearBy
|
Hospital, Park, Public Transit, Schools |
|
ParkingSpaceTotal
|
4 |
|
PoolType
|
Inground Pool |
Building
|
BathroomTotal
|
4 |
|
BedroomsAboveGround
|
3 |
|
BedroomsBelowGround
|
1 |
|
BedroomsTotal
|
4 |
|
Appliances
|
Water Heater, Dryer, Freezer, Refrigerator, Stove, Washer |
|
BasementDevelopment
|
Finished |
|
BasementType
|
Full (finished) |
|
ConstructionStyleAttachment
|
Detached |
|
CoolingType
|
Central Air Conditioning |
|
ExteriorFinish
|
Brick |
|
FireplacePresent
|
Yes |
|
FireplaceTotal
|
2 |
|
FlooringType
|
Hardwood, Tile |
|
FoundationType
|
Unknown |
|
HalfBathTotal
|
1 |
|
HeatingFuel
|
Natural Gas |
|
HeatingType
|
Forced Air |
|
StoriesTotal
|
2 |
|
Type
|
House |
|
UtilityWater
|
Municipal Water |
Parking
Land
|
Acreage
|
No |
|
FenceType
|
Fenced Yard |
|
LandAmenities
|
Hospital, Park, Public Transit, Schools |
|
Sewer
|
Sanitary Sewer |
|
SizeDepth
|
110 Ft ,2 In |
|
SizeFrontage
|
71 Ft ,7 In |
|
SizeIrregular
|
71.61 X 110.22 Ft |
|
SizeTotalText
|
71.61 X 110.22 Ft |
|
ZoningDescription
|
R3 |
Rooms
| Level |
Type |
Length |
Width |
Dimensions |
|
Lower Level |
Bedroom |
3.3 m |
4.79 m |
3.3 m x 4.79 m |
|
Lower Level |
Bathroom |
1.85 m |
2.81 m |
1.85 m x 2.81 m |
|
Main Level |
Kitchen |
5.7 m |
6.57 m |
5.7 m x 6.57 m |
|
Main Level |
Dining Room |
6.06 m |
5.09 m |
6.06 m x 5.09 m |
|
Main Level |
Living Room |
4.86 m |
3.33 m |
4.86 m x 3.33 m |
|
Main Level |
Bathroom |
1.42 m |
2.38 m |
1.42 m x 2.38 m |
|
Main Level |
Office |
3.31 m |
2.78 m |
3.31 m x 2.78 m |
|
Upper Level |
Primary Bedroom |
6.6 m |
3.3 m |
6.6 m x 3.3 m |
|
Upper Level |
Bathroom |
4 m |
3.32 m |
4 m x 3.32 m |
|
Upper Level |
Bedroom |
4.02 m |
3.24 m |
4.02 m x 3.24 m |
|
Upper Level |
Bedroom |
4.02 m |
3.33 m |
4.02 m x 3.33 m |
|
Upper Level |
Bathroom |
2.6 m |
2.69 m |
2.6 m x 2.69 m |
https://www.realtor.ca/real-estate/27380645/435-the-thicket-mississauga-lakeview-lakeview












































































