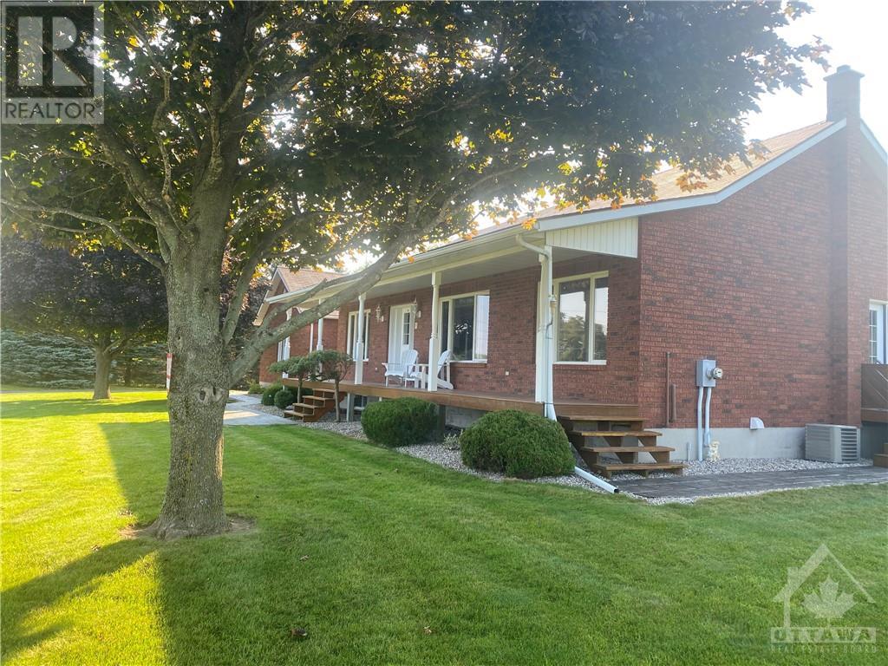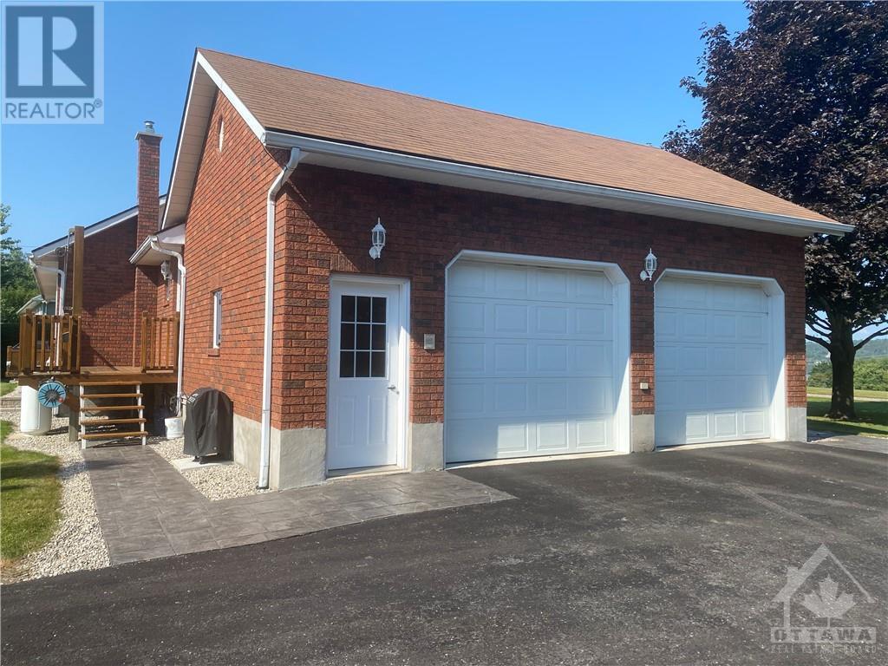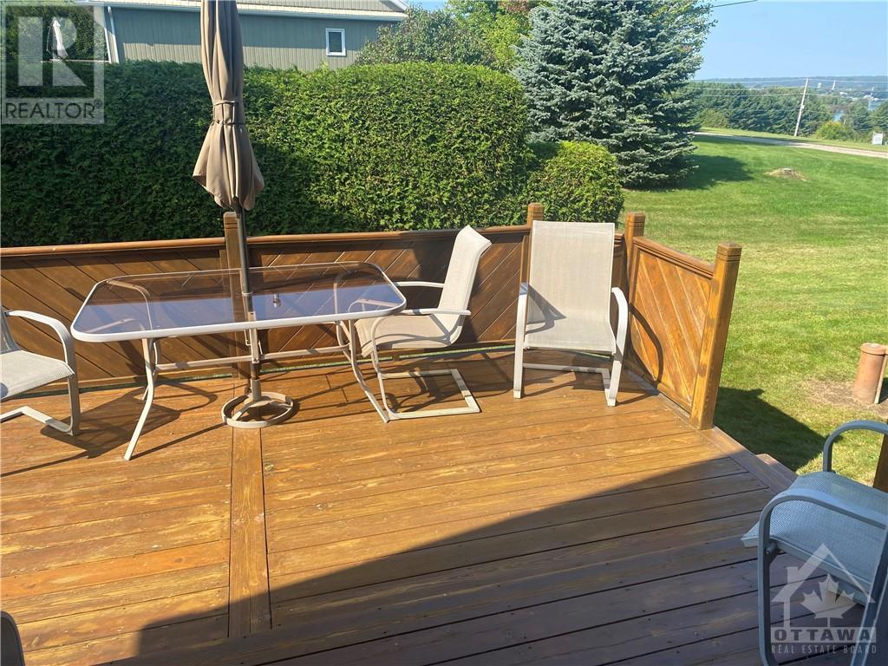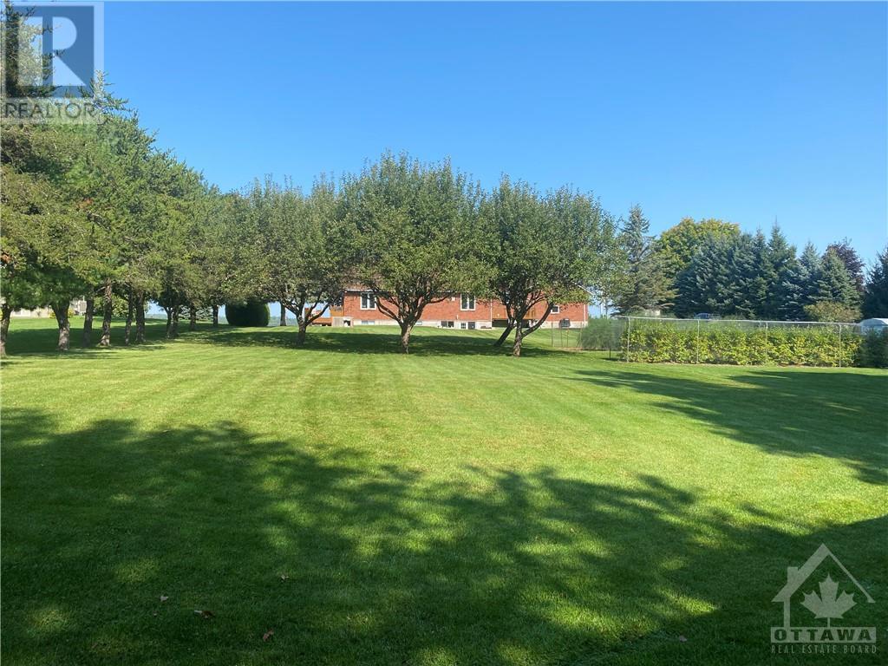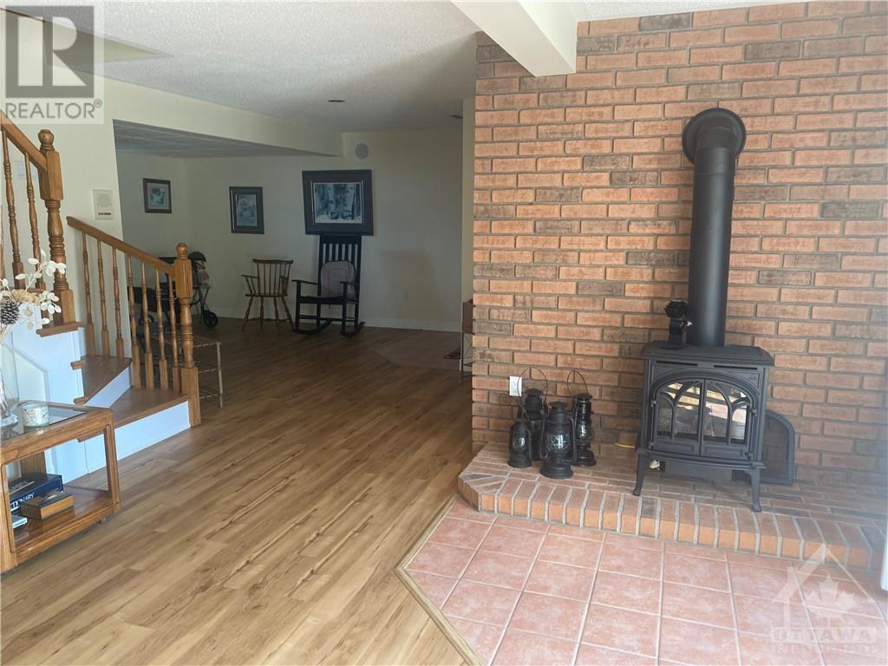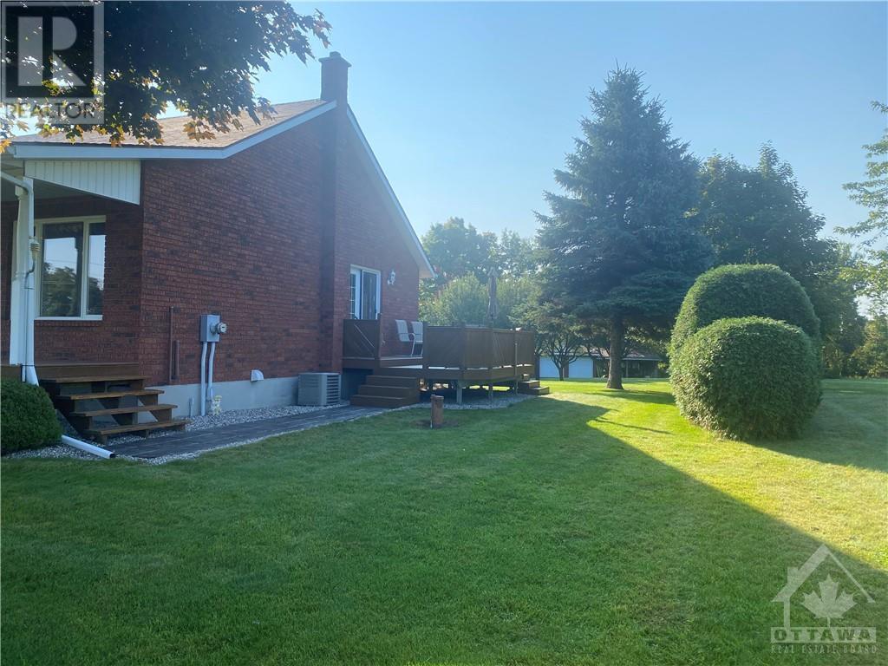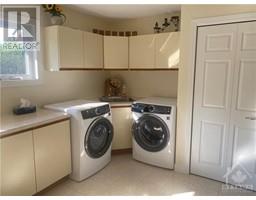$899,500Maintenance, Other, See Remarks, Parcel of Tied Land
$300 Yearly
Maintenance, Other, See Remarks, Parcel of Tied Land
$300 YearlyAbsolutely impeccable. This Custom built home has never been available before now. Attention to detail throughout. A Peaceful location with a Magnificent view of Rideau Lake. 2+2 Bedrooms, office, 3 bathrooms. Custom kitchen. 2 car attached garage plus a 2 car detached garage and carport. Ideal home for a growing family, a multigenerational family, a family business or a spacious retirement bungalow. Many years of careful attention to the grounds and trees have created one of the finest lots you will ever see featuring vegetable gardens, 2 pear trees, 5 apple trees and a bounty of 100 litres of blueberries this season. Everything has been meticulously maintained and/or upgraded. Appliances included, stove, washer and dryer new in 2023. (id:47351)
Property Details
| MLS® Number | 1412045 |
| Property Type | Single Family |
| Neigbourhood | Westport |
| AmenitiesNearBy | Water Nearby |
| Features | Automatic Garage Door Opener |
| ParkingSpaceTotal | 6 |
Building
| BathroomTotal | 3 |
| BedroomsAboveGround | 2 |
| BedroomsBelowGround | 2 |
| BedroomsTotal | 4 |
| Appliances | Cooktop |
| ArchitecturalStyle | Bungalow |
| BasementDevelopment | Finished |
| BasementType | Full (finished) |
| ConstructedDate | 1994 |
| ConstructionMaterial | Masonry |
| ConstructionStyleAttachment | Detached |
| CoolingType | Central Air Conditioning |
| ExteriorFinish | Brick |
| FlooringType | Mixed Flooring |
| FoundationType | Block |
| HalfBathTotal | 1 |
| HeatingFuel | Oil |
| HeatingType | Forced Air |
| StoriesTotal | 1 |
| Type | House |
| UtilityWater | Drilled Well |
Parking
| Attached Garage | |
| Detached Garage | |
| Carport |
Land
| Acreage | Yes |
| LandAmenities | Water Nearby |
| Sewer | Septic System |
| SizeDepth | 344 Ft |
| SizeFrontage | 159 Ft ,6 In |
| SizeIrregular | 1.06 |
| SizeTotal | 1.06 Ac |
| SizeTotalText | 1.06 Ac |
| ZoningDescription | Res |
Rooms
| Level | Type | Length | Width | Dimensions |
|---|---|---|---|---|
| Lower Level | Family Room | 14’10” x 16’4” | ||
| Lower Level | Games Room | 14’8” x 11’5” | ||
| Lower Level | Bedroom | 13’1” x 11’6” | ||
| Lower Level | Bedroom | 10’10” x 13’1” | ||
| Lower Level | 3pc Bathroom | 6’5” x 8’0” | ||
| Main Level | Living Room | 13’6” x 14’7” | ||
| Main Level | Dining Room | 9’10” x 14’0” | ||
| Main Level | Kitchen | 15’2” x 15’2” | ||
| Main Level | Primary Bedroom | 11’9” x 14’8” | ||
| Main Level | 4pc Ensuite Bath | Measurements not available | ||
| Main Level | Bedroom | 10’3” x 9’9” | ||
| Main Level | Laundry Room | 9’11” x 10’4” | ||
| Main Level | Den | 11’0” x 9’4” |
https://www.realtor.ca/real-estate/27417405/79-trotters-lane-westport-westport


