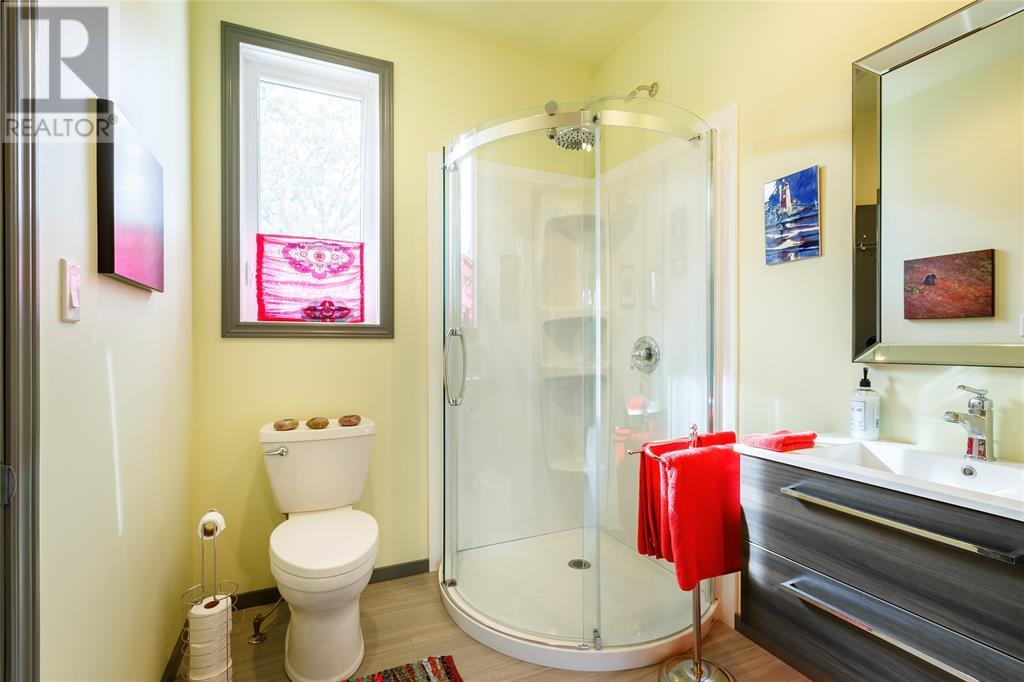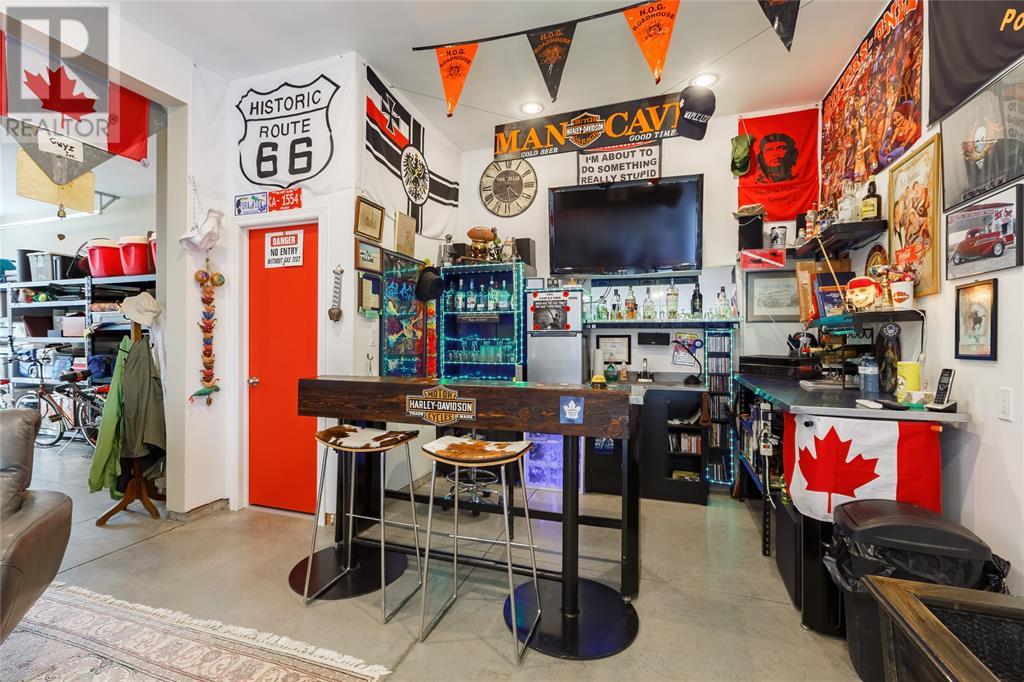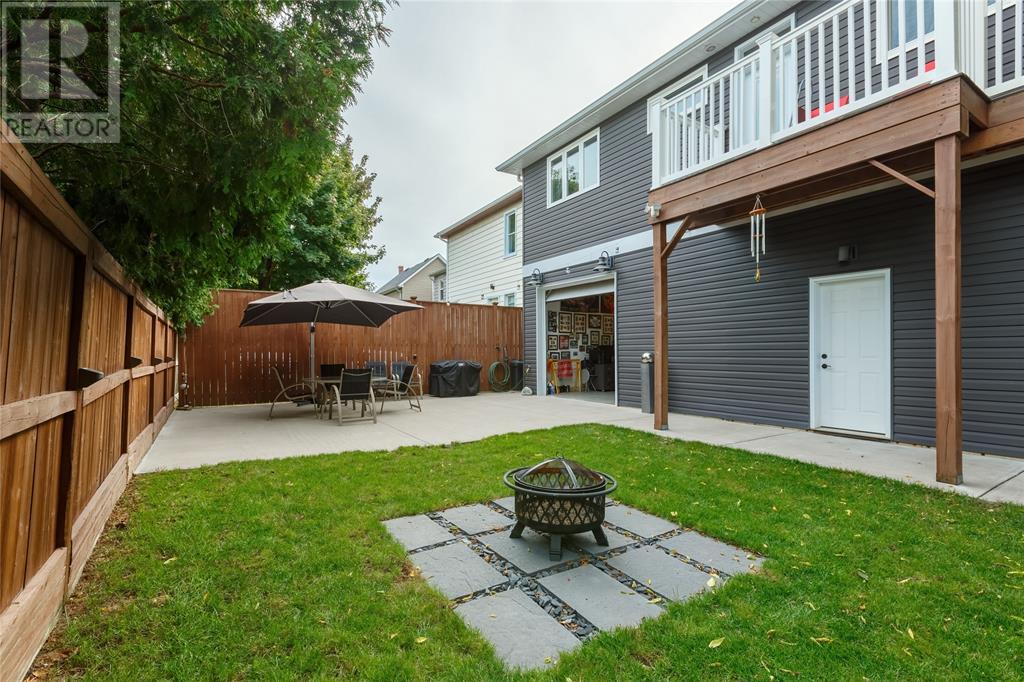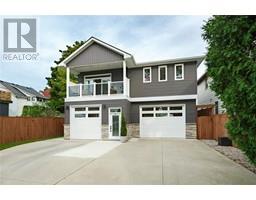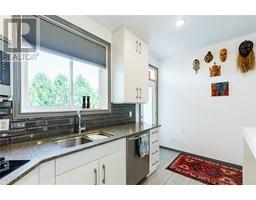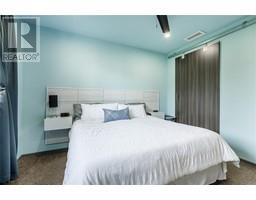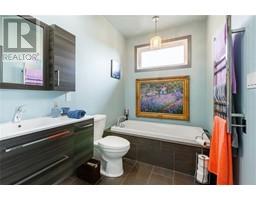2 Bedroom
3 Bathroom
Fireplace
Central Air Conditioning
Heat Recovery Ventilation (Hrv), Radiant Heat
Waterfront Nearby
$650,000
Discover the perfect balance of modern living & convenience with this custom-built, 2,000+ sq. ft. home, located in the heart of downtown Sarnia! Built in 2014, this home features 9 & 10-ft ceilings, a bright open-concept layout, and both front and rear balconies for indoor-outdoor living. The spacious pull-through garage is 1200 sq.ft and is ideal for entertaining and storing your precious possessions. Complete with a wet bar, 2PC bath, heated floors w/ 3 zone thermostat system & plenty of room for games or gatherings. Upstairs, the home offers 2 bedrooms & 2 baths, including a primary suite with an ensuite bathroom and walk-in closet for all your storage needs. The living area is bright and airy, offering sliding doors leading out to your balcony. The backyard is a private retreat w/ a 25-ft concrete patio, perfect for outdoor relaxation, surrounded by tall, stylish fences for added privacy. This home is designed for modern living, blending comfort, entertainment, and style! (id:47351)
Property Details
|
MLS® Number
|
24023452 |
|
Property Type
|
Single Family |
|
Features
|
Double Width Or More Driveway, Concrete Driveway |
|
WaterFrontType
|
Waterfront Nearby |
Building
|
BathroomTotal
|
3 |
|
BedroomsAboveGround
|
2 |
|
BedroomsTotal
|
2 |
|
Appliances
|
Dishwasher, Dryer, Refrigerator, Stove, Washer |
|
ConstructedDate
|
2014 |
|
ConstructionStyleAttachment
|
Detached |
|
CoolingType
|
Central Air Conditioning |
|
ExteriorFinish
|
Aluminum/vinyl, Stone |
|
FireplaceFuel
|
Gas,electric |
|
FireplacePresent
|
Yes |
|
FireplaceType
|
Direct Vent,insert |
|
FlooringType
|
Ceramic/porcelain, Other |
|
FoundationType
|
Concrete |
|
HalfBathTotal
|
1 |
|
HeatingFuel
|
Natural Gas |
|
HeatingType
|
Heat Recovery Ventilation (hrv), Radiant Heat |
|
StoriesTotal
|
2 |
|
Type
|
House |
Parking
|
Attached Garage
|
|
|
Garage
|
|
|
Heated Garage
|
|
|
Other
|
|
Land
|
Acreage
|
No |
|
FenceType
|
Fence |
|
SizeIrregular
|
40x100.00 |
|
SizeTotalText
|
40x100.00 |
|
ZoningDescription
|
R3 |
Rooms
| Level |
Type |
Length |
Width |
Dimensions |
|
Second Level |
4pc Ensuite Bath |
|
|
Measurements not available |
|
Second Level |
3pc Ensuite Bath |
|
|
Measurements not available |
|
Second Level |
Bedroom |
|
|
10 x 10 |
|
Second Level |
Primary Bedroom |
|
|
12.8 x 12 |
|
Second Level |
Kitchen/dining Room |
|
|
14.2 x 12 |
|
Second Level |
Living Room |
|
|
12.2 x 19.2 |
|
Main Level |
2pc Bathroom |
|
|
Measurements not available |
|
Main Level |
Games Room |
|
|
13.7 x 11 |
|
Main Level |
Workshop |
|
|
20.9 x 10.9 |
|
Main Level |
Workshop |
|
|
16.5 x 30.9 |
https://www.realtor.ca/real-estate/27508399/200-brock-street-north-sarnia


























