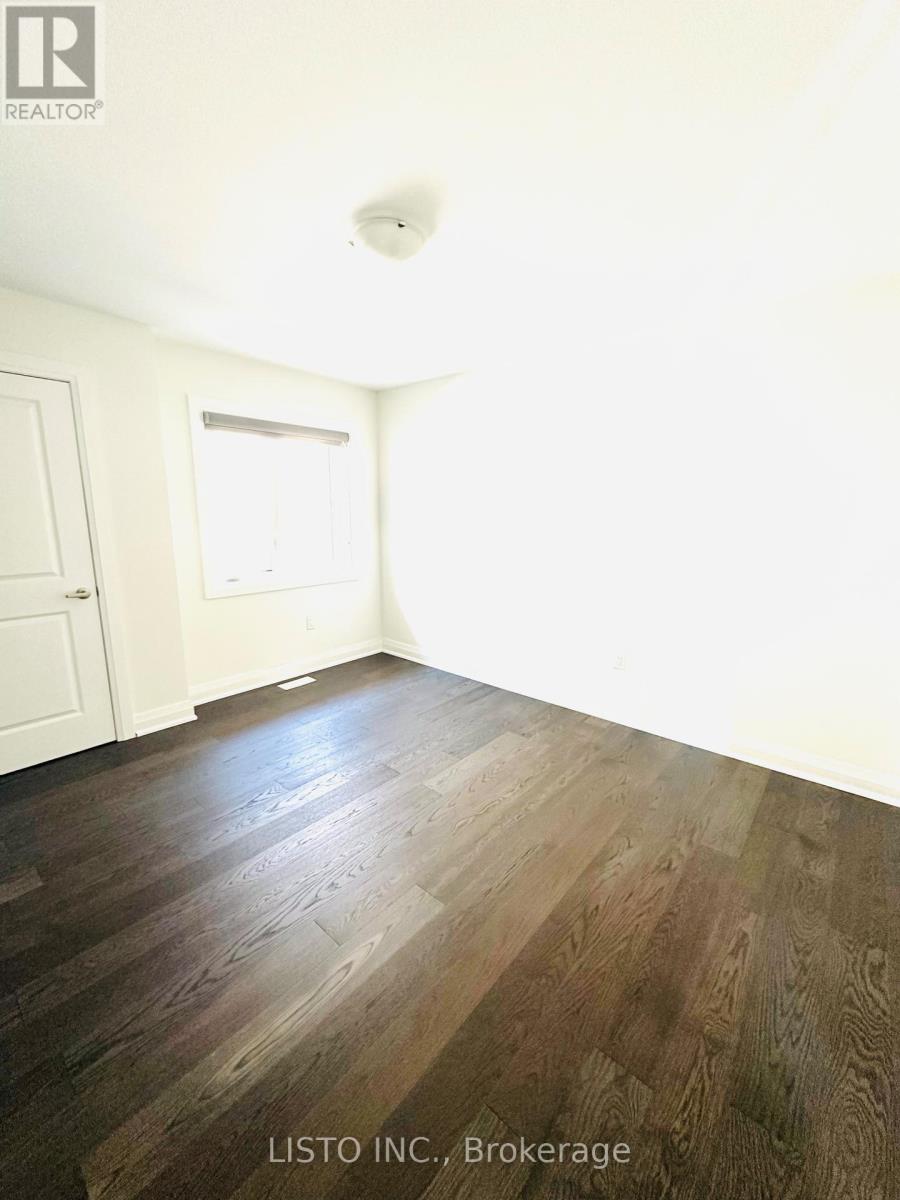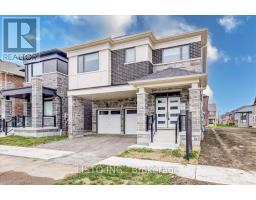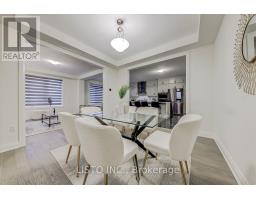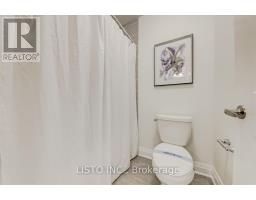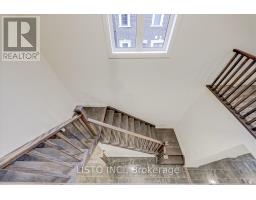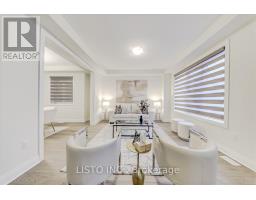4 Bedroom
4 Bathroom
Fireplace
Central Air Conditioning
Forced Air
$1,398,800
Welcome to Seaton Whitevale! Amazing opportunity to move into a brand new luxurious modern home. This spacious valley view model features 9' ceiling heights, hardwood floors throughout, and elegant spotlights that add a touch of sophistication. It includes a double car garage, 4 bedrooms, and 3.5 baths. Step into an open concept kitchen with a breakfast bar that flows into a classy dining room. The great room boasts an open floor plan, perfect for entertaining, along with a cozy family room for additional living space. Located in a desirable new community by Mattamy Homes, with many amenities just minutes away! Conveniently close to Highway 407, 412, 401, and Pickering & Ajax Go stations. (id:47351)
Property Details
|
MLS® Number
|
E9359549 |
|
Property Type
|
Single Family |
|
Community Name
|
Rural Pickering |
|
ParkingSpaceTotal
|
4 |
Building
|
BathroomTotal
|
4 |
|
BedroomsAboveGround
|
4 |
|
BedroomsTotal
|
4 |
|
Amenities
|
Fireplace(s) |
|
Appliances
|
Dishwasher, Dryer, Garage Door Opener, Microwave, Oven, Refrigerator, Stove, Washer, Window Coverings |
|
BasementDevelopment
|
Unfinished |
|
BasementType
|
N/a (unfinished) |
|
ConstructionStyleAttachment
|
Detached |
|
CoolingType
|
Central Air Conditioning |
|
ExteriorFinish
|
Brick |
|
FireplacePresent
|
Yes |
|
HalfBathTotal
|
1 |
|
HeatingFuel
|
Natural Gas |
|
HeatingType
|
Forced Air |
|
StoriesTotal
|
2 |
|
Type
|
House |
|
UtilityWater
|
Municipal Water |
Parking
Land
|
Acreage
|
No |
|
Sewer
|
Sanitary Sewer |
|
SizeDepth
|
90 Ft ,3 In |
|
SizeFrontage
|
36 Ft ,5 In |
|
SizeIrregular
|
36.48 X 90.31 Ft |
|
SizeTotalText
|
36.48 X 90.31 Ft |
Rooms
| Level |
Type |
Length |
Width |
Dimensions |
|
Second Level |
Primary Bedroom |
4.57 m |
3.97 m |
4.57 m x 3.97 m |
|
Second Level |
Bedroom 2 |
3.96 m |
3.35 m |
3.96 m x 3.35 m |
|
Second Level |
Bedroom 3 |
4.51 m |
4.02 m |
4.51 m x 4.02 m |
|
Second Level |
Bedroom 4 |
3.17 m |
2.74 m |
3.17 m x 2.74 m |
|
Second Level |
Family Room |
3.96 m |
3.54 m |
3.96 m x 3.54 m |
|
Second Level |
Laundry Room |
|
|
Measurements not available |
|
Main Level |
Kitchen |
4.27 m |
3.78 m |
4.27 m x 3.78 m |
|
Main Level |
Eating Area |
4.27 m |
3.68 m |
4.27 m x 3.68 m |
|
Main Level |
Great Room |
4.27 m |
3.75 m |
4.27 m x 3.75 m |
|
Main Level |
Dining Room |
3.54 m |
3.54 m |
3.54 m x 3.54 m |
https://www.realtor.ca/real-estate/27446311/1472-skybird-lane-pickering-rural-pickering






























