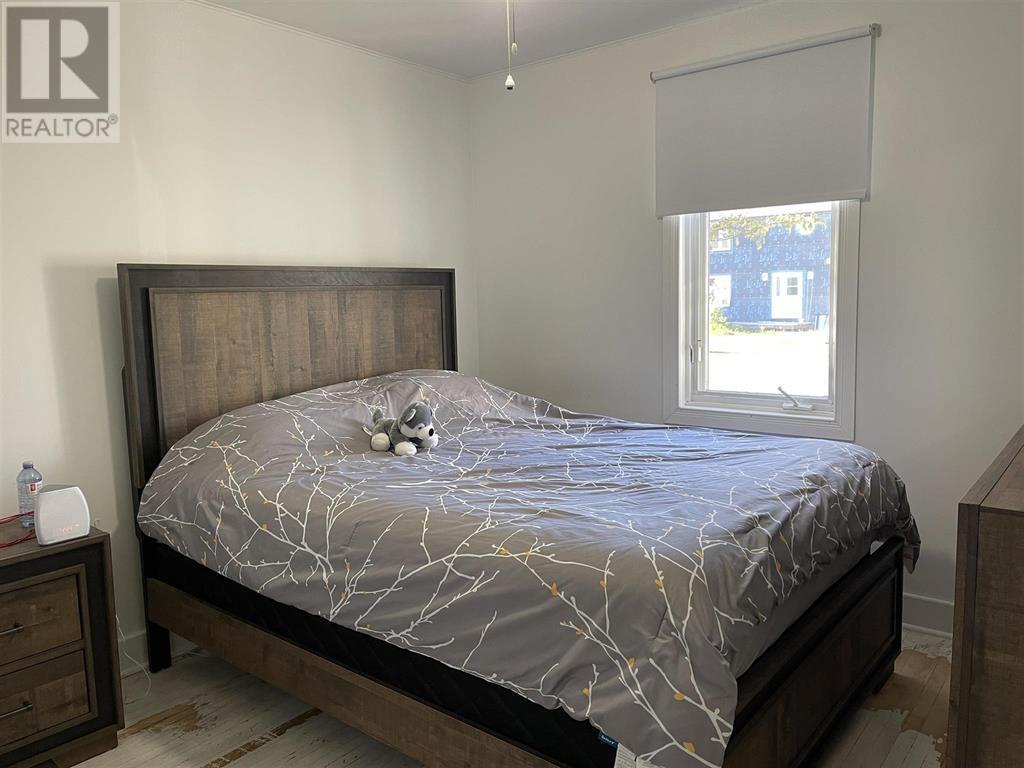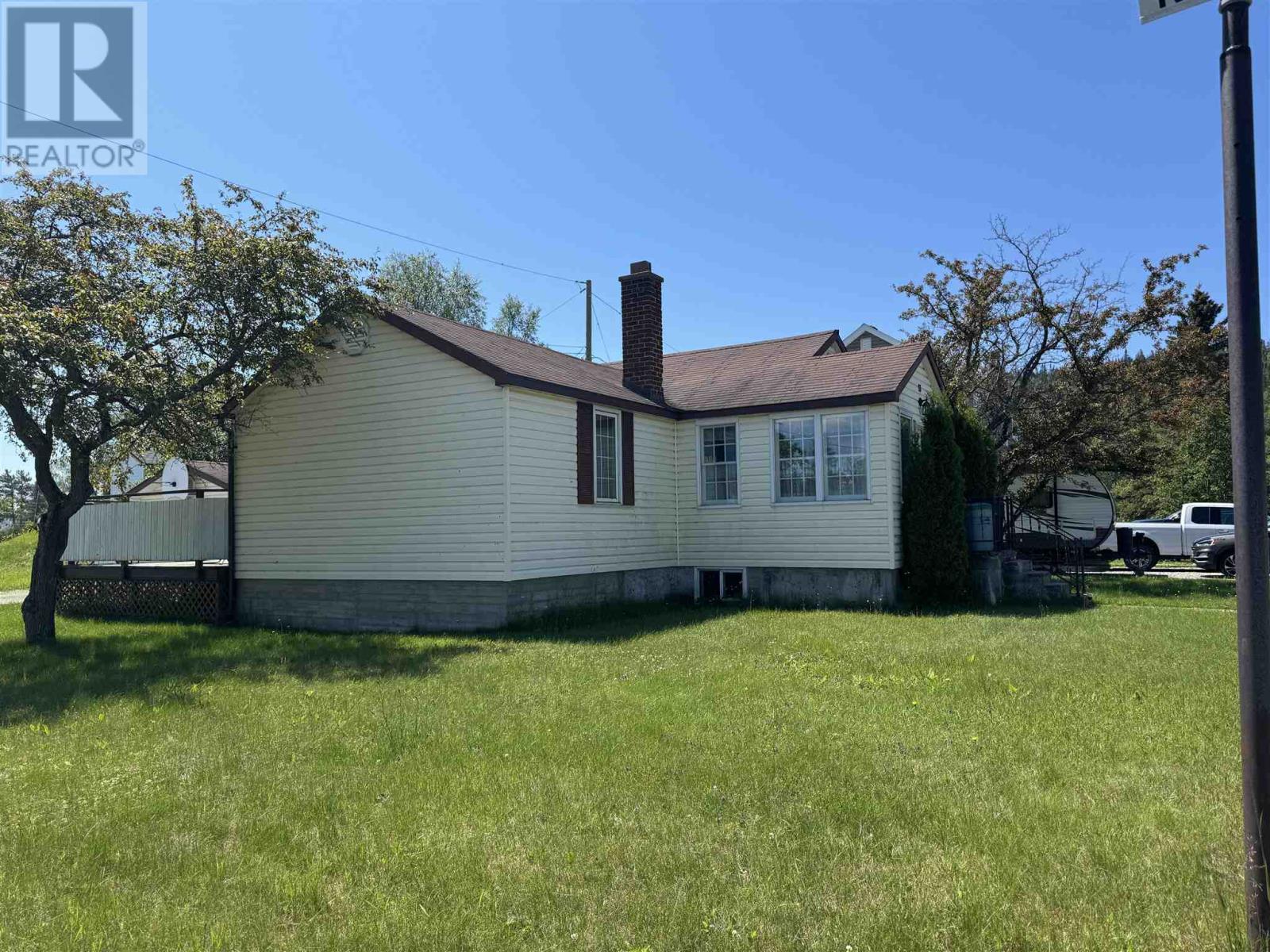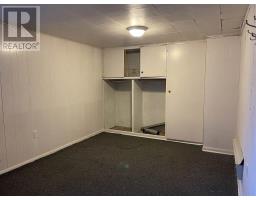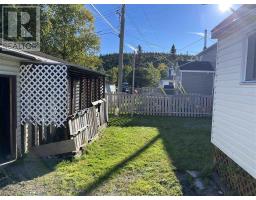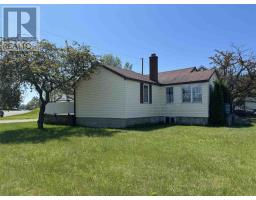3 Bedroom
2 Bathroom
1052 sqft
Bungalow
Baseboard Heaters, Forced Air
$168,000
Affordable, cute and cozy! Welcome to 13 Drake Street located in beautiful Marathon, ON. Nestled on the shores of Lake Superior, Marathon is a full service community offering affordable housing and a family friendly safe inclusive community. This home could be a great starter, retiree or investment property. This home is located within walking distance to shopping and recreation areas. The main level of this home features a large living room with patio doors leading to deck, bright dining area, good sized kitchen, 2 bedrooms, 4pce bathroom and mud room. Lower level has huge rec room, utility room, bonus room and 3rd bedroom. Good sized fully fenced yard, fabulous garage. (id:47351)
Property Details
|
MLS® Number
|
TB241594 |
|
Property Type
|
Single Family |
|
Community Name
|
Marathon |
|
CommunicationType
|
High Speed Internet |
|
Features
|
Crushed Stone Driveway |
|
Structure
|
Deck |
Building
|
BathroomTotal
|
2 |
|
BedroomsAboveGround
|
2 |
|
BedroomsBelowGround
|
1 |
|
BedroomsTotal
|
3 |
|
Age
|
78 Years |
|
Appliances
|
Stove, Dryer, Refrigerator, Washer |
|
ArchitecturalStyle
|
Bungalow |
|
BasementDevelopment
|
Partially Finished |
|
BasementType
|
Full (partially Finished) |
|
ConstructionStyleAttachment
|
Detached |
|
ExteriorFinish
|
Vinyl |
|
FlooringType
|
Hardwood |
|
FoundationType
|
Poured Concrete |
|
HalfBathTotal
|
1 |
|
HeatingFuel
|
Electric |
|
HeatingType
|
Baseboard Heaters, Forced Air |
|
StoriesTotal
|
1 |
|
SizeInterior
|
1052 Sqft |
|
UtilityWater
|
Municipal Water |
Parking
|
Garage
|
|
|
Detached Garage
|
|
|
Gravel
|
|
Land
|
AccessType
|
Road Access |
|
Acreage
|
No |
|
FenceType
|
Fenced Yard |
|
Sewer
|
Sanitary Sewer |
|
SizeFrontage
|
67.0900 |
|
SizeIrregular
|
0.15 |
|
SizeTotal
|
0.15 Ac|under 1/2 Acre |
|
SizeTotalText
|
0.15 Ac|under 1/2 Acre |
Rooms
| Level |
Type |
Length |
Width |
Dimensions |
|
Basement |
Bedroom |
|
|
10.9x9.6 |
|
Basement |
Bathroom |
|
|
2 pce |
|
Basement |
Recreation Room |
|
|
16.3x14.1 |
|
Basement |
Laundry Room |
|
|
16.3x14.1 |
|
Main Level |
Living Room |
|
|
14.7x17.2 |
|
Main Level |
Primary Bedroom |
|
|
11.8x9.2 |
|
Main Level |
Kitchen |
|
|
14.8x9.5 |
|
Main Level |
Dining Room |
|
|
11.2x21.8 |
|
Main Level |
Bedroom |
|
|
10.1x10.2 |
|
Main Level |
Bathroom |
|
|
4 pce |
Utilities
|
Cable
|
Available |
|
Electricity
|
Available |
|
Telephone
|
Available |
https://www.realtor.ca/real-estate/26994166/13-drake-st-marathon-marathon












