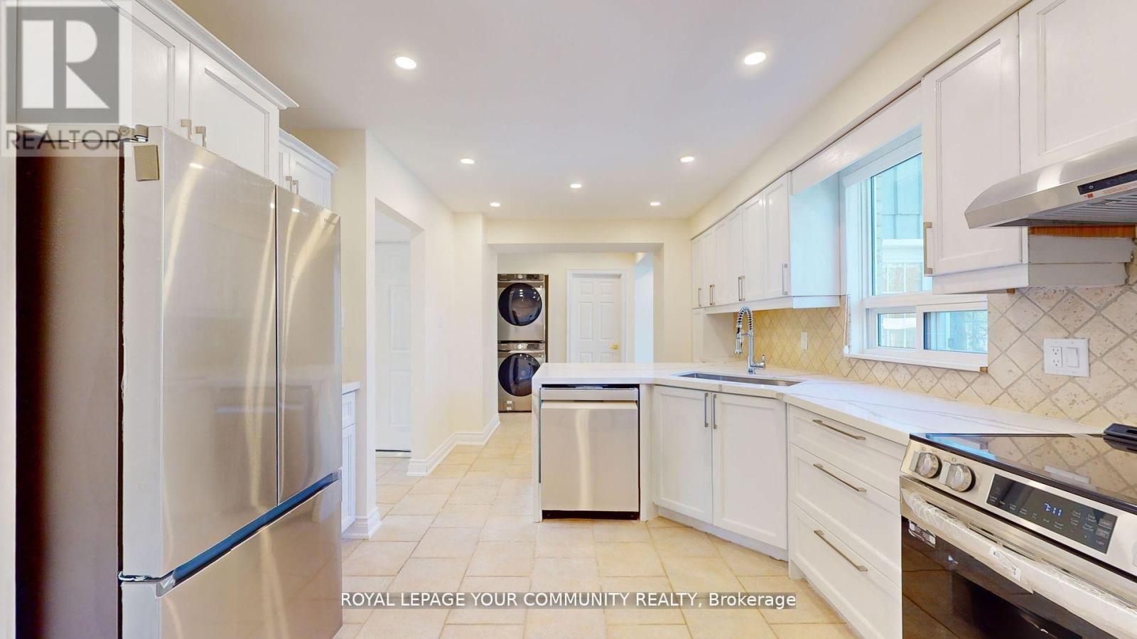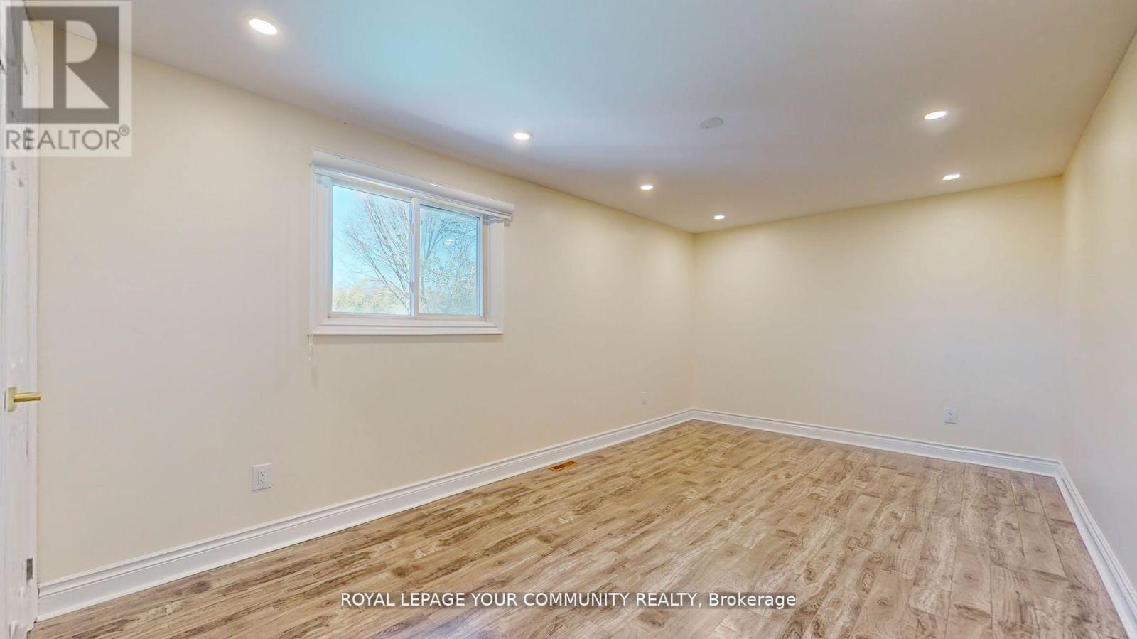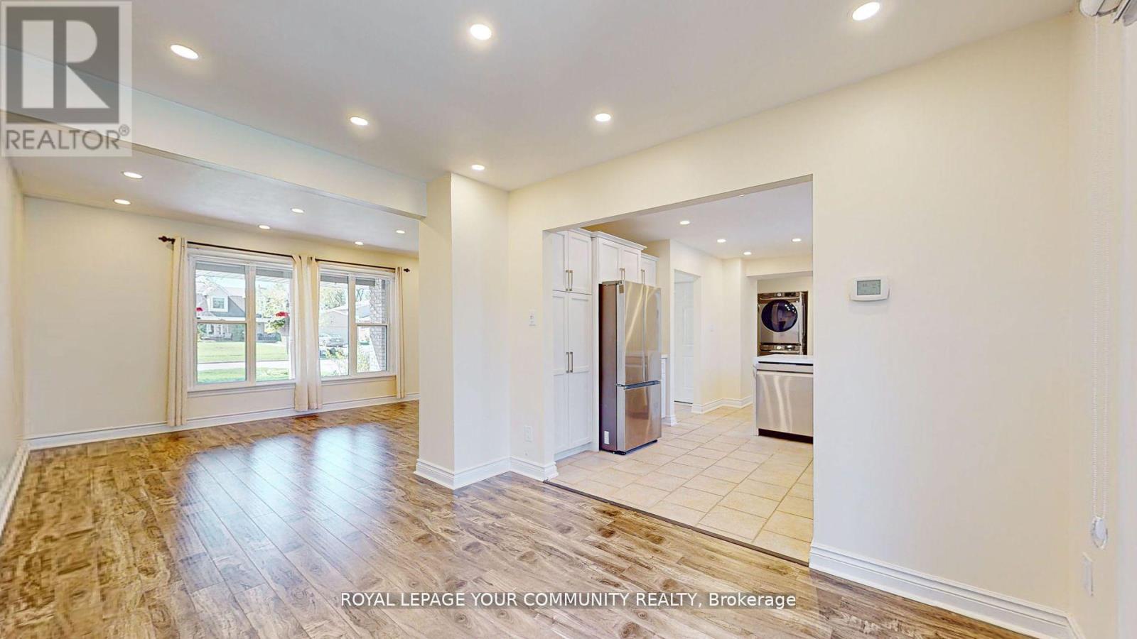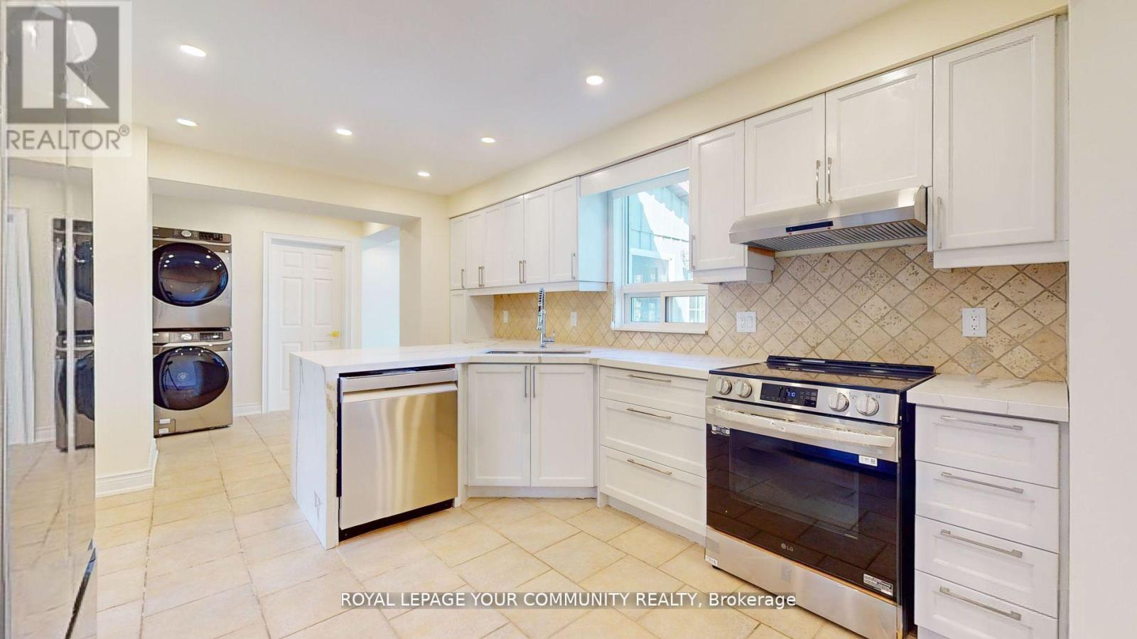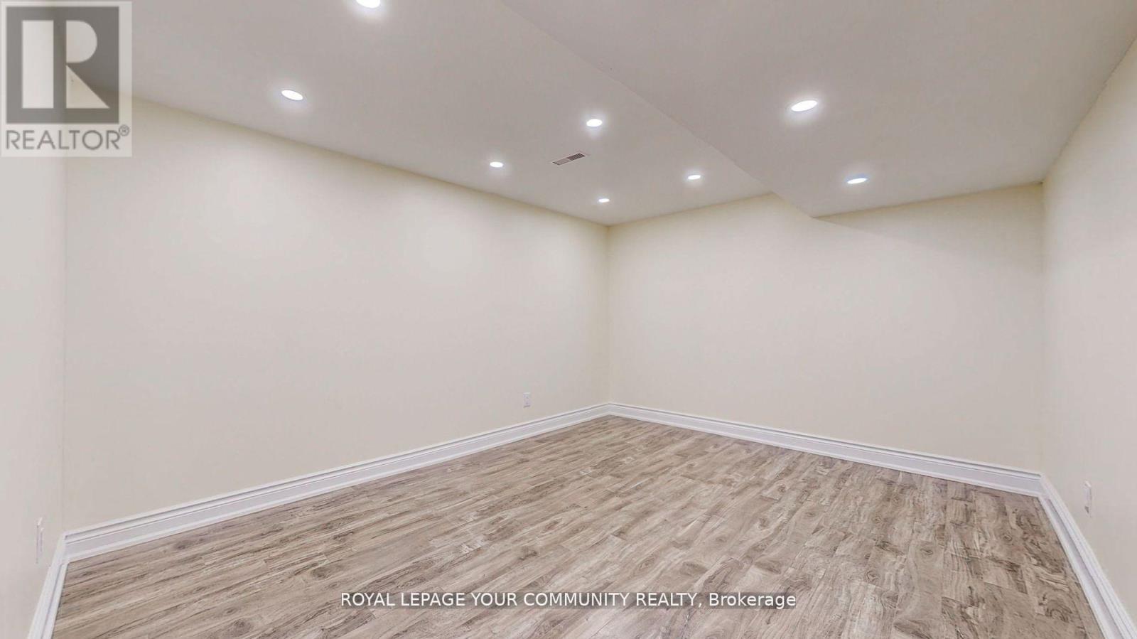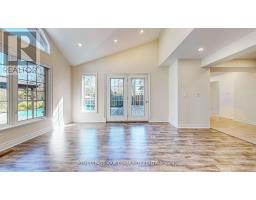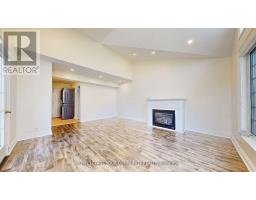4 Bedroom
3 Bathroom
Fireplace
Inground Pool
Central Air Conditioning
Forced Air
$3,400 Monthly
This beautifully renovated family home in Mount Albert offers everything you could wish for. 3 bedrooms plus a media room easily converted into a 4th BR, plenty of space for everyone. Large family room, complete with a gas fireplace, adds a welcoming touch to the original floor plan,making it ideal for gatherings.Step outside to discover a stunning backyard retreat, featuring a deck and an inviting in-ground pool(approximately 4 ft deep).It's the perfect setting for outdoor entertaining and creating cherished family memories.Inside, the kitchen has been beautifully updated with new appliances, making meal preparation a breeze. Adjacent to the kitchen is a dining area with a walk-out to the deck, perfect for al fresco dining.The living room and spacious foyer area enhance the home's appeal, providing comfortable spaces for relaxation and welcoming guests.Don't miss out!! **** EXTRAS **** Main and second floor only!Basement not included. Back to Ravine, In-ground Pool, New Appliances, New Floors, New Paint throughout, tons of pot-lights, Too many upgrades to list. Back to Ravine, gorgeous backyard. (id:47351)
Property Details
|
MLS® Number
|
N9392437 |
|
Property Type
|
Single Family |
|
Community Name
|
Mt Albert |
|
AmenitiesNearBy
|
Park |
|
CommunityFeatures
|
School Bus |
|
Features
|
Wooded Area, Ravine, Conservation/green Belt |
|
ParkingSpaceTotal
|
3 |
|
PoolType
|
Inground Pool |
|
Structure
|
Shed |
Building
|
BathroomTotal
|
3 |
|
BedroomsAboveGround
|
3 |
|
BedroomsBelowGround
|
1 |
|
BedroomsTotal
|
4 |
|
Appliances
|
Dishwasher, Dryer, Refrigerator, Washer, Window Coverings |
|
ConstructionStyleAttachment
|
Detached |
|
CoolingType
|
Central Air Conditioning |
|
ExteriorFinish
|
Wood, Brick |
|
FireplacePresent
|
Yes |
|
FlooringType
|
Ceramic, Laminate |
|
FoundationType
|
Concrete |
|
HeatingFuel
|
Natural Gas |
|
HeatingType
|
Forced Air |
|
StoriesTotal
|
2 |
|
Type
|
House |
|
UtilityWater
|
Municipal Water |
Parking
Land
|
Acreage
|
No |
|
FenceType
|
Fenced Yard |
|
LandAmenities
|
Park |
|
Sewer
|
Sanitary Sewer |
|
SizeDepth
|
189 Ft |
|
SizeFrontage
|
50 Ft |
|
SizeIrregular
|
50 X 189 Ft |
|
SizeTotalText
|
50 X 189 Ft |
Rooms
| Level |
Type |
Length |
Width |
Dimensions |
|
Second Level |
Primary Bedroom |
5.03 m |
2.97 m |
5.03 m x 2.97 m |
|
Second Level |
Bedroom 2 |
3.66 m |
3.02 m |
3.66 m x 3.02 m |
|
Second Level |
Bedroom 3 |
3.22 m |
3 m |
3.22 m x 3 m |
|
Second Level |
Other |
3.93 m |
3.56 m |
3.93 m x 3.56 m |
|
Main Level |
Kitchen |
6.5 m |
3.56 m |
6.5 m x 3.56 m |
|
Main Level |
Dining Room |
3.12 m |
2.66 m |
3.12 m x 2.66 m |
|
Main Level |
Living Room |
4.49 m |
3.2 m |
4.49 m x 3.2 m |
|
Main Level |
Family Room |
28 m |
5.33 m |
28 m x 5.33 m |
Utilities
|
Cable
|
Available |
|
Sewer
|
Installed |
https://www.realtor.ca/real-estate/27531155/70-shannon-road-east-gwillimbury-mt-albert-mt-albert




