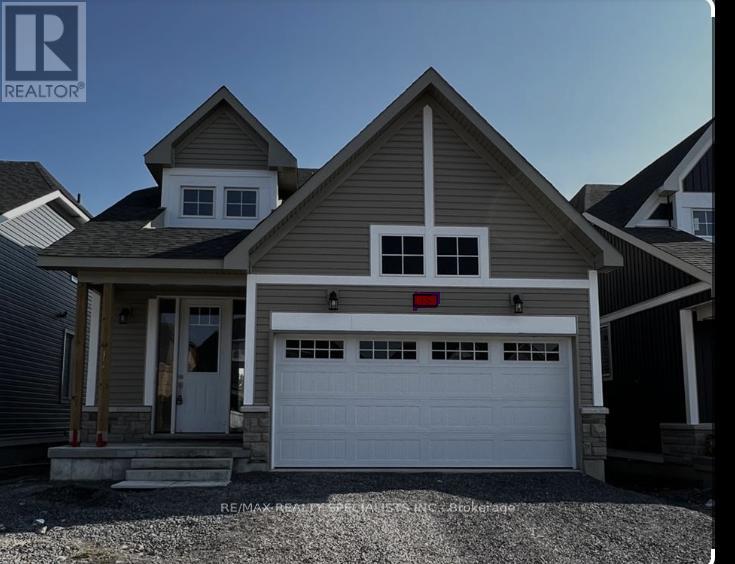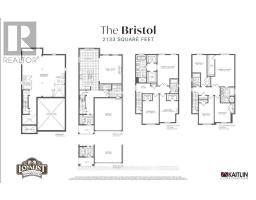4 Bedroom
3 Bathroom
Central Air Conditioning
Forced Air
$899,900
Experience Refined Living In This Brand-New 2 Storey, Ravine At The Back House, Located In The Serene Loyalist Country Club Community. The Home Features Living & Dining, And A Modern Kitchen With Quartz Countertops, Ample Pantry Space, And Ceramic Flooring, Along With Main Floor Laundry. With 4 Spacious Bedrooms And 3 Washrooms. This Home Offers Comfort And Convenience. The Open-Concept Living Area, Highlighted By 9-Foot Ceilings And Hardwood Floors, Flows Into A Bright, South-Facing Great Room With Stunning Views. Additional Features Include A Paved Driveway, And The Peace Of Mind Of A Tarion New Home Warranty. Located In The Historic Village Of Bath By Lake Ontario, Enjoy A Perfect Blend Of Luxury And Small-Town Charm. (id:47351)
Property Details
|
MLS® Number
|
X9363250 |
|
Property Type
|
Single Family |
|
AmenitiesNearBy
|
Place Of Worship, Schools |
|
ParkingSpaceTotal
|
6 |
Building
|
BathroomTotal
|
3 |
|
BedroomsAboveGround
|
4 |
|
BedroomsTotal
|
4 |
|
BasementDevelopment
|
Unfinished |
|
BasementType
|
N/a (unfinished) |
|
ConstructionStyleAttachment
|
Detached |
|
CoolingType
|
Central Air Conditioning |
|
ExteriorFinish
|
Brick |
|
FoundationType
|
Concrete |
|
HeatingFuel
|
Natural Gas |
|
HeatingType
|
Forced Air |
|
StoriesTotal
|
2 |
|
Type
|
House |
|
UtilityWater
|
Municipal Water |
Parking
Land
|
Acreage
|
No |
|
LandAmenities
|
Place Of Worship, Schools |
|
Sewer
|
Sanitary Sewer |
|
SizeDepth
|
104 Ft ,11 In |
|
SizeFrontage
|
38 Ft ,11 In |
|
SizeIrregular
|
38.97 X 104.98 Ft |
|
SizeTotalText
|
38.97 X 104.98 Ft |
Rooms
| Level |
Type |
Length |
Width |
Dimensions |
|
Second Level |
Primary Bedroom |
|
|
Measurements not available |
|
Second Level |
Bathroom |
|
|
Measurements not available |
|
Second Level |
Bedroom |
|
|
Measurements not available |
|
Second Level |
Bathroom |
|
|
Measurements not available |
|
Second Level |
Bedroom |
|
|
Measurements not available |
|
Second Level |
Bedroom |
|
|
Measurements not available |
|
Main Level |
Living Room |
|
|
Measurements not available |
|
Main Level |
Kitchen |
|
|
Measurements not available |
|
Main Level |
Bathroom |
|
|
Measurements not available |
|
Main Level |
Foyer |
|
|
Measurements not available |
https://www.realtor.ca/real-estate/27454847/104-oakmont-drive-loyalist




