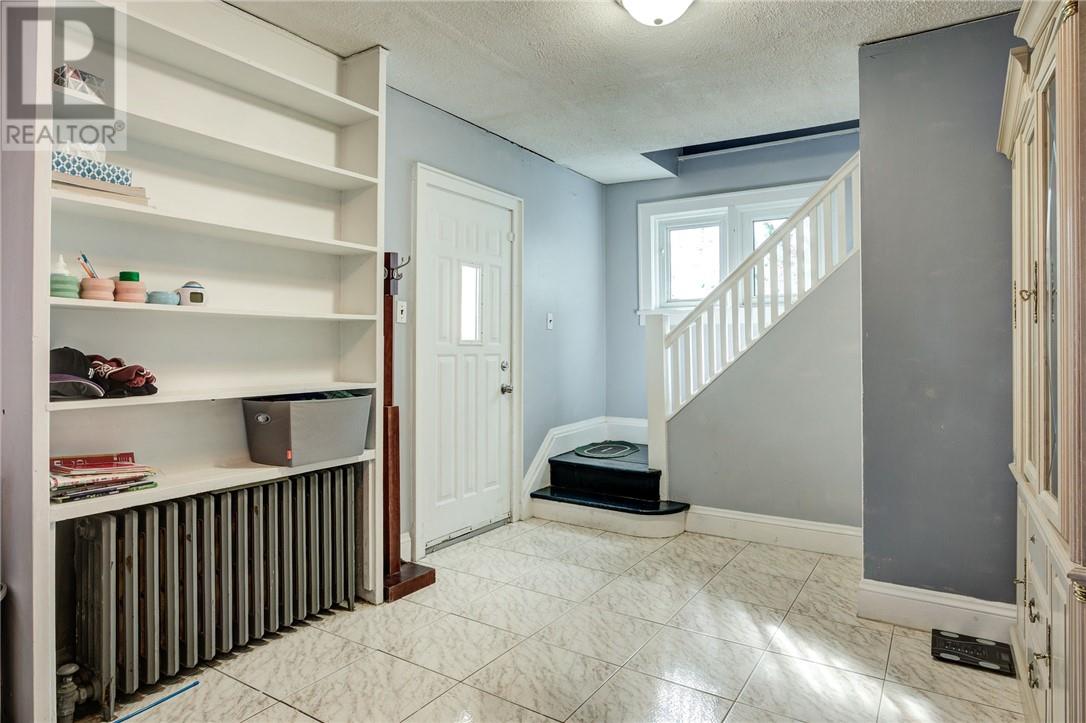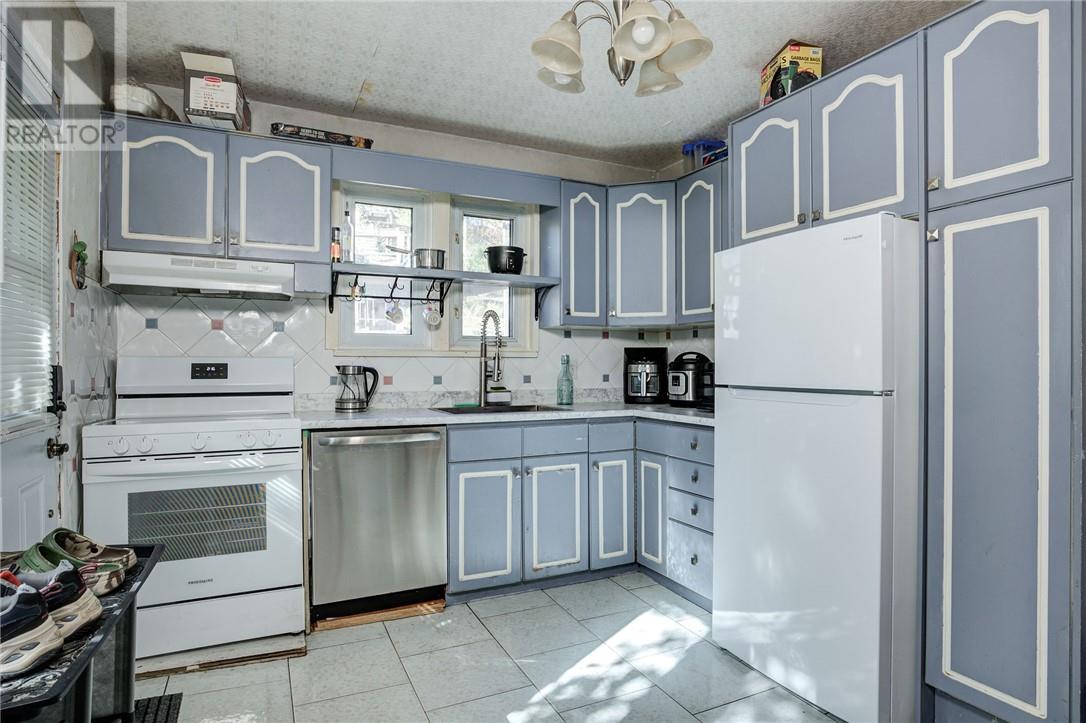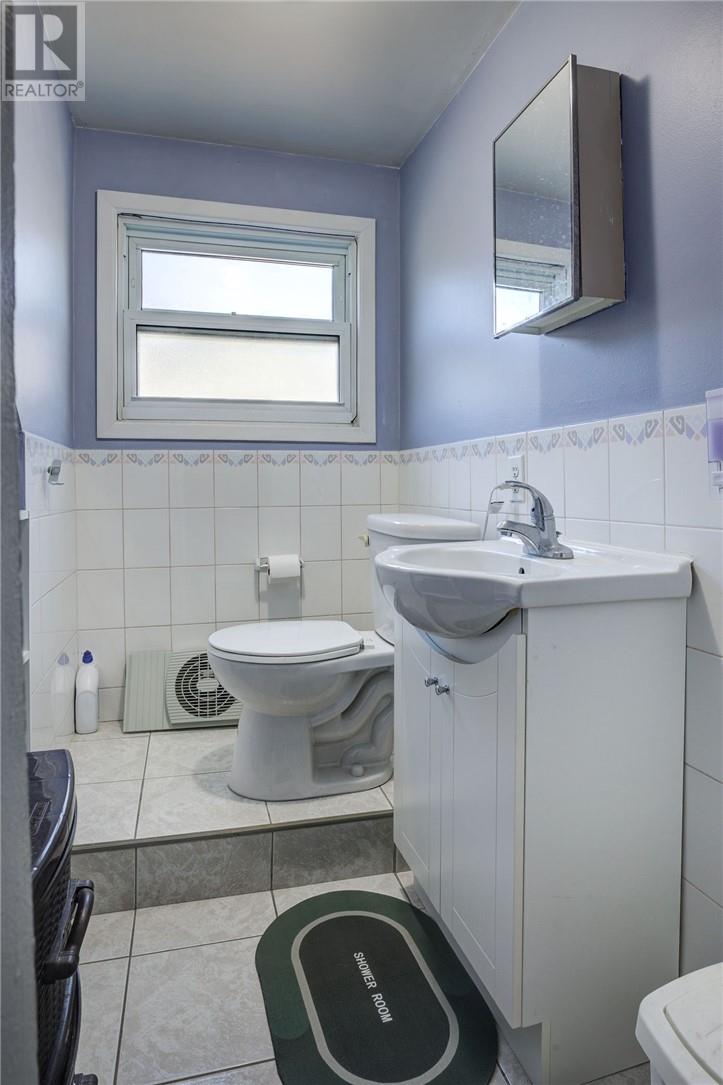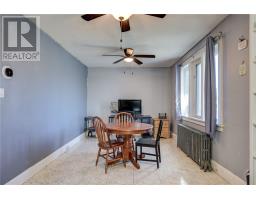3 Bedroom
2 Bathroom
Hot Water
$219,900
Why rent when you can own? Step into this charming 3-bedroom, 2-bathroom gem in the heart of the Central West End! Bursting with character, this cozy home is just waiting for your personal touch to bring it to life. The attached front porch is where you and your guests will enter into the main area and is an ideal space for morning coffees. With two bedrooms tucked away on the upper level and a versatile third bedroom on the main floor, this layout offers flexibility to fit your lifestyle. There is access to the backyard through a side door for added connivence to your outdoor living. Whether you're a first-time homebuyer ready to dive into the market or looking to downsize to a space that still feels like home, this house checks all the boxes! Live in a location that truly has it all! You're just steps away from vibrant locally-owned shops, trendy restaurants, beautiful parks, and the beloved Delki Dozzi Playground and Field, your destination for year-round sports and outdoor adventures. This is your chance to make your homeownership dreams a reality in a neighborhood full of charm and convenience! (id:47351)
Property Details
|
MLS® Number
|
2119385 |
|
Property Type
|
Single Family |
|
EquipmentType
|
Water Heater - Gas |
|
RentalEquipmentType
|
Water Heater - Gas |
Building
|
BathroomTotal
|
2 |
|
BedroomsTotal
|
3 |
|
BasementType
|
Partial |
|
HalfBathTotal
|
1 |
|
HeatingType
|
Hot Water |
|
StoriesTotal
|
2 |
|
Type
|
House |
|
UtilityWater
|
Municipal Water |
Parking
Land
|
Acreage
|
No |
|
Sewer
|
Municipal Sewage System |
|
SizeTotalText
|
Under 1/2 Acre |
|
ZoningDescription
|
R2-3, I |
Rooms
| Level |
Type |
Length |
Width |
Dimensions |
|
Second Level |
Bedroom |
|
|
9' x 7'10"" |
|
Second Level |
Bedroom |
|
|
12' x 9' |
|
Main Level |
Primary Bedroom |
|
|
12'9"" x 9'3"" |
|
Main Level |
Living Room/dining Room |
|
|
23' x 10'6"" |
|
Main Level |
Kitchen |
|
|
12'4"" x 10'2"" |
https://www.realtor.ca/real-estate/27526355/471-lorne-street-sudbury






















