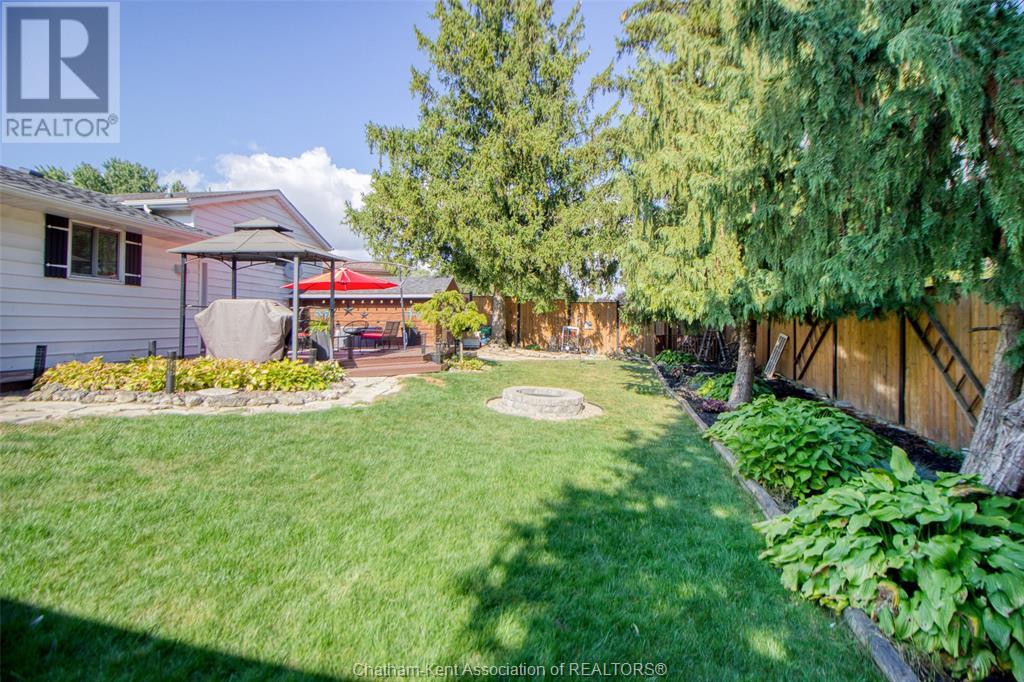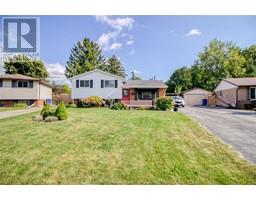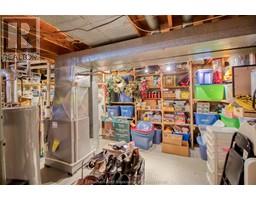4 Bedroom
2 Bathroom
4 Level
Fully Air Conditioned
Forced Air, Furnace
$467,900
Welcome to 27 Sherbrooke Place, where modern updates meet classic charm in a sought-after cul-de-sac neighborhood. This four-level side split impresses with great curb appeal. Inside, the main level features a bright dining/family room and an updated kitchen with a stunning island and convenient layout, perfect for cooking and gathering. The upper level offers three spacious bedrooms, each with large windows and ample closets. On the lower level, a cozy family room and a versatile fourth bedroom provide options for a guest room, office, or fitness space. Outside, the fenced, landscaped backyard boasts a large patio, ideal for summer barbecues, gardening, or relaxing evenings. (id:47351)
Property Details
|
MLS® Number
|
24024282 |
|
Property Type
|
Single Family |
|
Features
|
Paved Driveway |
Building
|
BathroomTotal
|
2 |
|
BedroomsAboveGround
|
3 |
|
BedroomsBelowGround
|
1 |
|
BedroomsTotal
|
4 |
|
ArchitecturalStyle
|
4 Level |
|
ConstructionStyleSplitLevel
|
Sidesplit |
|
CoolingType
|
Fully Air Conditioned |
|
ExteriorFinish
|
Aluminum/vinyl |
|
FlooringType
|
Hardwood, Laminate |
|
FoundationType
|
Block |
|
HalfBathTotal
|
1 |
|
HeatingFuel
|
Natural Gas |
|
HeatingType
|
Forced Air, Furnace |
Land
|
Acreage
|
No |
|
SizeIrregular
|
45.06xirrg |
|
SizeTotalText
|
45.06xirrg |
|
ZoningDescription
|
Rl2 |
Rooms
| Level |
Type |
Length |
Width |
Dimensions |
|
Second Level |
4pc Bathroom |
5 ft ,7 in |
11 ft ,8 in |
5 ft ,7 in x 11 ft ,8 in |
|
Second Level |
Primary Bedroom |
12 ft ,1 in |
11 ft ,8 in |
12 ft ,1 in x 11 ft ,8 in |
|
Second Level |
Bedroom |
9 ft ,1 in |
9 ft ,11 in |
9 ft ,1 in x 9 ft ,11 in |
|
Second Level |
Bedroom |
10 ft ,1 in |
13 ft |
10 ft ,1 in x 13 ft |
|
Basement |
Storage |
17 ft ,5 in |
23 ft ,6 in |
17 ft ,5 in x 23 ft ,6 in |
|
Lower Level |
Bedroom |
11 ft ,11 in |
10 ft ,11 in |
11 ft ,11 in x 10 ft ,11 in |
|
Lower Level |
Family Room |
18 ft ,6 in |
17 ft ,10 in |
18 ft ,6 in x 17 ft ,10 in |
|
Lower Level |
2pc Ensuite Bath |
4 ft ,9 in |
4 ft ,4 in |
4 ft ,9 in x 4 ft ,4 in |
|
Main Level |
Living Room |
17 ft ,3 in |
11 ft ,7 in |
17 ft ,3 in x 11 ft ,7 in |
|
Main Level |
Kitchen |
15 ft |
13 ft ,5 in |
15 ft x 13 ft ,5 in |
https://www.realtor.ca/real-estate/27526108/27-sherbrooke-place-chatham






































































