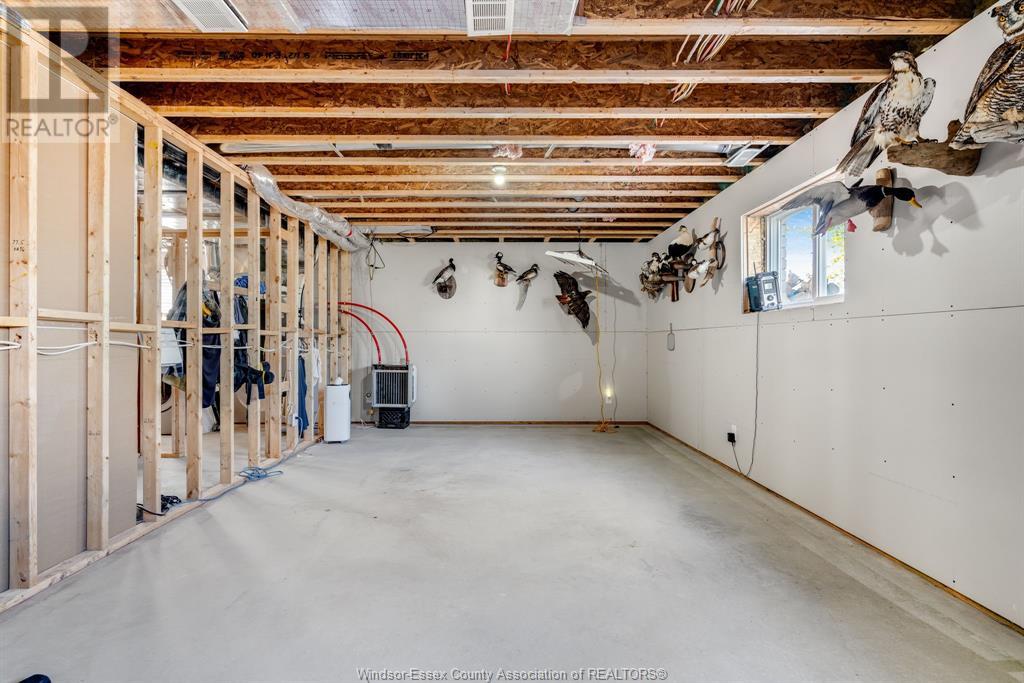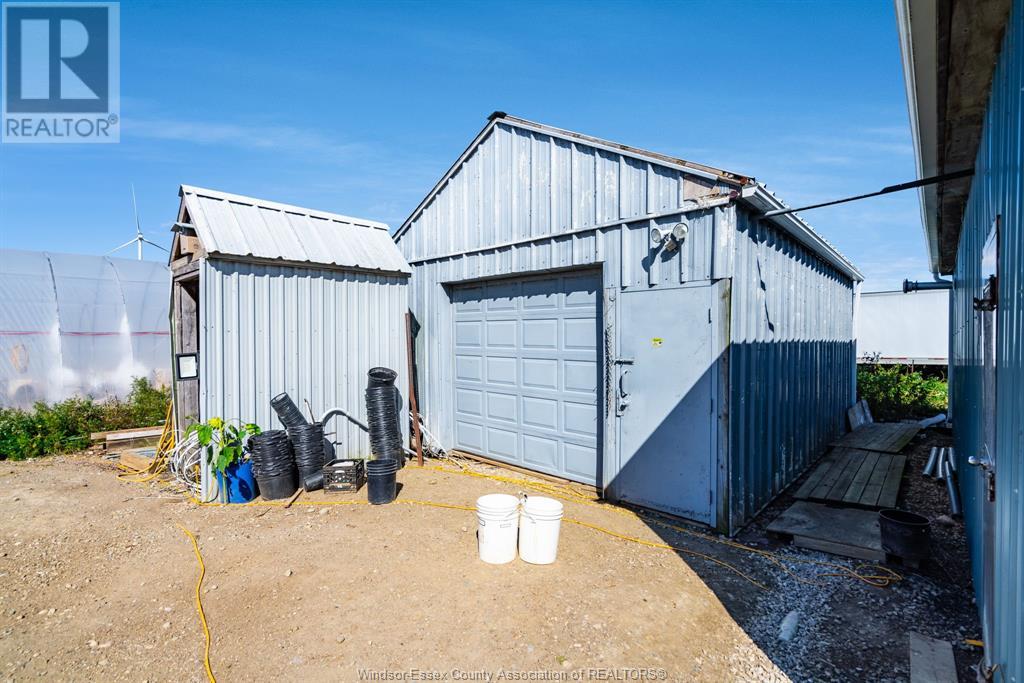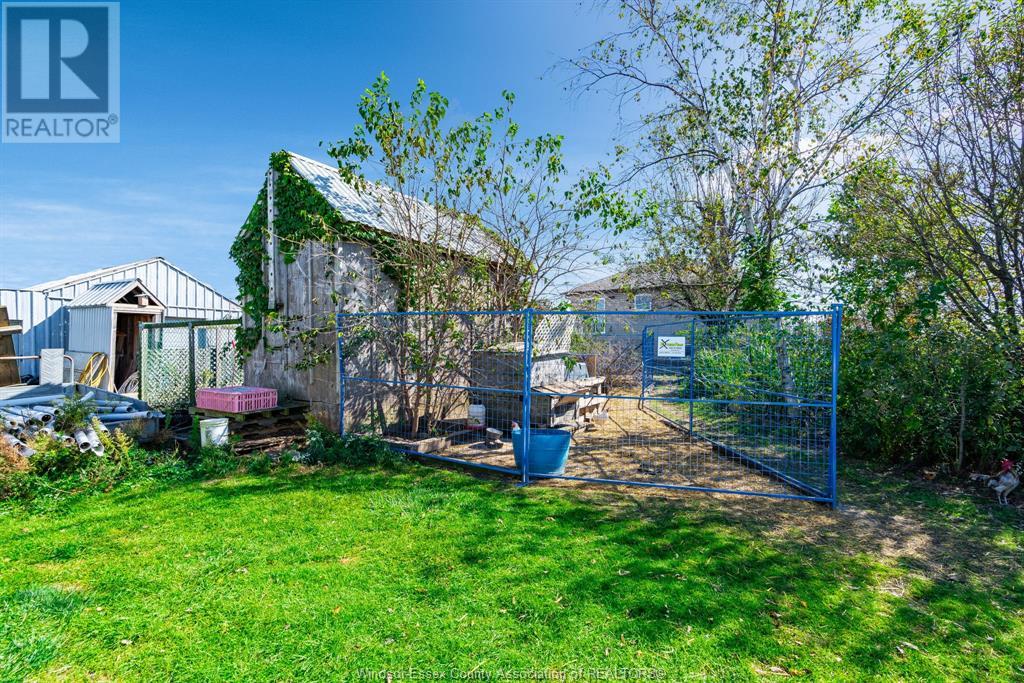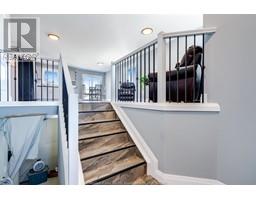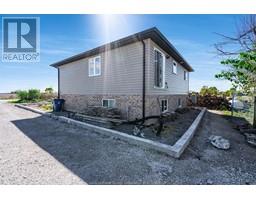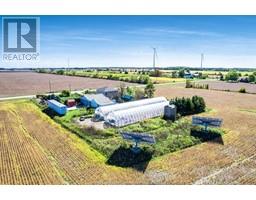2 Bedroom
1 Bathroom
993 sqft
Raised Ranch
Central Air Conditioning
Forced Air, Furnace, Heat Recovery Ventilation (Hrv)
$669,900
Welcome to your near-new, charming raised ranch situated on just shy of an acre of land! This beauty features 2 cozy bedrooms and a full bathroom, with a roughed-in bathroom and enough room to add two more bedrooms in the basement. Out back, you'll find not one, but two expansive 24'X120' greenhouses, perfect for those with a green thumb or looking to dive into sustainable living. Additionally, there are two handy outbuildings for all your storage needs. The property boasts a 2-year-old raised septic system and a Heatmor wood boiler. This top-of-the-line system gives you the option of being able to avoid using propane to heat your home and doesn't just keep the house warm; it's also being used to heat one of the greenhouses during the winter months. Call me for private showings. (id:47351)
Business
|
BusinessType
|
Agriculture, Forestry, Fishing and Hunting |
|
BusinessSubType
|
Hobby farm |
Property Details
|
MLS® Number
|
24024284 |
|
Property Type
|
Single Family |
|
Features
|
Hobby Farm, Front Driveway, Gravel Driveway, Side Driveway |
Building
|
BathroomTotal
|
1 |
|
BedroomsAboveGround
|
2 |
|
BedroomsTotal
|
2 |
|
Appliances
|
Dishwasher, Dryer, Refrigerator, Stove, Washer |
|
ArchitecturalStyle
|
Raised Ranch |
|
ConstructedDate
|
2022 |
|
ConstructionStyleAttachment
|
Detached |
|
CoolingType
|
Central Air Conditioning |
|
ExteriorFinish
|
Aluminum/vinyl, Brick |
|
FlooringType
|
Ceramic/porcelain, Cushion/lino/vinyl |
|
FoundationType
|
Concrete |
|
HeatingFuel
|
Propane, Wood |
|
HeatingType
|
Forced Air, Furnace, Heat Recovery Ventilation (hrv) |
|
SizeInterior
|
993 Sqft |
|
TotalFinishedArea
|
993 Sqft |
|
Type
|
House |
Parking
|
Attached Garage
|
|
|
Detached Garage
|
|
|
Garage
|
|
Land
|
Acreage
|
No |
|
Sewer
|
Septic System |
|
SizeIrregular
|
166.74x241.03 |
|
SizeTotalText
|
166.74x241.03 |
|
ZoningDescription
|
A2 |
Rooms
| Level |
Type |
Length |
Width |
Dimensions |
|
Lower Level |
Storage |
|
|
Measurements not available |
|
Lower Level |
Laundry Room |
|
|
Measurements not available |
|
Lower Level |
Utility Room |
|
|
Measurements not available |
|
Main Level |
Dining Room |
|
|
Measurements not available |
|
Main Level |
Living Room |
|
|
Measurements not available |
|
Main Level |
Bedroom |
|
|
Measurements not available |
|
Main Level |
Bedroom |
|
|
Measurements not available |
|
Main Level |
4pc Bathroom |
|
|
Measurements not available |
|
Main Level |
Kitchen |
|
|
Measurements not available |
https://www.realtor.ca/real-estate/27526118/1293-4th-concession-line-wheatley

















