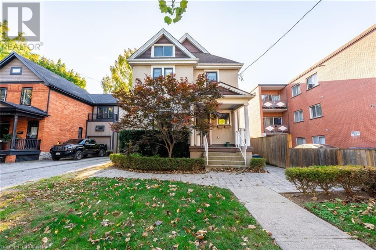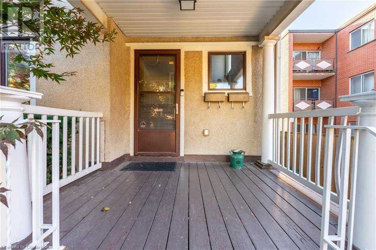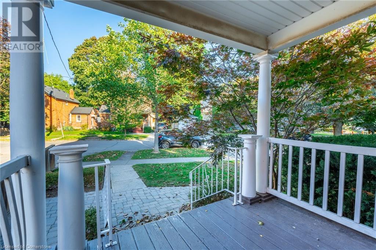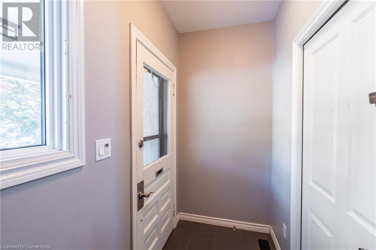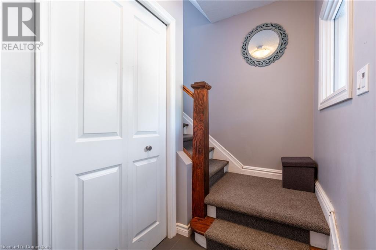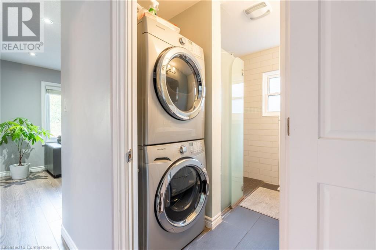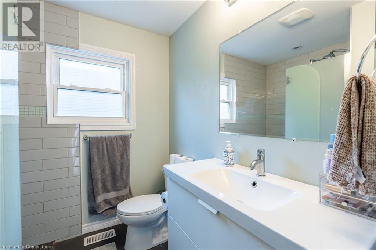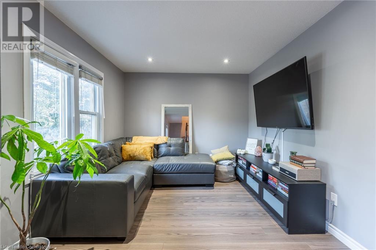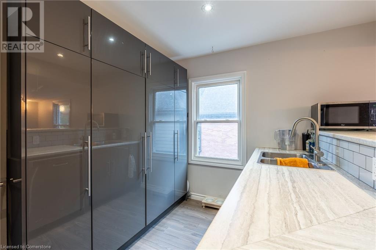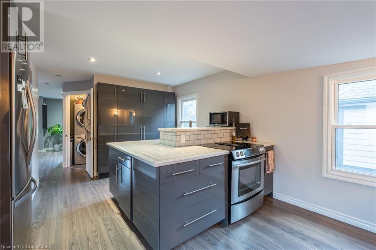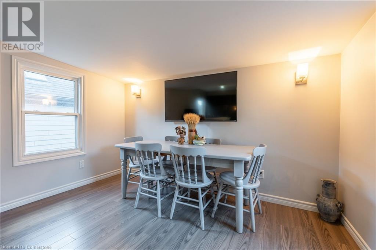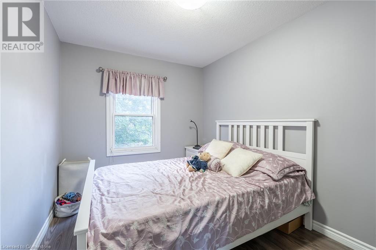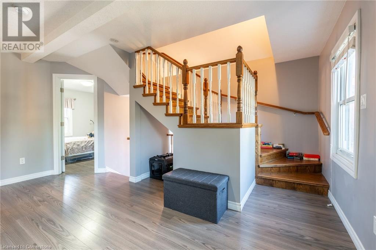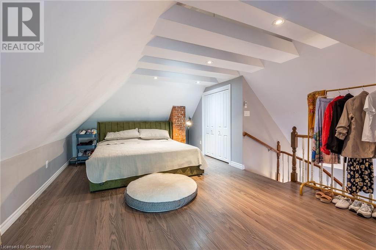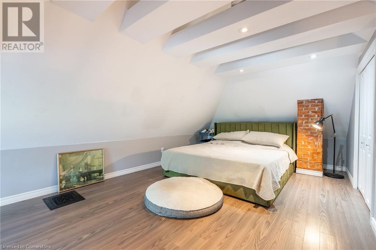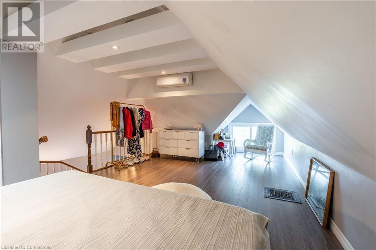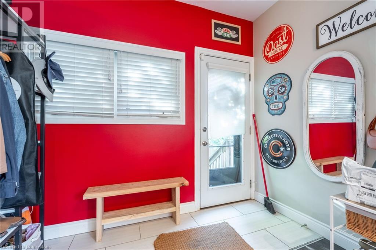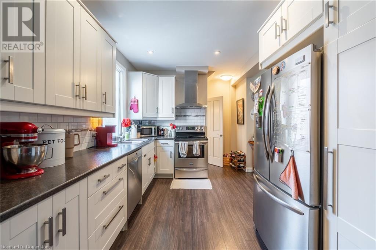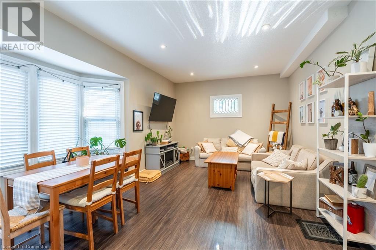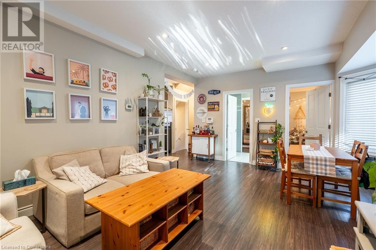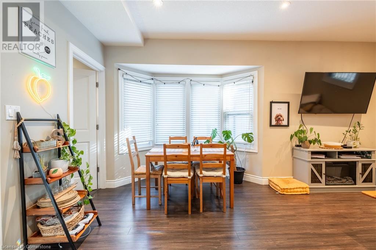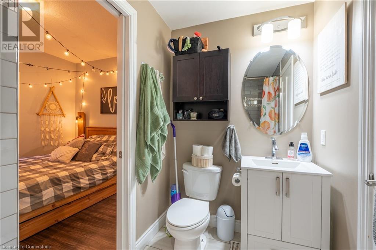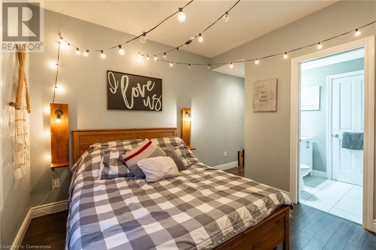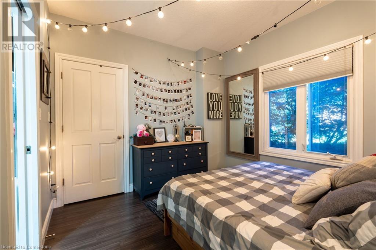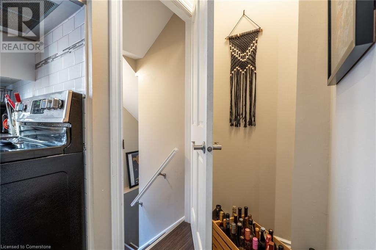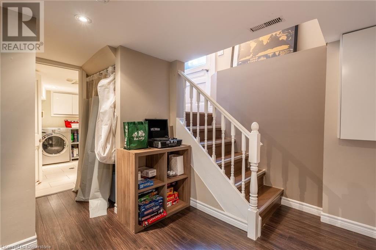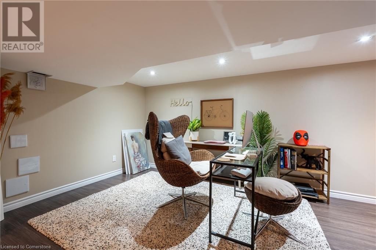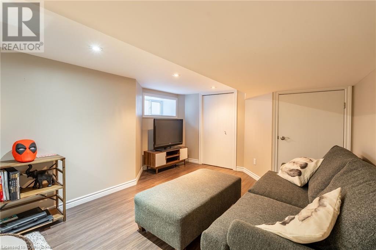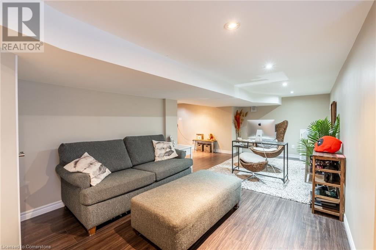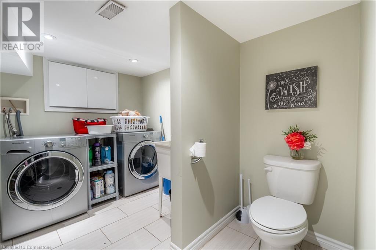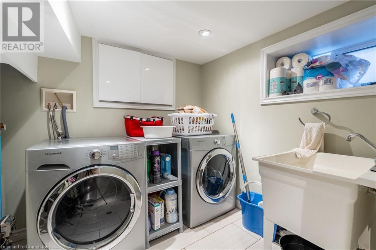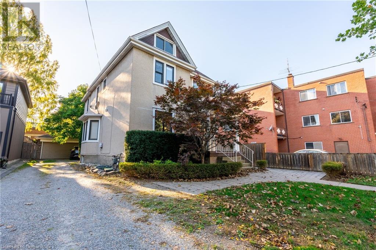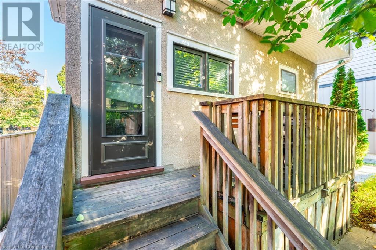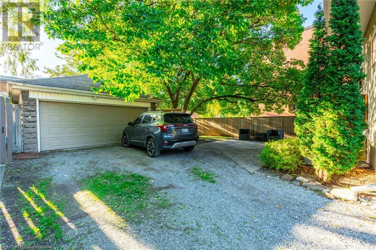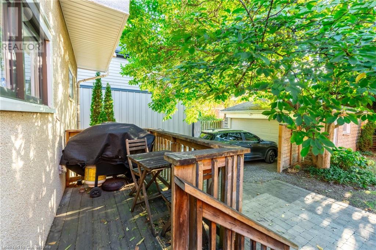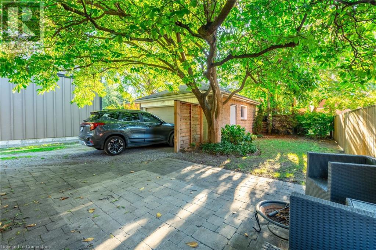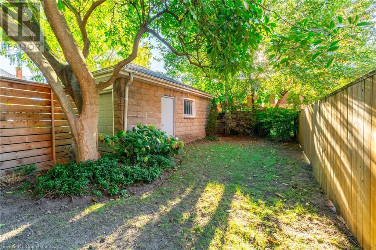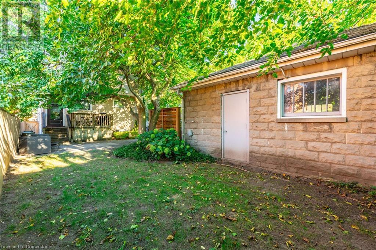3 Bedroom
2 Bathroom
2162 sqft
Central Air Conditioning
Forced Air
$699,900
This fully renovated duplex, updated in 2015, blends modern conveniences with timeless character. Both units boast spacious eat-in kitchens, featuring exposed brick accents and a sleek, contemporary design. The main floor unit, accessed from the rear, includes a kitchen, living/dining room, and a primary bedroom with ensuite access to a four-piece bath. The finished lower level, currently used as a rec room, could serve as a second bedroom or den and includes a laundry area with an additional toilet. The upper unit, accessed from the front, offers a modern kitchen with a dining area ideal for entertaining, a second bedroom, a spacious living room with a cozy nook for a pet bed, and a three-piece bath with a walk-in shower. A beautifully finished attic, accessed by an open staircase, serves as a loft-style bedroom. Both units come with in-unit laundry and private outdoor spaces. A double car garage provides each tenant with an indoor and outdoor parking space, along with ample additional parking in the single driveway. Hydro is separately metered. (id:47351)
Property Details
|
MLS® Number
|
40661431 |
|
Property Type
|
Single Family |
|
AmenitiesNearBy
|
Hospital, Public Transit, Shopping |
|
Features
|
Conservation/green Belt, Automatic Garage Door Opener, In-law Suite |
|
ParkingSpaceTotal
|
7 |
Building
|
BathroomTotal
|
2 |
|
BedroomsAboveGround
|
3 |
|
BedroomsTotal
|
3 |
|
Appliances
|
Dishwasher, Dryer, Refrigerator, Stove, Washer, Garage Door Opener |
|
BasementDevelopment
|
Finished |
|
BasementType
|
Full (finished) |
|
ConstructionStyleAttachment
|
Detached |
|
CoolingType
|
Central Air Conditioning |
|
ExteriorFinish
|
Stucco |
|
Fixture
|
Ceiling Fans |
|
FoundationType
|
Unknown |
|
HeatingFuel
|
Natural Gas |
|
HeatingType
|
Forced Air |
|
StoriesTotal
|
3 |
|
SizeInterior
|
2162 Sqft |
|
Type
|
House |
|
UtilityWater
|
Municipal Water |
Parking
Land
|
AccessType
|
Road Access, Highway Access, Highway Nearby |
|
Acreage
|
No |
|
LandAmenities
|
Hospital, Public Transit, Shopping |
|
Sewer
|
Municipal Sewage System |
|
SizeDepth
|
120 Ft |
|
SizeFrontage
|
42 Ft |
|
SizeTotalText
|
Under 1/2 Acre |
|
ZoningDescription
|
R3 |
Rooms
| Level |
Type |
Length |
Width |
Dimensions |
|
Second Level |
3pc Bathroom |
|
|
8'6'' x 7'2'' |
|
Second Level |
Bedroom |
|
|
11'7'' x 8'4'' |
|
Second Level |
Living Room |
|
|
17'11'' x 17'10'' |
|
Second Level |
Dining Room |
|
|
11'6'' x 7'6'' |
|
Second Level |
Kitchen |
|
|
12'8'' x 10'5'' |
|
Third Level |
Primary Bedroom |
|
|
24'1'' x 12'6'' |
|
Basement |
Laundry Room |
|
|
9'11'' x 7'11'' |
|
Basement |
Recreation Room |
|
|
21'5'' x 21'3'' |
|
Main Level |
4pc Bathroom |
|
|
Measurements not available |
|
Main Level |
Primary Bedroom |
|
|
15'3'' x 11'7'' |
|
Main Level |
Living Room/dining Room |
|
|
11'6'' x 8'0'' |
|
Main Level |
Kitchen |
|
|
18'3'' x 9'5'' |
https://www.realtor.ca/real-estate/27527793/5-york-street-st-catharines
